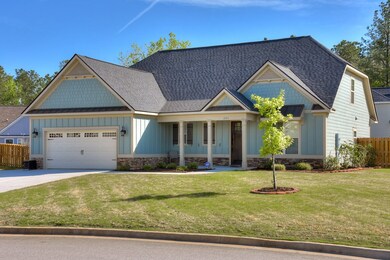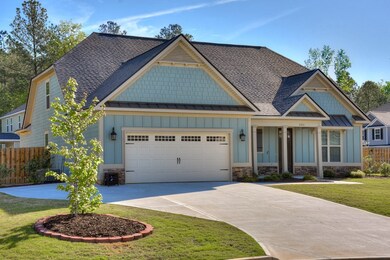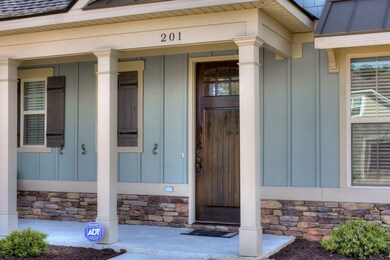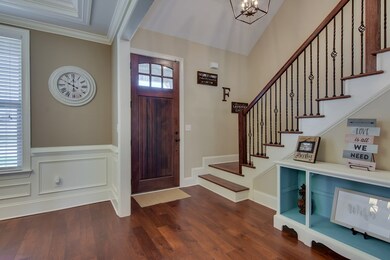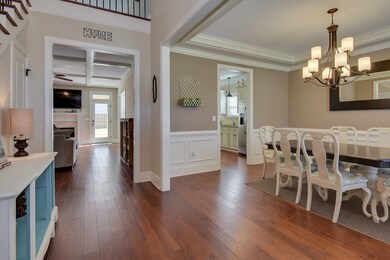
Highlights
- Wood Flooring
- Main Floor Primary Bedroom
- Great Room with Fireplace
- Riverside Elementary School Rated A
- Loft
- Covered patio or porch
About This Home
As of December 2024Walk through now online and view the floor plan and 3D tour of this gorgeous home on a corner lot built by local builder Medallion Construction! Like new and move in ready! Open floor plan with 4 bedrooms (owner suite and spacious second bedroom down) along with full bath on main level. Large loft upstairs with full bath off hallway and two more spacious bedrooms, neutral colors throughout! Owner bedroom has huge walk in closet and owner bath features granite, soaker tub, tiled shower and linen closet. Convenient to Ft. Gordon, shopping, dining and minutes to schools. Be sure this one is on your list!!!
Home Details
Home Type
- Single Family
Est. Annual Taxes
- $4,093
Year Built
- Built in 2016
Lot Details
- Privacy Fence
- Fenced
- Landscaped
Parking
- 2 Car Attached Garage
Home Design
- Slab Foundation
- Composition Roof
- Stone Siding
- HardiePlank Type
Interior Spaces
- 2,869 Sq Ft Home
- 2-Story Property
- Ceiling Fan
- Entrance Foyer
- Great Room with Fireplace
- Family Room
- Living Room
- Breakfast Room
- Dining Room
- Loft
- Scuttle Attic Hole
- Fire and Smoke Detector
- Eat-In Kitchen
Flooring
- Wood
- Carpet
- Ceramic Tile
Bedrooms and Bathrooms
- 4 Bedrooms
- Primary Bedroom on Main
- Walk-In Closet
- 3 Full Bathrooms
Laundry
- Laundry Room
- Washer and Gas Dryer Hookup
Schools
- Riverside Elementary And Middle School
- Greenbrier High School
Additional Features
- Covered patio or porch
- Heat Pump System
Community Details
- Property has a Home Owners Association
- Somerset @ Williamsburg Subdivision
Listing and Financial Details
- Assessor Parcel Number 065 1318
Map
Home Values in the Area
Average Home Value in this Area
Property History
| Date | Event | Price | Change | Sq Ft Price |
|---|---|---|---|---|
| 12/18/2024 12/18/24 | Sold | $397,500 | 0.0% | $139 / Sq Ft |
| 12/18/2024 12/18/24 | Pending | -- | -- | -- |
| 12/18/2024 12/18/24 | For Sale | $397,500 | +39.5% | $139 / Sq Ft |
| 06/14/2018 06/14/18 | Sold | $285,000 | 0.0% | $99 / Sq Ft |
| 04/25/2018 04/25/18 | Pending | -- | -- | -- |
| 04/19/2018 04/19/18 | For Sale | $285,000 | -0.7% | $99 / Sq Ft |
| 07/14/2016 07/14/16 | Sold | $286,900 | +1.1% | $100 / Sq Ft |
| 06/09/2016 06/09/16 | Pending | -- | -- | -- |
| 01/14/2016 01/14/16 | For Sale | $283,900 | -- | $99 / Sq Ft |
Tax History
| Year | Tax Paid | Tax Assessment Tax Assessment Total Assessment is a certain percentage of the fair market value that is determined by local assessors to be the total taxable value of land and additions on the property. | Land | Improvement |
|---|---|---|---|---|
| 2024 | $4,093 | $161,497 | $33,204 | $128,293 |
| 2023 | $4,093 | $160,349 | $31,004 | $129,345 |
| 2022 | $4,034 | $153,018 | $27,804 | $125,214 |
| 2021 | $3,672 | $132,944 | $27,204 | $105,740 |
| 2020 | $3,397 | $120,250 | $23,104 | $97,146 |
| 2019 | $3,223 | $114,000 | $22,804 | $91,196 |
| 2018 | $3,225 | $113,701 | $23,104 | $90,597 |
| 2017 | $3,054 | $109,324 | $21,404 | $87,920 |
| 2016 | $1,299 | $48,206 | $21,380 | $26,826 |
Mortgage History
| Date | Status | Loan Amount | Loan Type |
|---|---|---|---|
| Open | $219,000 | New Conventional | |
| Previous Owner | $75,000 | New Conventional | |
| Previous Owner | $292,756 | VA | |
| Previous Owner | $291,127 | VA | |
| Previous Owner | $272,555 | New Conventional |
Deed History
| Date | Type | Sale Price | Title Company |
|---|---|---|---|
| Warranty Deed | $397,500 | -- | |
| Warranty Deed | -- | -- | |
| Warranty Deed | $285,000 | -- | |
| Warranty Deed | $286,900 | -- |
Similar Homes in Evans, GA
Source: REALTORS® of Greater Augusta
MLS Number: 425850
APN: 065-1318
- 4434 Sapelo Dr
- 354 Barnsley Dr
- 335 Barnsley Dr
- 202 Bainbridge Dr
- 5006 Sussex Dr
- 327 Barnsley Dr
- 1369 Shadow Oak Dr
- 200 Dorset Dr
- 4748 Savannah Ln
- 1390 Aylesbury Dr
- 4740 Savannah Ln
- 1350 Shadow Oak Dr
- 4977 Sussex Dr
- 316 Gardenia Dr
- 4469 Andover Dr
- 1162 Brighton Dr
- 1863 Champions Cir
- 1689 Jamestown Ave
- 1657 Jamestown Ave
- 4306 Nandina Ct

