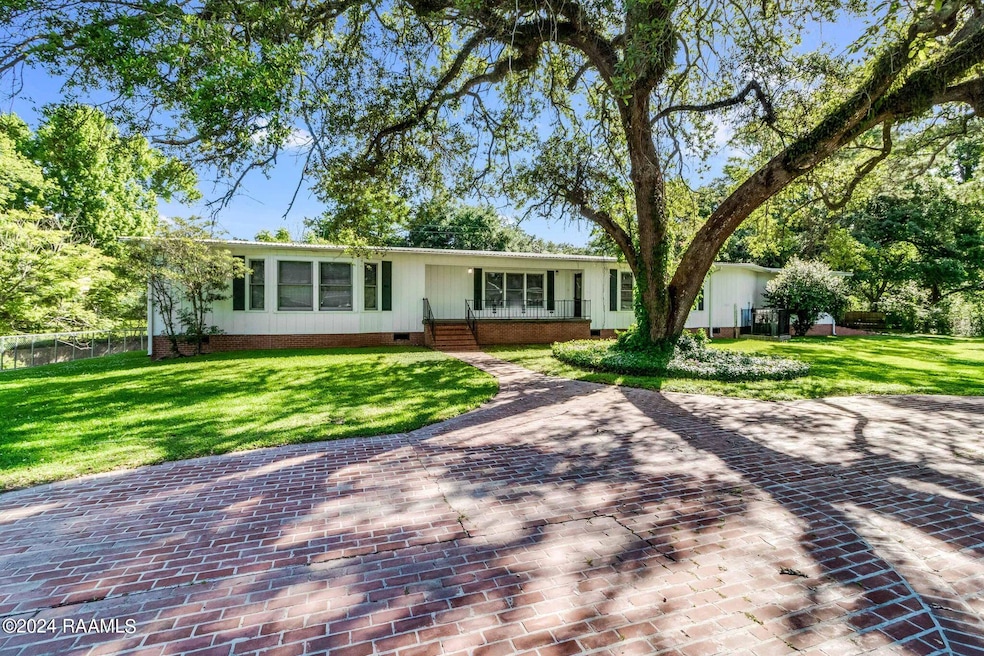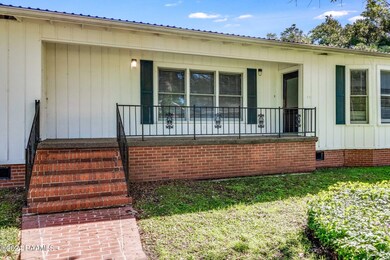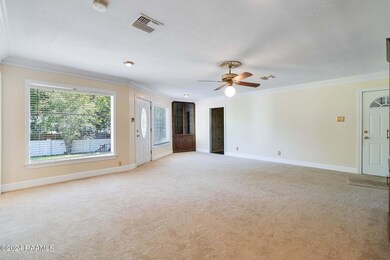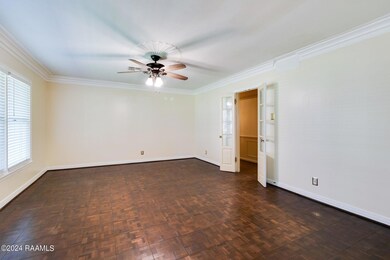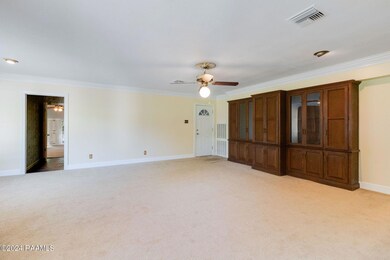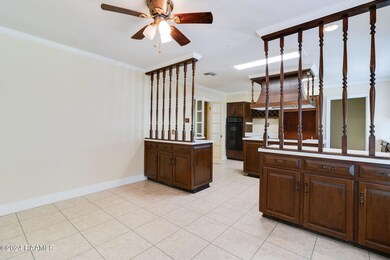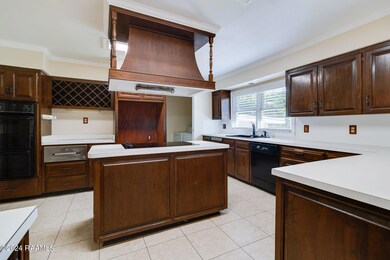
201 Edgewood Dr Lafayette, LA 70503
Bendel Gardens NeighborhoodHighlights
- Traditional Architecture
- High Ceiling
- Wood Frame Window
- Woodvale Elementary School Rated A-
- Walk-In Pantry
- Cul-De-Sac
About This Home
As of October 2024Nestled in the center of Lafayette, this classic and stunning home exudes timeless elegance andspaciousness. With its generous rooms and central location, it stands as a beacon of convenience andcomfort. Situated near major thoroughfares, renowned restaurants, and esteemed schools, it offersunparalleled accessibility without sacrificing tranquility.Surrounded by lush greenery and majestic trees, the ambiance is serene and inviting, making it an idealhaven for families seeking both convenience and peace. Whether enjoying gatherings in the spacious livingareas, retreating to the huge bedrooms, or simply basking in the beauty of the surrounding landscape,this home embodies the perfect blend of charm, practicality, and serenity, promising a truly fulfillinglifestyle for its fortunate residents. Surrounded by lush greenery and majestic trees, the ambiance is serene and inviting, making it an ideal
haven for families seeking both convenience and peace. Whether enjoying gatherings in the spacious living
areas, retreating to the huge bedrooms, or simply basking in the beauty of the surrounding landscape,
this home embodies the perfect blend of charm, practicality, and serenity, promising a truly fulfilling
lifestyle for its fortunate residents.
Last Agent to Sell the Property
The Gleason Group License #995710751 Listed on: 04/16/2024
Home Details
Home Type
- Single Family
Est. Annual Taxes
- $3,810
Lot Details
- Cul-De-Sac
- Street terminates at a dead end
- Partially Fenced Property
- Landscaped
- No Through Street
- Back Yard
Parking
- 2 Car Garage
Home Design
- Traditional Architecture
- Pillar, Post or Pier Foundation
- Metal Roof
- Wood Siding
Interior Spaces
- 3,939 Sq Ft Home
- 1-Story Property
- Wet Bar
- Built-In Features
- Built-In Desk
- Bookcases
- High Ceiling
- Ceiling Fan
- Wood Frame Window
- Washer and Gas Dryer Hookup
Kitchen
- Walk-In Pantry
- Electric Cooktop
- Stove
- Dishwasher
- Formica Countertops
Flooring
- Parquet
- Carpet
- Laminate
- Tile
Bedrooms and Bathrooms
- 4 Bedrooms
- Dual Closets
- Walk-In Closet
- Double Vanity
- Separate Shower
Outdoor Features
- Outdoor Shower
- Open Patio
- Exterior Lighting
- Porch
Location
- Flood Zone Lot
Schools
- Woodvale Elementary School
- L J Alleman Middle School
- Lafayette High School
Utilities
- Central Heating and Cooling System
- Cable TV Available
Community Details
- Whittington Park Subdivision
Ownership History
Purchase Details
Purchase Details
Home Financials for this Owner
Home Financials are based on the most recent Mortgage that was taken out on this home.Purchase Details
Similar Homes in Lafayette, LA
Home Values in the Area
Average Home Value in this Area
Purchase History
| Date | Type | Sale Price | Title Company |
|---|---|---|---|
| Deed | $168,750 | None Listed On Document | |
| Deed | $337,500 | None Listed On Document | |
| Deed | -- | None Listed On Document |
Mortgage History
| Date | Status | Loan Amount | Loan Type |
|---|---|---|---|
| Previous Owner | $303,750 | New Conventional |
Property History
| Date | Event | Price | Change | Sq Ft Price |
|---|---|---|---|---|
| 07/01/2025 07/01/25 | For Sale | $500,000 | +47.1% | $127 / Sq Ft |
| 10/02/2024 10/02/24 | Sold | -- | -- | -- |
| 09/04/2024 09/04/24 | Pending | -- | -- | -- |
| 06/19/2024 06/19/24 | Price Changed | $340,000 | -2.9% | $86 / Sq Ft |
| 04/16/2024 04/16/24 | For Sale | $350,000 | -- | $89 / Sq Ft |
Tax History Compared to Growth
Tax History
| Year | Tax Paid | Tax Assessment Tax Assessment Total Assessment is a certain percentage of the fair market value that is determined by local assessors to be the total taxable value of land and additions on the property. | Land | Improvement |
|---|---|---|---|---|
| 2024 | $3,810 | $36,215 | $8,651 | $27,564 |
| 2023 | $3,810 | $34,903 | $8,651 | $26,252 |
| 2022 | $3,652 | $34,903 | $8,651 | $26,252 |
| 2021 | $3,664 | $34,903 | $8,651 | $26,252 |
| 2020 | $3,652 | $34,903 | $8,651 | $26,252 |
| 2019 | $2,877 | $34,903 | $8,651 | $26,252 |
| 2018 | $3,562 | $34,903 | $8,651 | $26,252 |
| 2017 | $3,707 | $36,369 | $10,117 | $26,252 |
| 2015 | $3,703 | $36,370 | $2,350 | $34,020 |
| 2013 | -- | $36,370 | $2,350 | $34,020 |
Agents Affiliated with this Home
-
Meredith Breaux
M
Seller's Agent in 2025
Meredith Breaux
GrandMark Realty, LLC
(337) 504-4830
1 in this area
14 Total Sales
-
John Spencer Cobb
J
Seller's Agent in 2024
John Spencer Cobb
The Gleason Group
(337) 501-8174
1 in this area
21 Total Sales
-
Robert Crouchet

Seller Co-Listing Agent in 2024
Robert Crouchet
The Gleason Group
(337) 781-6614
3 in this area
56 Total Sales
Map
Source: REALTOR® Association of Acadiana
MLS Number: 24003685
APN: 6064255
- 266 Bertrand St
- 204 Park Ridge Ln
- 130 Twin Oaks Blvd
- 205 Park Ridge Ln
- 200 Park Ridge Ln
- 701 S College Rd Unit 313
- 701 S College Rd Unit 208
- 701 S College Rd Unit 309
- 701 S College Rd Unit 118
- 136 Fletcher Ln
- 109 Park Ridge Ln
- 118 Wedgewood Dr
- 107 Park Ridge Ln
- 105 Park Ridge Ln
- 103 Park Ridge Ln
- 101 Park Ridge Ln
- 116 Ronald Blvd
- 325 Bacque Crescent Dr
- 201 S College Rd Unit 107
- 323 Bacque Crescent Dr
