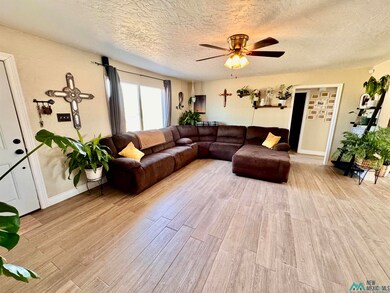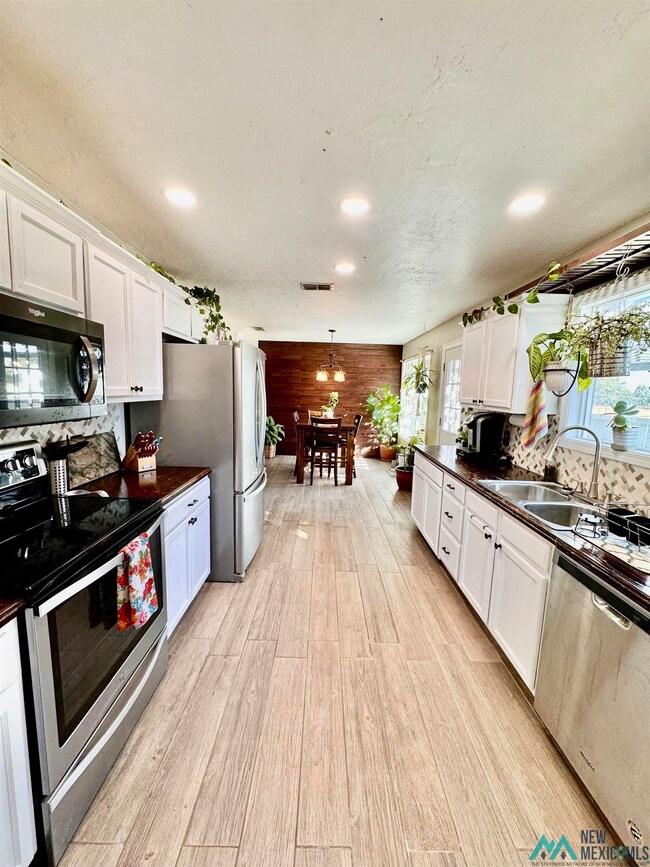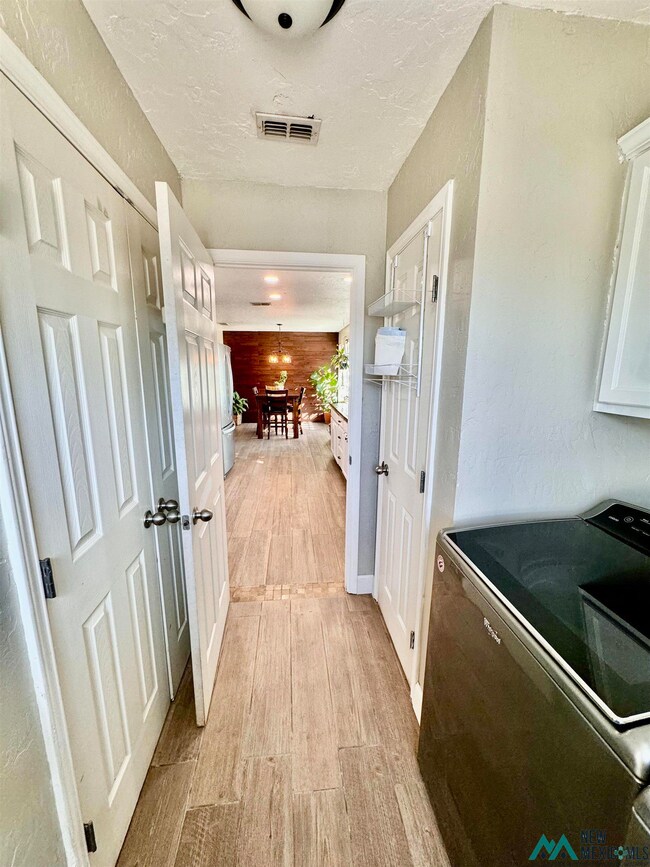
201 Elgin Rd Carlsbad, NM 88220
Highlights
- Horses Allowed On Property
- 1 Car Detached Garage
- Forced Air Heating and Cooling System
- No HOA
- Patio
- Fenced
About This Home
As of December 2024Take a look at this hard to find 3 bedroom 2 bath property on 2 acres of land.This property features a Custom pipe entrance and pipe fence, Custom Backyard patio, 4 20x20 pipe stalls with individual water access each, Tack Shed with saddle racks and plenty of room for horse supplies. It has access to sewer on Elgin but has sewer tap off Old Cavern HWY. The home has a lot of upgrades, new flooring, new remodeled shower and a backyard that is great for entertaining and watching those amazing New Mexico sunsets and sunrises! Call today! You definitely don’t want to miss this listing.
Last Agent to Sell the Property
Empire Real Estate Group, LLC License #REC-2022-0795 Listed on: 10/28/2024
Home Details
Home Type
- Single Family
Est. Annual Taxes
- $1,216
Year Built
- Built in 2007
Lot Details
- 2.01 Acre Lot
- Lot Dimensions are 392.80' x 222.96'
- Fenced
Parking
- 1 Car Detached Garage
Home Design
- Pitched Roof
- Shingle Roof
- Siding
Interior Spaces
- 1,341 Sq Ft Home
- 1-Story Property
Kitchen
- Free-Standing Range
- Dishwasher
Bedrooms and Bathrooms
- 3 Bedrooms
- 2 Full Bathrooms
Utilities
- Forced Air Heating and Cooling System
- Septic Tank
Additional Features
- Patio
- Horses Allowed On Property
Community Details
- No Home Owners Association
- Lee Land Div Second Amend Subdivision
Listing and Financial Details
- Assessor Parcel Number 4158130015492
Similar Homes in Carlsbad, NM
Home Values in the Area
Average Home Value in this Area
Property History
| Date | Event | Price | Change | Sq Ft Price |
|---|---|---|---|---|
| 12/20/2024 12/20/24 | Sold | -- | -- | -- |
| 11/02/2024 11/02/24 | Pending | -- | -- | -- |
| 10/28/2024 10/28/24 | For Sale | $360,000 | -- | $268 / Sq Ft |
Tax History Compared to Growth
Agents Affiliated with this Home
-
Valen Martinez

Seller's Agent in 2024
Valen Martinez
Empire Real Estate Group, LLC
(214) 803-3806
113 Total Sales
-
Carolyn Caudill

Buyer's Agent in 2024
Carolyn Caudill
RE/MAX
(575) 200-8578
112 Total Sales
Map
Source: New Mexico MLS
MLS Number: 20246257
APN: 4158130013482
- 4106 Old Cavern Hwy
- 406 Plantation Ct
- 307 Warachie Ln
- 3721 Sapphire Dr
- 904 Pima Dr
- 3503 Kuykendall St
- E of 503 Seneca Ln
- 3807 Baler Ln
- 3810 Baler Ln
- 3814 Baler Ln
- 3802 Baler Ln
- 3801 Agave Dr
- 3720 Agave Dr
- 3805 Agave Dr
- 3807 Agave Dr
- 3809 Agave Dr
- 3811 Agave Dr
- 3702 Honeysuckle Dr
- 3324 Kuykendall St
- 3812 Agave Dr






