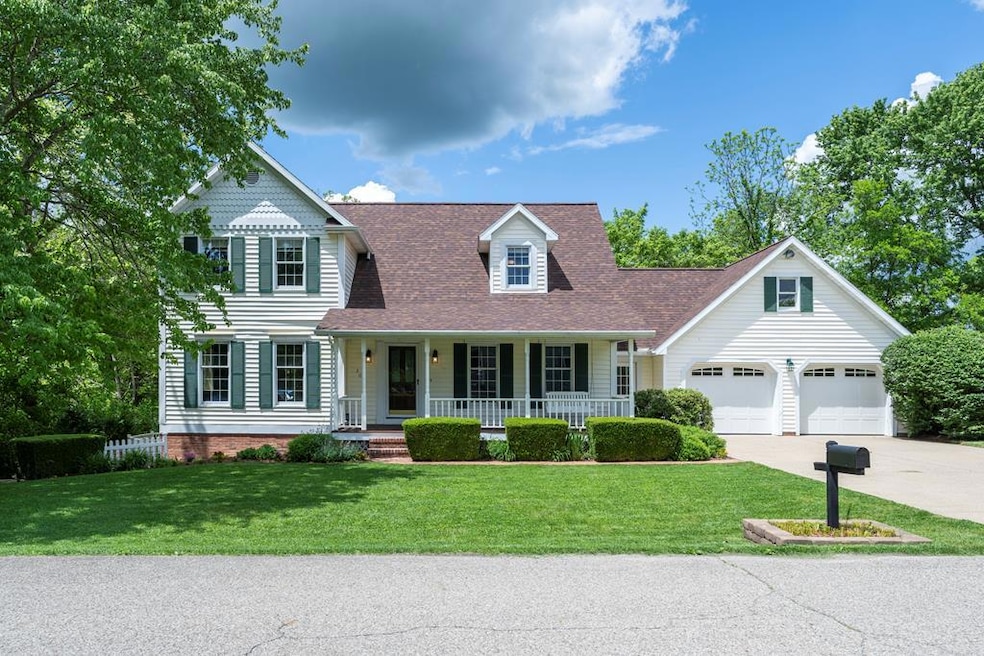
201 Elizabeth Ln Waverly, OH 45690
Highlights
- Home Theater
- Deck
- Enclosed Patio or Porch
- Spa
- Wood Flooring
- Attached Garage
About This Home
As of January 2025..Nestled in nature in the middle of Waverly. Full of mature trees, perennials and access to creek for fishing or a Kayak. Easy walking to restaurants, library and farmers markets. This Storybook style home has everything you would need and also set up for multifamily living with 2 entrances. House was originally quality built and has been well maintained as appears in pictures. FIRST FLOOR: 2 story foyer, formal dining room, crown molding, 2 sets of glass french doors,Fireplace in family room, expansive kitchen area with pantries, built in double ovens, all appliances, enclosed patio, new decks(2024) and a half bath. UPPER LEVEL: 3 spacious bdrms, 2 full baths, jetted tub and sep shower. WALKOUT BASEMENT: full kitchen with dishwasher, bdrm, fam room, mechanical room, full bath, storage/ access to paver patio. 2 HVAC (1 NEWER) Large 2 car garage with newer garage doors/workspace. Concrete drive ample for 4 SUV's. Roof 2021. AEP energy score GREAT!
Last Agent to Sell the Property
REALTEC Real Estate Brokerage Email: 7409477355, agshanks@hotmail.com License #2006006356 Listed on: 11/08/2024
Home Details
Home Type
- Single Family
Est. Annual Taxes
- $3,054
Year Built
- Built in 1989
Lot Details
- 0.33 Acre Lot
- Zoning described as Village
Home Design
- Brick Exterior Construction
- Asphalt Roof
- Vinyl Siding
Interior Spaces
- 3,656 Sq Ft Home
- 2-Story Property
- Woodwork
- Ceiling Fan
- Wood Burning Fireplace
- Double Pane Windows
- Entrance Foyer
- Family Room
- Living Room
- Dining Room
- Home Theater
Kitchen
- Eat-In Kitchen
- Oven
- Range
- Dishwasher
- Disposal
Flooring
- Wood
- Carpet
- Ceramic Tile
Bedrooms and Bathrooms
- 4 Bedrooms
- Bathroom on Main Level
- Spa Bath
Laundry
- Laundry Room
- Dryer
- Washer
Finished Basement
- Walk-Out Basement
- Basement Fills Entire Space Under The House
Parking
- Attached Garage
- Open Parking
Outdoor Features
- Spa
- Deck
- Enclosed Patio or Porch
Schools
- Waverly Csd Elementary And Middle School
- Waverly Csd High School
Utilities
- Forced Air Heating and Cooling System
- Heating System Uses Natural Gas
- 200+ Amp Service
- Gas Water Heater
- Cable TV Available
Community Details
- Leist Subdivision
Listing and Financial Details
- Assessor Parcel Number 18146500
Ownership History
Purchase Details
Home Financials for this Owner
Home Financials are based on the most recent Mortgage that was taken out on this home.Purchase Details
Home Financials for this Owner
Home Financials are based on the most recent Mortgage that was taken out on this home.Similar Homes in Waverly, OH
Home Values in the Area
Average Home Value in this Area
Purchase History
| Date | Type | Sale Price | Title Company |
|---|---|---|---|
| Warranty Deed | $428,500 | None Listed On Document | |
| Warranty Deed | $428,500 | None Listed On Document | |
| Warranty Deed | $230,900 | None Available |
Mortgage History
| Date | Status | Loan Amount | Loan Type |
|---|---|---|---|
| Open | $420,738 | FHA | |
| Closed | $420,738 | FHA | |
| Previous Owner | $222,640 | VA | |
| Previous Owner | $235,450 | VA | |
| Previous Owner | $230,900 | VA | |
| Previous Owner | $40,000 | Unknown |
Property History
| Date | Event | Price | Change | Sq Ft Price |
|---|---|---|---|---|
| 01/31/2025 01/31/25 | Sold | $430,000 | -4.4% | $118 / Sq Ft |
| 01/13/2025 01/13/25 | Pending | -- | -- | -- |
| 12/23/2024 12/23/24 | Price Changed | $449,900 | -2.2% | $123 / Sq Ft |
| 11/08/2024 11/08/24 | For Sale | $459,900 | -- | $126 / Sq Ft |
Tax History Compared to Growth
Tax History
| Year | Tax Paid | Tax Assessment Tax Assessment Total Assessment is a certain percentage of the fair market value that is determined by local assessors to be the total taxable value of land and additions on the property. | Land | Improvement |
|---|---|---|---|---|
| 2024 | $3,897 | $110,090 | $17,010 | $93,080 |
| 2023 | $3,897 | $110,090 | $17,010 | $93,080 |
| 2022 | $3,053 | $75,010 | $9,510 | $65,500 |
| 2021 | $2,995 | $75,010 | $9,510 | $65,500 |
| 2020 | $2,997 | $75,010 | $9,510 | $65,500 |
| 2019 | $2,639 | $65,480 | $8,060 | $57,420 |
| 2018 | $2,568 | $65,480 | $8,060 | $57,420 |
| 2017 | $2,600 | $65,480 | $8,060 | $57,420 |
| 2016 | $2,500 | $60,610 | $6,860 | $53,750 |
| 2015 | $2,501 | $60,610 | $6,860 | $53,750 |
| 2014 | $2,420 | $60,610 | $6,860 | $53,750 |
| 2013 | $2,451 | $60,610 | $6,860 | $53,750 |
| 2012 | $2,510 | $60,610 | $6,860 | $53,750 |
Agents Affiliated with this Home
-
Angie Shanks

Seller's Agent in 2025
Angie Shanks
REALTEC Real Estate
(740) 708-5445
97 in this area
199 Total Sales
-
Brenda Clark

Buyer's Agent in 2025
Brenda Clark
REALTEC Real Estate
(740) 947-7355
67 in this area
153 Total Sales
Map
Source: Scioto Valley REALTORS®
MLS Number: 197063
APN: 18-146500.0000






