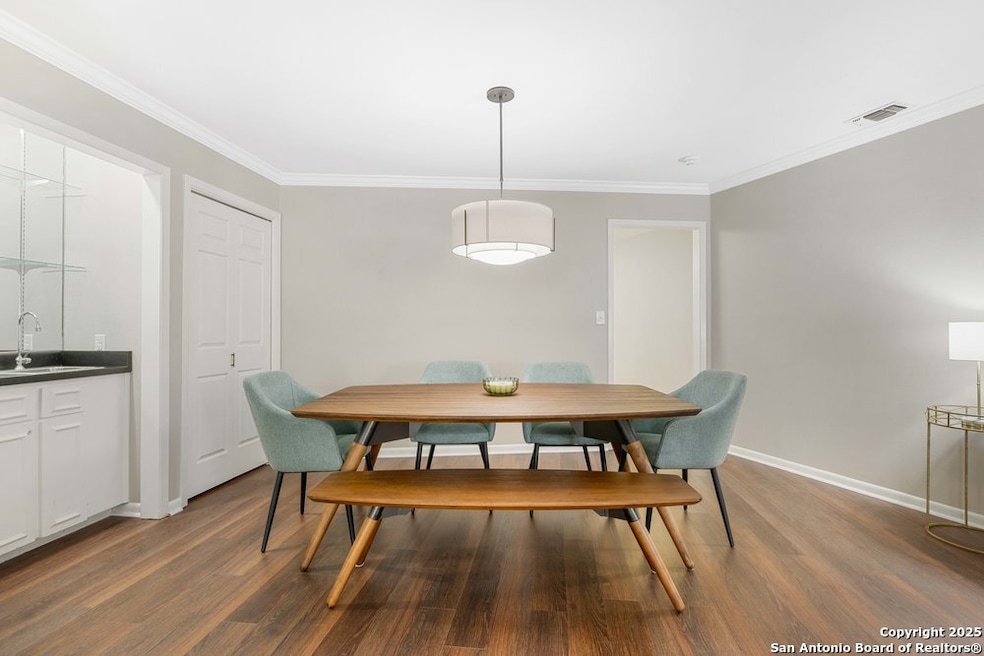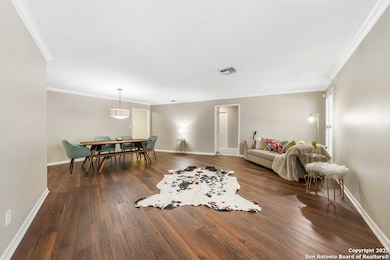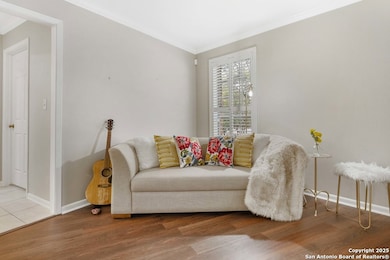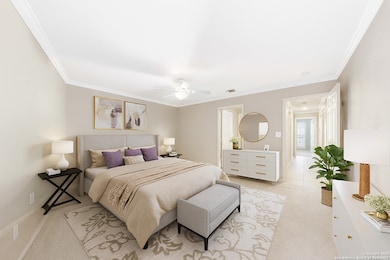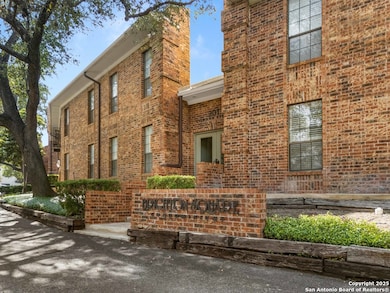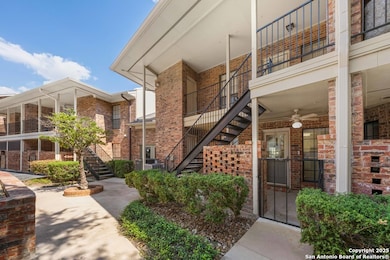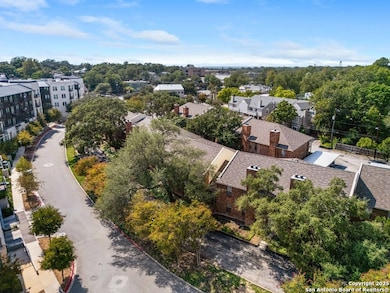201 Ellwood St Unit 111 San Antonio, TX 78209
Estimated payment $2,432/month
Highlights
- All Bedrooms Downstairs
- Open Floorplan
- Walk-In Closet
- Cambridge Elementary School Rated A
- Eat-In Kitchen
- Ceramic Tile Flooring
About This Home
Darling FIRST-FLOOR condo in the heart of Alamo Heights! This immaculate 2-bedroom, 2-bath unit offers comfort, convenience, and a lock-and-leave lifestyle. Spacious primary suite has full en-suite bath. Flexible second bedroom could be used as a guest room or office space. Kitchen is light and bright and offers access to the back patio and parking. There is a reserved covered parking space for this unit. Surrounded by top restaurants, artisan coffee shops and boutique shopping. Minutes to the Pearl District, Brackenridge Park and the Broadway corridor. Award-winning Alamo Heights schools. Enjoy a low-maintenance, lock-and-leave lifestyle in one of San Antonio's most desirable neighborhoods. Move-in-ready!
Property Details
Home Type
- Condominium
Est. Annual Taxes
- $6,158
Year Built
- Built in 1982
HOA Fees
- $477 Monthly HOA Fees
Home Design
- Brick Exterior Construction
- Slab Foundation
Interior Spaces
- 1,365 Sq Ft Home
- 2-Story Property
- Open Floorplan
- Ceiling Fan
- Chandelier
- Window Treatments
- Combination Dining and Living Room
- Washer Hookup
Kitchen
- Eat-In Kitchen
- Two Eating Areas
- Breakfast Bar
- Stove
- Dishwasher
- Disposal
Flooring
- Carpet
- Ceramic Tile
Bedrooms and Bathrooms
- 2 Bedrooms
- All Bedrooms Down
- Walk-In Closet
- 2 Full Bathrooms
Schools
- Cambridge Elementary School
- Alamo Hgt Middle School
- Alamo Hgt High School
Utilities
- Central Heating and Cooling System
- Electric Water Heater
- Cable TV Available
Community Details
- $275 HOA Transfer Fee
- Brighton Square Condominiums Association
- Mandatory home owners association
Listing and Financial Details
- Legal Lot and Block 111 / 100
- Assessor Parcel Number 040501001110
- Seller Concessions Not Offered
Map
Home Values in the Area
Average Home Value in this Area
Tax History
| Year | Tax Paid | Tax Assessment Tax Assessment Total Assessment is a certain percentage of the fair market value that is determined by local assessors to be the total taxable value of land and additions on the property. | Land | Improvement |
|---|---|---|---|---|
| 2025 | $5,826 | $297,390 | $78,760 | $218,630 |
| 2024 | $5,826 | $280,130 | $78,760 | $201,370 |
| 2023 | $5,826 | $231,220 | $78,760 | $152,460 |
| 2022 | $4,838 | $213,400 | $39,680 | $210,720 |
| 2021 | $4,543 | $194,000 | $39,680 | $154,320 |
| 2020 | $4,829 | $207,570 | $39,680 | $167,890 |
| 2019 | $4,954 | $207,600 | $39,680 | $167,920 |
| 2018 | $4,680 | $200,600 | $39,680 | $160,920 |
| 2017 | $4,507 | $192,910 | $39,680 | $153,230 |
| 2016 | $4,533 | $194,030 | $39,680 | $154,350 |
| 2015 | -- | $179,710 | $39,680 | $140,030 |
| 2014 | -- | $185,660 | $0 | $0 |
Property History
| Date | Event | Price | List to Sale | Price per Sq Ft | Prior Sale |
|---|---|---|---|---|---|
| 11/26/2025 11/26/25 | Price Changed | $275,000 | -1.8% | $201 / Sq Ft | |
| 11/17/2025 11/17/25 | Price Changed | $280,000 | -1.8% | $205 / Sq Ft | |
| 11/07/2025 11/07/25 | For Sale | $285,000 | 0.0% | $209 / Sq Ft | |
| 11/06/2025 11/06/25 | Off Market | -- | -- | -- | |
| 10/12/2025 10/12/25 | Price Changed | $285,000 | -1.7% | $209 / Sq Ft | |
| 10/02/2025 10/02/25 | For Sale | $290,000 | 0.0% | $212 / Sq Ft | |
| 09/21/2025 09/21/25 | Price Changed | $290,000 | -7.9% | $212 / Sq Ft | |
| 09/16/2025 09/16/25 | For Sale | $315,000 | +5.2% | $231 / Sq Ft | |
| 10/09/2023 10/09/23 | Sold | -- | -- | -- | View Prior Sale |
| 09/19/2023 09/19/23 | Pending | -- | -- | -- | |
| 09/05/2023 09/05/23 | For Sale | $299,500 | +23.3% | $219 / Sq Ft | |
| 12/04/2020 12/04/20 | Off Market | -- | -- | -- | |
| 09/04/2020 09/04/20 | Sold | -- | -- | -- | View Prior Sale |
| 08/05/2020 08/05/20 | Pending | -- | -- | -- | |
| 11/14/2019 11/14/19 | For Sale | $243,000 | -- | $178 / Sq Ft |
Purchase History
| Date | Type | Sale Price | Title Company |
|---|---|---|---|
| Warranty Deed | -- | None Listed On Document | |
| Vendors Lien | -- | Key Title Group | |
| Warranty Deed | -- | Itc | |
| Vendors Lien | -- | Alamo Title |
Mortgage History
| Date | Status | Loan Amount | Loan Type |
|---|---|---|---|
| Previous Owner | $135,800 | New Conventional | |
| Previous Owner | $57,000 | No Value Available |
Source: San Antonio Board of REALTORS®
MLS Number: 1908189
APN: 04050-100-1110
- 201 Ellwood St Unit 106
- 118 Routt St
- 519 Circle St
- 138 Chichester Place Unit A138
- 305 Joliet Ave Unit C
- 131 Saint Dennis Ave
- 207 Grandview Place
- 330 Montclair St
- 304 Kennedy Ave
- 230 Kennedy Ave
- 100 Canterbury Hill St
- 110 Kennedy Ave Unit 6
- 929 Cambridge Oval
- 410 Kokomo St
- 204 Zambrano Rd
- 106 Morningside Dr
- 205 Hubbard St Unit 2
- 117 Marcia Place
- 119 Marcia Place
- 128 Marcia Place
- 201 Ellwood St Unit 115
- 201 Ellwood St Unit 106
- 101 Fenimore Ave Unit 2
- 5500 Broadway
- 110 Eaton St
- 107 Willim St Unit 4
- 207 Grandview Place Unit 2
- 340 Montclair St Unit 205
- 334 Encino Ave Unit 2
- 126 Abiso Ave
- 117 Marcia Place
- 119 Marcia Place
- 123 Marcia Place Unit 3
- 310 Garraty Rd
- 102 Morse St
- 111 Blue Bonnet Blvd
- 230 Normandy Ave
- 308 Harrison Ave
- 303 Harrison Ave
- 128 Elizabeth Rd
