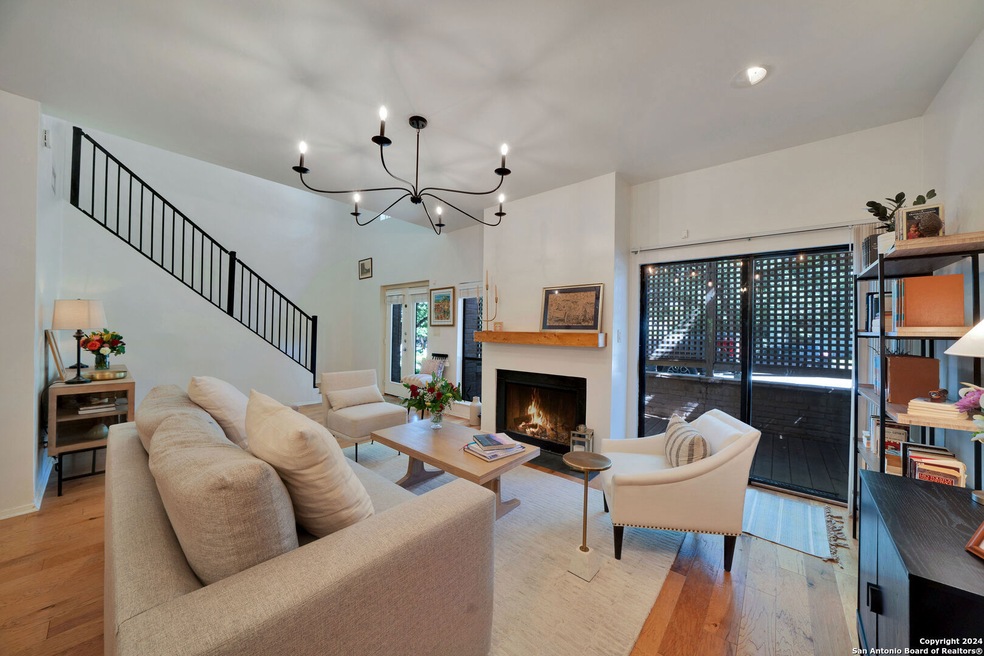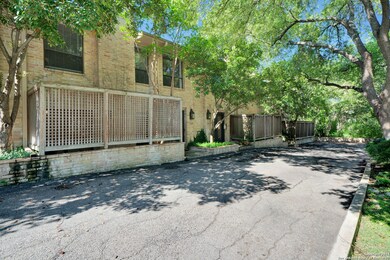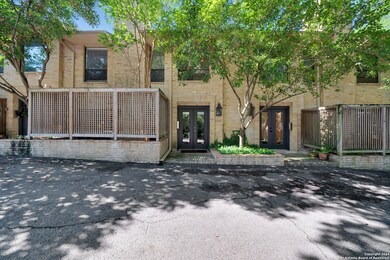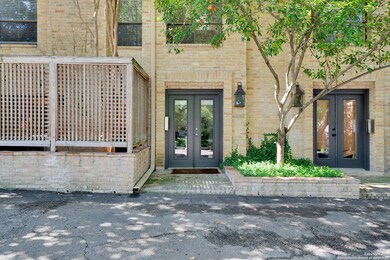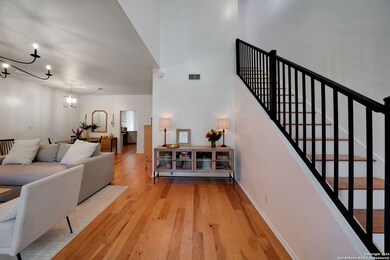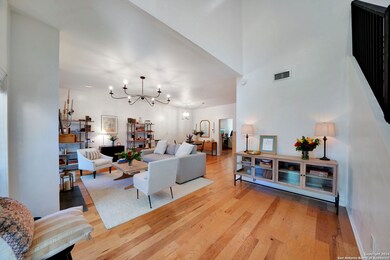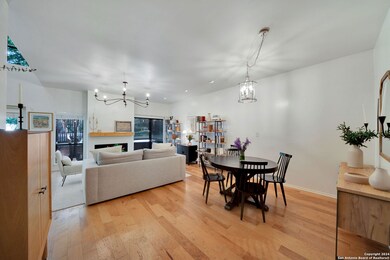138 Chichester Place Unit A138 San Antonio, TX 78209
Estimated payment $3,726/month
Highlights
- Custom Closet System
- Mature Trees
- Wood Flooring
- Cambridge Elementary School Rated A
- Fireplace in Bedroom
- Solid Surface Countertops
About This Home
Welcome to your dream home in the coveted neighborhood of Alamo Heights! This stunning home boasts a myriad of upgrades, including brand new hardwood floors throughout the home, refreshed bathrooms exuding modern elegance, and a remodeled kitchen. Nestled in the vibrant community of Alamo Heights, this residence offers unparalleled convenience with playgrounds, Cambridge Elementary, and a plethora of dining, shopping, and commercial options all within strolling distance. Experience the epitome of comfort and luxury in this meticulously crafted townhouse, where every detail has been thoughtfully designed to elevate your lifestyle. Pictures of townhouse before remodel available upon request.
Listing Agent
Matthew Laird
Keller Williams City-View Listed on: 10/09/2024
Home Details
Home Type
- Single Family
Est. Annual Taxes
- $8,027
Year Built
- Built in 1984
Lot Details
- Fenced
- Mature Trees
HOA Fees
- $440 Monthly HOA Fees
Parking
- 1 Car Garage
Home Design
- Brick Exterior Construction
- Slab Foundation
- Roof Vent Fans
Interior Spaces
- 1,789 Sq Ft Home
- Property has 2 Levels
- Ceiling Fan
- Window Treatments
- Living Room with Fireplace
- 2 Fireplaces
- Combination Dining and Living Room
- Fire and Smoke Detector
Kitchen
- Eat-In Kitchen
- Self-Cleaning Oven
- Stove
- Cooktop
- Microwave
- Ice Maker
- Dishwasher
- Solid Surface Countertops
- Disposal
Flooring
- Wood
- Ceramic Tile
Bedrooms and Bathrooms
- 3 Bedrooms
- Fireplace in Bedroom
- Custom Closet System
- Walk-In Closet
Laundry
- Laundry on upper level
- Dryer
- Washer
Outdoor Features
- Tile Patio or Porch
- Rain Gutters
Schools
- Cambridge Elementary School
- Alamo Hgt Middle School
- Alamo Hgt High School
Utilities
- Central Heating and Cooling System
- Gas Water Heater
- Cable TV Available
Listing and Financial Details
- Legal Lot and Block 138 / 101
- Assessor Parcel Number 040501011380
Community Details
Overview
- $250 HOA Transfer Fee
- Chichester At Cleveland Courtcondominiums Association
- Chichester At Cleveland Courtcondominiums Subdivision
- Mandatory home owners association
Amenities
- Community Barbecue Grill
Recreation
- Community Basketball Court
- Sport Court
- Park
- Trails
- Bike Trail
Map
Home Values in the Area
Average Home Value in this Area
Tax History
| Year | Tax Paid | Tax Assessment Tax Assessment Total Assessment is a certain percentage of the fair market value that is determined by local assessors to be the total taxable value of land and additions on the property. | Land | Improvement |
|---|---|---|---|---|
| 2025 | $8,698 | $418,240 | $120,000 | $298,240 |
| 2024 | $8,698 | $418,240 | $120,000 | $298,240 |
| 2023 | $8,698 | $385,740 | $87,500 | $298,240 |
| 2022 | $8,324 | $367,120 | $87,500 | $279,620 |
| 2021 | $7,820 | $333,930 | $87,500 | $246,430 |
| 2020 | $7,754 | $333,300 | $87,500 | $245,800 |
| 2019 | $7,954 | $333,300 | $87,500 | $245,800 |
| 2018 | $7,557 | $323,870 | $87,500 | $236,370 |
| 2017 | $7,369 | $315,380 | $35,000 | $280,380 |
| 2016 | $5,724 | $244,980 | $35,000 | $209,980 |
| 2015 | $3,820 | $244,980 | $35,000 | $209,980 |
| 2014 | $3,820 | $170,140 | $0 | $0 |
Property History
| Date | Event | Price | List to Sale | Price per Sq Ft |
|---|---|---|---|---|
| 12/05/2024 12/05/24 | Price Changed | $474,900 | -4.8% | $265 / Sq Ft |
| 10/09/2024 10/09/24 | For Sale | $499,000 | 0.0% | $279 / Sq Ft |
| 10/09/2024 10/09/24 | For Sale | $499,000 | 0.0% | $279 / Sq Ft |
| 04/09/2022 04/09/22 | Off Market | $2,750 | -- | -- |
| 12/17/2021 12/17/21 | Rented | $2,750 | -5.2% | -- |
| 11/22/2021 11/22/21 | For Rent | $2,900 | +5.5% | -- |
| 11/22/2021 11/22/21 | Rented | $2,750 | +19.6% | -- |
| 10/06/2019 10/06/19 | Off Market | $2,300 | -- | -- |
| 07/17/2019 07/17/19 | Rented | $2,300 | -7.8% | -- |
| 06/17/2019 06/17/19 | Under Contract | -- | -- | -- |
| 06/04/2019 06/04/19 | For Rent | $2,495 | -- | -- |
Purchase History
| Date | Type | Sale Price | Title Company |
|---|---|---|---|
| Vendors Lien | -- | Presidio Title | |
| Vendors Lien | -- | Itc | |
| Vendors Lien | $150,000 | Commerce Title Company | |
| Vendors Lien | -- | -- |
Mortgage History
| Date | Status | Loan Amount | Loan Type |
|---|---|---|---|
| Open | $255,200 | New Conventional | |
| Previous Owner | $193,900 | New Conventional | |
| Previous Owner | $150,000 | Fannie Mae Freddie Mac | |
| Previous Owner | $116,000 | No Value Available |
Source: San Antonio Board of REALTORS®
MLS Number: 1814997
APN: 04050-101-1380
- 207 Grandview Place
- 201 Ellwood St Unit 111
- 201 Ellwood St Unit 106
- 118 Routt St
- 131 Saint Dennis Ave
- 204 Zambrano Rd
- 305 Joliet Ave Unit C
- 110 Kennedy Ave Unit 6
- 117 Marcia Place
- 119 Marcia Place
- 330 Montclair St
- 101 Charles Rd
- 230 Kennedy Ave
- 519 Circle St
- 100 Canterbury Hill St
- 205 Hubbard St Unit 2
- 128 Marcia Place
- 420 Grandview Place
- 304 Kennedy Ave
- 161 Barilla Place
- 207 Grandview Place Unit 2
- 5500 Broadway
- 201 Ellwood St Unit 115
- 201 Ellwood St Unit 106
- 101 Fenimore Ave Unit 2
- 110 Eaton St
- 117 Marcia Place
- 119 Marcia Place
- 123 Marcia Place Unit 3
- 310 Garraty Rd
- 340 Montclair St Unit 205
- 107 Willim St Unit 4
- 334 Encino Ave Unit 2
- 128 Elizabeth Rd
- 413 Garraty Rd
- 307 Ridgemont Ave
- 146 Terrell Rd
- 148 Terrell Rd Unit 3
- 102 Morse St
- 175 Harrigan Ct Unit 1
