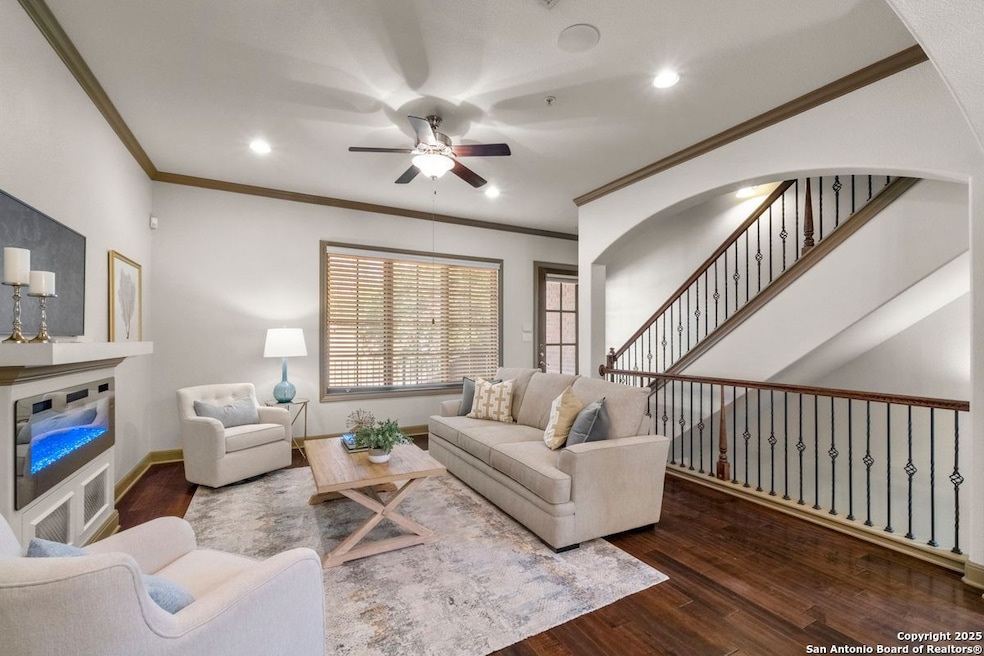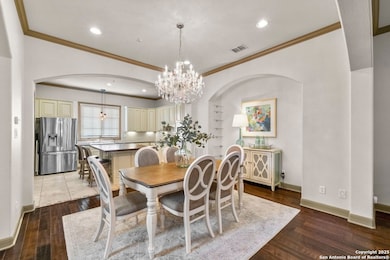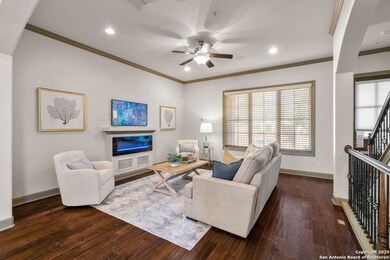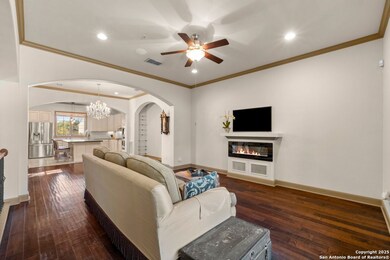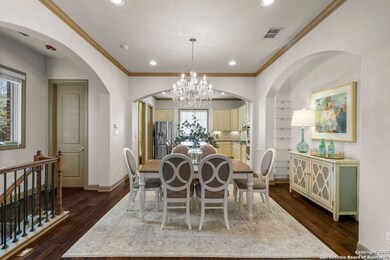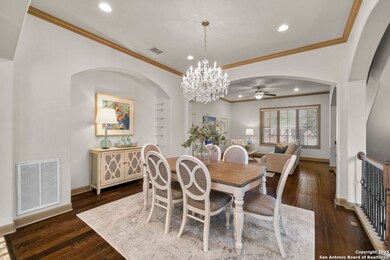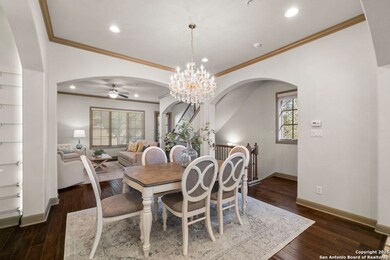210 Arcadia Place Unit 5 San Antonio, TX 78209
Highlights
- Mature Trees
- Wood Flooring
- Gazebo
- Cambridge Elementary School Rated A
- Walk-In Pantry
- 2 Car Attached Garage
About This Home
ALSO FOR SALE $4500/mo Beautiful "brownstone", walk up townhome-style condo with amazing PRIVATE yard maintained by the HOA. Gas cooking island kitchen with wine closet open to large living and dining areas. Primary bedroom with sitting area and-very large closet. Nice hardwood floors, Sanos system, electric fireplaces, hot tub, water feature, gazebo, attached garage plus additional parking off street.
Listing Agent
Adrianne Frost
Phyllis Browning Company Listed on: 06/05/2025
Home Details
Home Type
- Single Family
Est. Annual Taxes
- $7,201
Year Built
- Built in 2007
Lot Details
- Sprinkler System
- Mature Trees
Home Design
- Brick Exterior Construction
- Slab Foundation
- Composition Roof
Interior Spaces
- 2,195 Sq Ft Home
- 3-Story Property
- Ceiling Fan
- Heatilator
- Double Pane Windows
- Window Treatments
- Living Room with Fireplace
- Security System Owned
Kitchen
- Eat-In Kitchen
- Walk-In Pantry
- Self-Cleaning Oven
- Ice Maker
- Dishwasher
- Disposal
Flooring
- Wood
- Carpet
- Ceramic Tile
Bedrooms and Bathrooms
- 3 Bedrooms
- Walk-In Closet
Laundry
- Laundry Room
- Laundry on lower level
- Washer Hookup
Parking
- 2 Car Attached Garage
- Garage Door Opener
Outdoor Features
- Tile Patio or Porch
- Exterior Lighting
- Gazebo
Schools
- Cambridge Elementary School
- Alamo Hgt Middle School
- Alamo Hgt High School
Utilities
- Central Heating and Cooling System
- Heating System Uses Natural Gas
- Gas Water Heater
- Cable TV Available
Community Details
- Alamo Heights Subdivision
Listing and Financial Details
- Rent includes fees, ydmnt, grbpu, propertytax
- Assessor Parcel Number 040508000050
- Seller Concessions Not Offered
Map
Source: San Antonio Board of REALTORS®
MLS Number: 1873118
APN: 04050-800-0050
- 208 Grandview Place Unit 3
- 107 Marcia Place
- 128 Marcia Place
- 107 Charles Rd
- 138 Chichester Place Unit A138
- 209 Chichester Place Unit 1
- 168 Barilla Place Unit B-203
- 130 Barilla Place
- 211 Elizabeth Rd
- 124 Barilla Place
- 147 Elizabeth Rd
- 110 Saint Dennis Ave
- 209 Terrell Rd
- 311 Elizabeth Rd
- 201 Ellwood St Unit 120
- 201 Ellwood St Unit 107
- 201 Ellwood St Unit 115
- 122 Chester St Unit 5
- 117 Saint Dennis Ave
- 204 Zambrano Rd
- 208 Grandview Place Unit 4
- 117 Marcia Place
- 207 Grandview Place Unit 3
- 212 Chichester Place
- 5500 Broadway
- 201 Ellwood St Unit 205
- 210 Circle St Unit 5
- 442 Garraty Rd
- 152 Harrigan Ct Unit 6
- 340 Montclair St Unit 102
- 324 Albany St
- 307 Ridgemont Ave
- 151 Grant Ave
- 351 Redwood St
- 355 Redwood St
- 221 Ogden Ln
- 162 Davis Ct Unit B
- 162 Davis Ct Unit A
- 122 Davis Ct
- 201 Argo Ave
