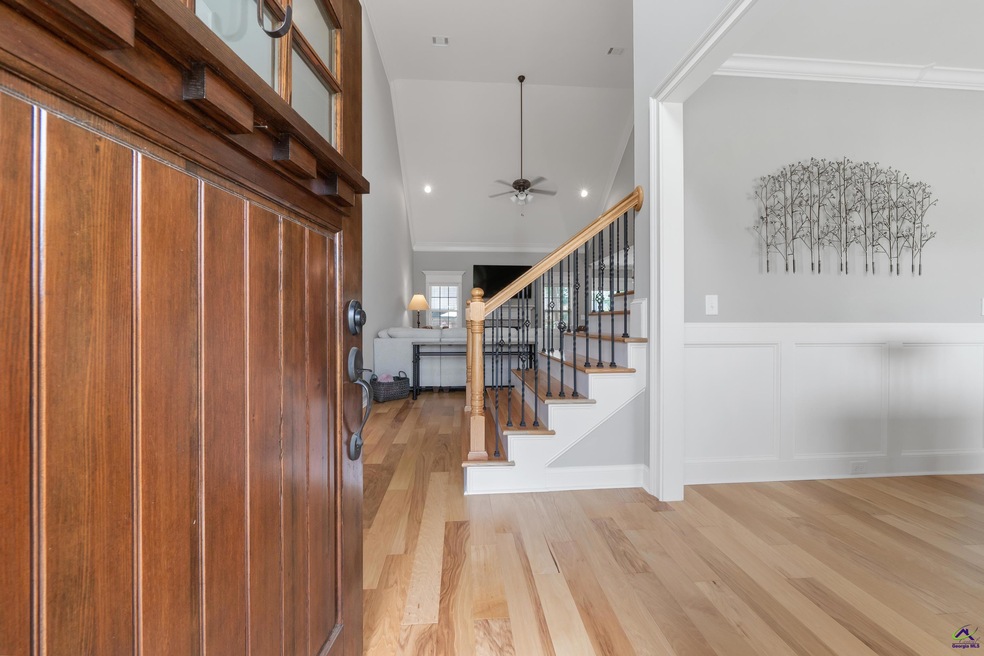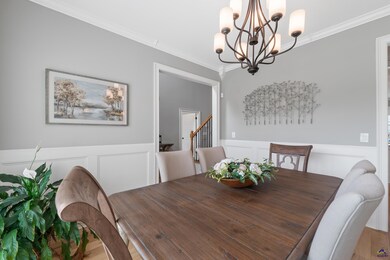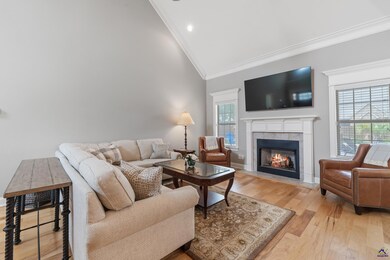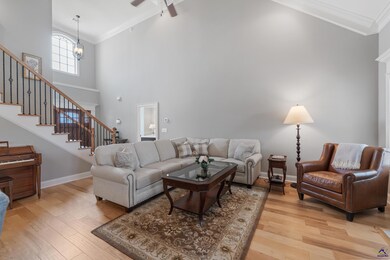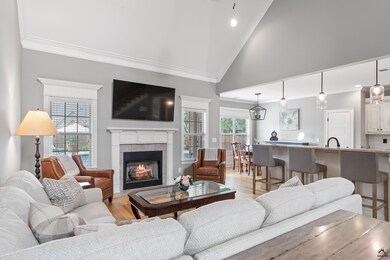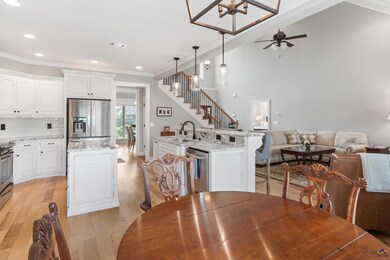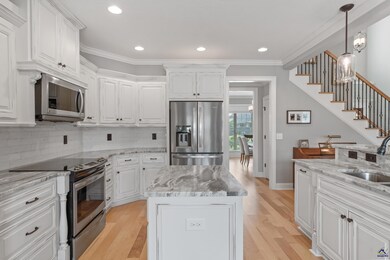
201 Emily Maygan Dr Warner Robins, GA 31088
Highlights
- In Ground Pool
- Engineered Wood Flooring
- 1 Fireplace
- Lake Joy Elementary School Rated A-
- Main Floor Primary Bedroom
- Bonus Room
About This Home
As of July 2023Immaculate NEW LISTING in Abigail's Landing at the Tiffany Subdivision, Warner Robins, GA! Short distance to Robins AFB or I-75. Gorgeous 2 story all brick home with inground gunite pool with water feature! You will love this split floor plan home with spacious master and additional secondary suite on the main level. Master has a sitting area, his and hers closets and his and hers vanities. Open floor plan with large living room that opens to the kitchen. Kitchen boasts granite countertops, custom cabinetry, double island with breakfast bar, tile backsplash, pantry and generous eat-in area. Formal dining room at the entry of the home with plenty of space for gathering and making memories. You will love the engineered hardwoods in the common areas, tile in the wet areas, and carpet in the bedrooms. Enjoy the covered patio overlooking the pool with sprinklers and privacy fence. HOA fee is $200 a year. Zoned for Lake Joy Elementary, Feagin Mill Middle, and Houston County High. Make your showing appointment today!
Home Details
Home Type
- Single Family
Est. Annual Taxes
- $6,155
Year Built
- Built in 2017
Lot Details
- 0.25 Acre Lot
- Privacy Fence
- Fenced
- Sprinkler System
HOA Fees
- $17 Monthly HOA Fees
Home Design
- Brick Exterior Construction
- Slab Foundation
Interior Spaces
- 2,781 Sq Ft Home
- 2-Story Property
- Ceiling Fan
- 1 Fireplace
- Double Pane Windows
- Blinds
- Formal Dining Room
- Home Office
- Bonus Room
- Storage In Attic
- Home Security System
Kitchen
- Eat-In Kitchen
- Breakfast Bar
- Electric Range
- <<microwave>>
- Dishwasher
- Kitchen Island
- Granite Countertops
- Disposal
Flooring
- Engineered Wood
- Carpet
- Tile
Bedrooms and Bathrooms
- 5 Bedrooms
- Primary Bedroom on Main
- Split Bedroom Floorplan
- In-Law or Guest Suite
- 3 Full Bathrooms
- Garden Bath
Parking
- 2 Car Attached Garage
- Garage Door Opener
Outdoor Features
- In Ground Pool
- Covered patio or porch
Schools
- Lake Joy Elementary School
- Feagin Mill Middle School
- Houston Co. High School
Utilities
- Central Heating and Cooling System
- Heat Pump System
- Underground Utilities
- High Speed Internet
Listing and Financial Details
- Tax Lot 35
Ownership History
Purchase Details
Home Financials for this Owner
Home Financials are based on the most recent Mortgage that was taken out on this home.Purchase Details
Home Financials for this Owner
Home Financials are based on the most recent Mortgage that was taken out on this home.Purchase Details
Similar Homes in the area
Home Values in the Area
Average Home Value in this Area
Purchase History
| Date | Type | Sale Price | Title Company |
|---|---|---|---|
| Quit Claim Deed | -- | None Available | |
| Limited Warranty Deed | $365,000 | None Available | |
| Warranty Deed | $311,600 | None Available | |
| Warranty Deed | $1,092,000 | -- |
Mortgage History
| Date | Status | Loan Amount | Loan Type |
|---|---|---|---|
| Open | $255,500 | New Conventional |
Property History
| Date | Event | Price | Change | Sq Ft Price |
|---|---|---|---|---|
| 07/14/2023 07/14/23 | Sold | $477,000 | +1.5% | $172 / Sq Ft |
| 06/15/2023 06/15/23 | Pending | -- | -- | -- |
| 06/12/2023 06/12/23 | For Sale | $469,900 | +28.7% | $169 / Sq Ft |
| 02/23/2021 02/23/21 | Sold | $365,000 | -2.1% | $131 / Sq Ft |
| 01/14/2021 01/14/21 | Price Changed | $372,900 | -3.2% | $134 / Sq Ft |
| 01/04/2021 01/04/21 | Price Changed | $385,150 | 0.0% | $138 / Sq Ft |
| 12/29/2020 12/29/20 | For Sale | $385,250 | +23.7% | $139 / Sq Ft |
| 06/08/2018 06/08/18 | Sold | $311,520 | +0.9% | $118 / Sq Ft |
| 04/16/2018 04/16/18 | Pending | -- | -- | -- |
| 11/10/2017 11/10/17 | For Sale | $308,880 | -- | $117 / Sq Ft |
Tax History Compared to Growth
Tax History
| Year | Tax Paid | Tax Assessment Tax Assessment Total Assessment is a certain percentage of the fair market value that is determined by local assessors to be the total taxable value of land and additions on the property. | Land | Improvement |
|---|---|---|---|---|
| 2024 | $6,155 | $188,080 | $20,000 | $168,080 |
| 2023 | $5,571 | $168,960 | $20,000 | $148,960 |
| 2022 | $3,357 | $152,360 | $20,000 | $132,360 |
| 2021 | $3,039 | $131,440 | $20,000 | $111,440 |
| 2020 | $2,790 | $120,080 | $20,000 | $100,080 |
| 2019 | $2,790 | $120,080 | $20,000 | $100,080 |
| 2018 | $944 | $45,040 | $20,000 | $25,040 |
| 2017 | $465 | $20,000 | $20,000 | $0 |
| 2016 | $666 | $20,000 | $20,000 | $0 |
Agents Affiliated with this Home
-
Amanda Fiebig

Seller's Agent in 2023
Amanda Fiebig
AF REALTY GROUP
(478) 952-2499
660 Total Sales
-
S
Seller's Agent in 2021
Shannon Sandry
MAXIMUM ONE PLATINUM REALTORS
-
Tammy Giles

Buyer's Agent in 2021
Tammy Giles
GILES REALTY LLC
(478) 256-3821
176 Total Sales
-
Christy Knight

Seller's Agent in 2018
Christy Knight
SOUTHERN REALTY LLC
(478) 284-8797
31 Total Sales
-
Leah Halverson

Buyer's Agent in 2018
Leah Halverson
SOUTHERN CLASSIC REALTORS
(478) 550-2050
205 Total Sales
Map
Source: Central Georgia MLS
MLS Number: 233476
APN: W158-19
