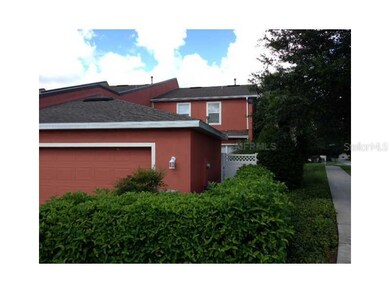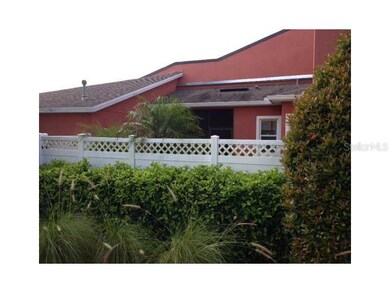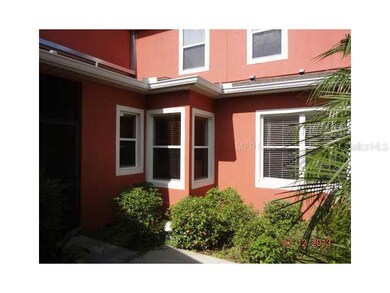
201 Endicott Way Deland, FL 32724
Victoria Park NeighborhoodHighlights
- Golf Course Community
- Oak Trees
- Deck
- Fitness Center
- View of Trees or Woods
- Cathedral Ceiling
About This Home
As of August 2022Stunning Corner 3/2.5 Townhome with Tree-lined street. All appliances, wood cabinets, and 20' soaring ceilings in living-dining area. Downstairs master suite with view of garden and fenced courtyard. Walk to Village Center with shops & restaurants. New FLHospital Medical Park in subdivision. Assoc fee includes cable tv, hi-speed internet, lawn care, irrigation, building insurance, reserves for roof & paint, annual maintenance of exterior, resort style pool, fitness center & tennis courts. Nearby: Stetson University & Daytona State College. 25 mins to beach, 45 mins to Orlando. Property is being sold "AS-IS" including any existing appliances, roof, plumbing, heating, air conditioning, & electrical systems, HOA, Square footage, room sizes and lot sizes should be independently verified.
Last Agent to Sell the Property
RE/MAX TOWN & COUNTRY REALTY License #3127821 Listed on: 07/27/2013

Townhouse Details
Home Type
- Townhome
Est. Annual Taxes
- $1,962
Year Built
- Built in 2005
Lot Details
- 5,217 Sq Ft Lot
- Lot Dimensions are 47.0x111.0
- Oak Trees
- Zero Lot Line
HOA Fees
- $329 Monthly HOA Fees
Parking
- 2 Car Garage
- Garage Door Opener
Property Views
- Woods
- Garden
Home Design
- Traditional Architecture
- Bi-Level Home
- Slab Foundation
- Shingle Roof
- Block Exterior
Interior Spaces
- 1,637 Sq Ft Home
- Built-In Features
- Cathedral Ceiling
- Blinds
Kitchen
- Range with Range Hood
- Dishwasher
- Disposal
Flooring
- Carpet
- Ceramic Tile
Bedrooms and Bathrooms
- 3 Bedrooms
Eco-Friendly Details
- Reclaimed Water Irrigation System
Outdoor Features
- Deck
- Screened Patio
- Porch
Utilities
- Central Heating and Cooling System
- Gas Water Heater
- High Speed Internet
- Cable TV Available
Listing and Financial Details
- Visit Down Payment Resource Website
- Tax Lot 7010
- Assessor Parcel Number 35-17-30-04-00-7010
Community Details
Overview
- Association fees include maintenance structure
- Victoria Park Inc 3 Se Unit 1 Subdivision
- The community has rules related to deed restrictions
Recreation
- Golf Course Community
- Tennis Courts
- Recreation Facilities
- Community Playground
- Fitness Center
- Community Pool
Pet Policy
- Pets Allowed
Ownership History
Purchase Details
Home Financials for this Owner
Home Financials are based on the most recent Mortgage that was taken out on this home.Purchase Details
Purchase Details
Home Financials for this Owner
Home Financials are based on the most recent Mortgage that was taken out on this home.Purchase Details
Purchase Details
Purchase Details
Home Financials for this Owner
Home Financials are based on the most recent Mortgage that was taken out on this home.Purchase Details
Home Financials for this Owner
Home Financials are based on the most recent Mortgage that was taken out on this home.Similar Home in Deland, FL
Home Values in the Area
Average Home Value in this Area
Purchase History
| Date | Type | Sale Price | Title Company |
|---|---|---|---|
| Warranty Deed | $370,000 | New Title Company Name | |
| Warranty Deed | $210,000 | Florida Title & Guarantee Ag | |
| Special Warranty Deed | $133,000 | Shore To Shore Title Llc | |
| Trustee Deed | $89,200 | None Available | |
| Trustee Deed | -- | Attorney | |
| Interfamily Deed Transfer | -- | -- | |
| Special Warranty Deed | $223,634 | Residential Cmnty Title Co |
Mortgage History
| Date | Status | Loan Amount | Loan Type |
|---|---|---|---|
| Open | $273,000 | New Conventional | |
| Previous Owner | $45,000 | Credit Line Revolving | |
| Previous Owner | $178,900 | Fannie Mae Freddie Mac |
Property History
| Date | Event | Price | Change | Sq Ft Price |
|---|---|---|---|---|
| 08/23/2022 08/23/22 | Sold | $370,000 | -4.9% | $226 / Sq Ft |
| 08/10/2022 08/10/22 | Pending | -- | -- | -- |
| 08/10/2022 08/10/22 | For Sale | $389,000 | +5.1% | $238 / Sq Ft |
| 08/09/2022 08/09/22 | Off Market | $370,000 | -- | -- |
| 08/09/2022 08/09/22 | For Sale | $389,000 | 0.0% | $238 / Sq Ft |
| 07/23/2022 07/23/22 | Pending | -- | -- | -- |
| 07/18/2022 07/18/22 | For Sale | $389,000 | +192.5% | $238 / Sq Ft |
| 06/16/2014 06/16/14 | Off Market | $133,000 | -- | -- |
| 08/28/2013 08/28/13 | Sold | $133,000 | +3.2% | $81 / Sq Ft |
| 08/06/2013 08/06/13 | Pending | -- | -- | -- |
| 07/27/2013 07/27/13 | For Sale | $128,900 | -- | $79 / Sq Ft |
Tax History Compared to Growth
Tax History
| Year | Tax Paid | Tax Assessment Tax Assessment Total Assessment is a certain percentage of the fair market value that is determined by local assessors to be the total taxable value of land and additions on the property. | Land | Improvement |
|---|---|---|---|---|
| 2025 | $3,929 | $272,710 | -- | -- |
| 2024 | $3,929 | $265,025 | -- | -- |
| 2023 | $3,929 | $257,306 | $52,500 | $204,806 |
| 2022 | $4,036 | $241,715 | $42,000 | $199,715 |
| 2021 | $3,827 | $189,768 | $31,500 | $158,268 |
| 2020 | $3,464 | $168,113 | $21,000 | $147,113 |
| 2019 | $3,680 | $171,815 | $20,475 | $151,340 |
| 2018 | $3,478 | $154,510 | $16,800 | $137,710 |
| 2017 | $1,542 | $109,149 | $0 | $0 |
| 2016 | $1,478 | $106,904 | $0 | $0 |
| 2015 | $1,512 | $106,161 | $0 | $0 |
| 2014 | $1,527 | $105,318 | $0 | $0 |
Agents Affiliated with this Home
-
Sheree Frazier

Seller's Agent in 2022
Sheree Frazier
LPT REALTY LLC
(386) 785-7937
114 in this area
128 Total Sales
-
Shauna Leone

Buyer's Agent in 2022
Shauna Leone
EXP REALTY LLC
(407) 832-3213
1 in this area
47 Total Sales
-
Laura Leigh Wood

Seller's Agent in 2013
Laura Leigh Wood
RE/MAX
(407) 310-4908
87 Total Sales
-
Marisol Jusino

Buyer's Agent in 2013
Marisol Jusino
COLDWELL BANKER RESIDENTIAL RE
(321) 202-3776
29 Total Sales
Map
Source: Stellar MLS
MLS Number: O5173937
APN: 7035-04-00-7010
- 202 W Chancery Ln
- 203 W Tarrington Dr
- 223 W Tarrington Dr
- 214 Woodhouse Ln
- 226 W Tarrington Dr
- 103 Manor View Ln
- 193 Old Moss Cir
- 221 Ravenshill Way
- 211 Foxglove Way
- 145 Old Moss Cir
- 215 Foxglove Way
- 402 Ravenshill Way
- 307 Heron Point Way
- 319 Ravenshill Way
- 406 Ravenshill Way
- 212 Stonington Way
- 217 Victoria Trails Blvd
- 112 Overton Gardens Ln
- 203 Brookgreen Way
- 206 Laurel Point Ct






