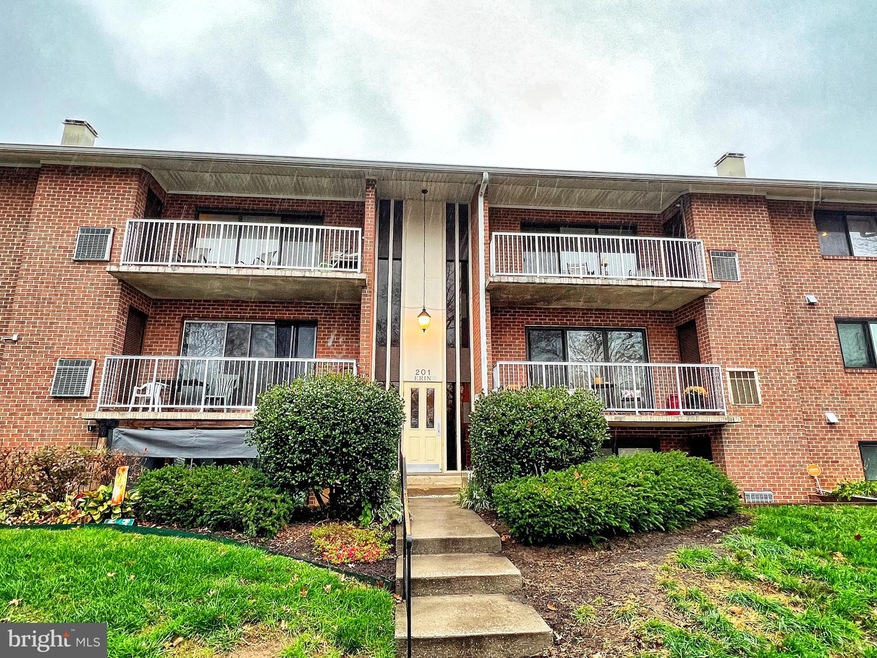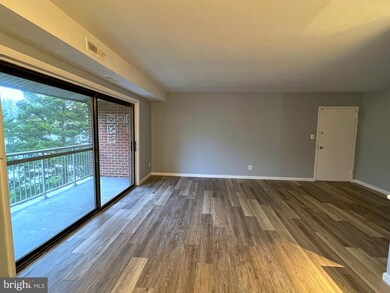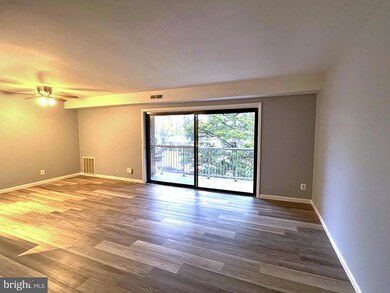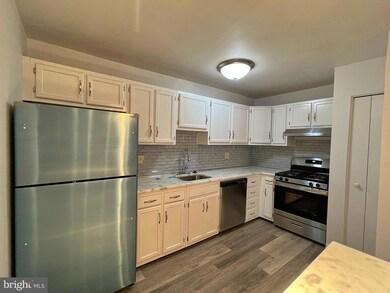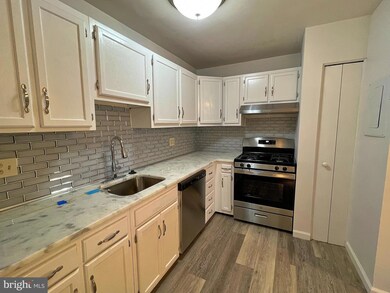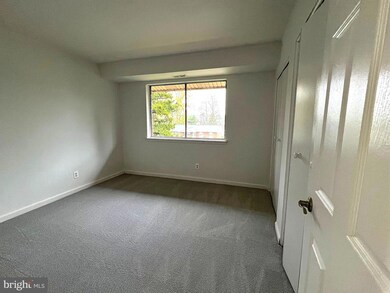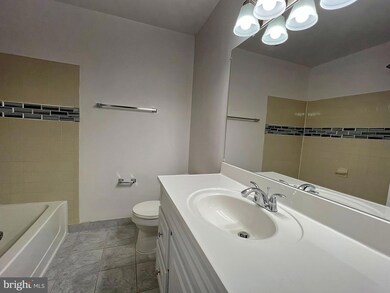
201 Erin Way Unit 203 Reisterstown, MD 21136
Estimated Value: $179,000 - $209,000
Highlights
- Traditional Floor Plan
- Balcony
- Forced Air Heating and Cooling System
- Community Pool
- En-Suite Primary Bedroom
- Combination Dining and Living Room
About This Home
As of February 2023Fully renovated from top to bottom. 3 brm 2 ba condo. Featuring open and bright floorplan. Updated kitchen w/ SS appliances and granite. New floors through ought. New carpet in the bedrooms. Updated baths. MUST SEE!
Last Agent to Sell the Property
Allfirst Realty, Inc. License #SBR006568 Listed on: 11/11/2022
Property Details
Home Type
- Condominium
Est. Annual Taxes
- $1,931
Year Built
- Built in 1973
Lot Details
- 1,176
HOA Fees
- $275 Monthly HOA Fees
Home Design
- Brick Exterior Construction
Interior Spaces
- 1,160 Sq Ft Home
- Property has 1 Level
- Traditional Floor Plan
- Ceiling Fan
- Combination Dining and Living Room
Kitchen
- Gas Oven or Range
- Range Hood
- Dishwasher
Bedrooms and Bathrooms
- 3 Main Level Bedrooms
- En-Suite Primary Bedroom
- 2 Full Bathrooms
Laundry
- Dryer
- Washer
Parking
- 1 Open Parking Space
- 1 Parking Space
- Parking Lot
Outdoor Features
- Balcony
Utilities
- Forced Air Heating and Cooling System
- Natural Gas Water Heater
Listing and Financial Details
- Assessor Parcel Number 04041900006088
Community Details
Overview
- Association fees include insurance, snow removal
- Low-Rise Condominium
- Chestnut Hill Community
- Chestnut Hill Subdivision
Amenities
- Common Area
Recreation
- Community Pool
Pet Policy
- Dogs and Cats Allowed
Ownership History
Purchase Details
Home Financials for this Owner
Home Financials are based on the most recent Mortgage that was taken out on this home.Purchase Details
Home Financials for this Owner
Home Financials are based on the most recent Mortgage that was taken out on this home.Purchase Details
Home Financials for this Owner
Home Financials are based on the most recent Mortgage that was taken out on this home.Purchase Details
Similar Homes in Reisterstown, MD
Home Values in the Area
Average Home Value in this Area
Purchase History
| Date | Buyer | Sale Price | Title Company |
|---|---|---|---|
| Lee Chelsea Michelle | $179,000 | -- | |
| Omid Land Group Llc | $125,000 | -- | |
| Roitman Enrique | $135,000 | -- | |
| Koch Commercial Services Inc | $53,000 | -- |
Mortgage History
| Date | Status | Borrower | Loan Amount |
|---|---|---|---|
| Open | Lee Chelsea Michelle | $173,630 | |
| Previous Owner | Omid Land Group Llc | $125,000 | |
| Previous Owner | Roitman Enrique G | $132,554 |
Property History
| Date | Event | Price | Change | Sq Ft Price |
|---|---|---|---|---|
| 02/24/2023 02/24/23 | Sold | $179,000 | 0.0% | $154 / Sq Ft |
| 11/11/2022 11/11/22 | For Sale | $179,000 | -- | $154 / Sq Ft |
Tax History Compared to Growth
Tax History
| Year | Tax Paid | Tax Assessment Tax Assessment Total Assessment is a certain percentage of the fair market value that is determined by local assessors to be the total taxable value of land and additions on the property. | Land | Improvement |
|---|---|---|---|---|
| 2024 | $2,019 | $78,000 | $22,000 | $56,000 |
| 2023 | $988 | $78,000 | $22,000 | $56,000 |
| 2022 | $1,922 | $78,000 | $22,000 | $56,000 |
| 2021 | $1,778 | $78,000 | $22,000 | $56,000 |
| 2020 | $945 | $78,000 | $22,000 | $56,000 |
| 2019 | $945 | $78,000 | $22,000 | $56,000 |
| 2018 | $1,833 | $78,000 | $22,000 | $56,000 |
| 2017 | $1,645 | $76,667 | $0 | $0 |
| 2016 | $1,964 | $75,333 | $0 | $0 |
| 2015 | $1,964 | $74,000 | $0 | $0 |
| 2014 | $1,964 | $74,000 | $0 | $0 |
Agents Affiliated with this Home
-
Alex Fox

Seller's Agent in 2023
Alex Fox
Allfirst Realty, Inc.
(410) 963-3191
30 in this area
305 Total Sales
-
Corey Campbell

Buyer's Agent in 2023
Corey Campbell
EXP Realty, LLC
(410) 236-1339
9 in this area
173 Total Sales
Map
Source: Bright MLS
MLS Number: MDBC2053340
APN: 04-1900006088
- 203 Cork Ln Unit 103
- 203 Cork Ln Unit T4
- 7 Cherry Hill Ct
- 110 Ridgelawn Rd
- 315 Holly Hill Rd
- 328 Leyton Ct
- 239 Candytuft Rd
- 924 Lindellen Ave
- 21 Falls Chapel Way
- 310 Stonecastle Ave
- 219 Greenview Ave
- 5 Chancery Ct
- 5 Coliston Rd
- 21 Ewing Dr
- 315 Wembley Rd
- 1021 Kingsbury Rd
- 157 Shetland Cir
- 338 Stonecastle Ave
- 15 Woodenbridge Ct
- 12 Mycroft Ct
- 201 Erin Way Unit T2
- 201 Erin Way Unit T4
- 201 Erin Way Unit 202
- 201 Erin Way Unit 204
- 201 Erin Way Unit 101
- 201 Erin Way Unit T3
- 201 Erin Way Unit 201
- 201 Erin Way Unit 104
- 201 Erin Way Unit 203
- 201 Erin Way Unit 103
- 201 Erin Way Unit T1
- 201 Erin Way Unit 102
- 202 Erin Way Unit 102
- 202 Erin Way Unit 202
- 202 Erin Way Unit 201
- 202 Erin Way Unit 104
- 202 Erin Way Unit T4
- 202 Erin Way Unit T1
- 202 Erin Way Unit 204
- 202 Erin Way Unit 103
