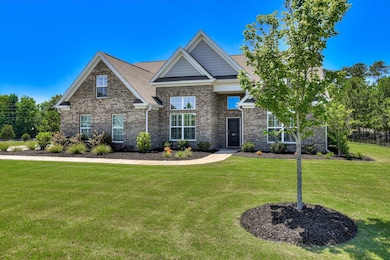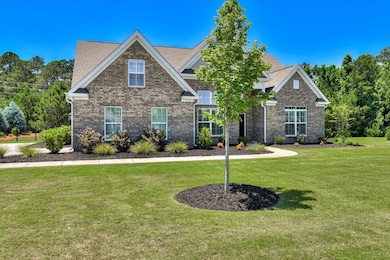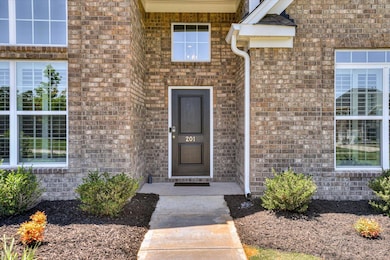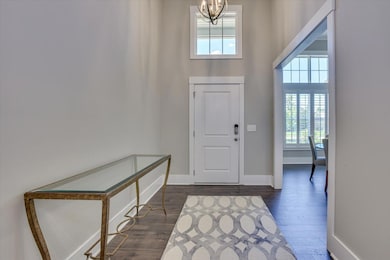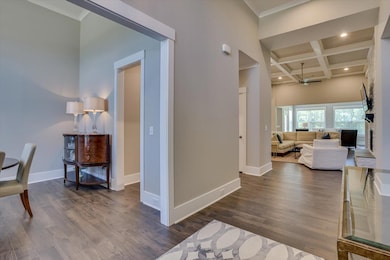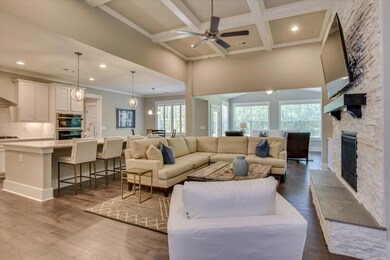
201 Eutaw Springs Trail North Augusta, SC 29860
Southeast Edgefield NeighborhoodEstimated payment $3,427/month
Highlights
- Golf Course Community
- Main Floor Primary Bedroom
- Sun or Florida Room
- Clubhouse
- Bonus Room
- Great Room with Fireplace
About This Home
Step into your beautiful full brick two story home, built just a few years ago. This home is loaded with character, with plantation shutters throughout, beautiful luxury vinyl plank flooring, an open airy floor plan with a gourmet kitchen for entertaining, and a heated and cooled sunroom, letting in lots of light. The master bedroom, as well as two guest bedrooms, are located on the main floor with a fourth bedroom on the upper level and a huge flex room. Surround sound in great room as well.The back yard has irrigation and electrical pre wiring already in place for a pool surrounded by a powder coated black metal fence.Sellers are in the process of adding 9 tall trees across the back fence and the berm for extra privacy.One of the rare homes in Mount Vintage with HOA green space to the left and neighbors only on the right side!This home is immaculate and has been well cared for, and is in the award-winning mount vintage plantation that is loaded with so many amenities, such as tennis, a junior Olympic size swimming pool, a clubhouse with a grille, a community garden, a town center, a gym, and of course, 27 holes of Golf!Just a little over 10 minutes to exit 5 with tons of shopping, hospital, prompt care, and restaurants. Also, just a short distance to the lake for boating and outdoor activities. This home is waiting for a family to enjoy!Just a short 30 minute drive to Fort Eisenhour!No City Taxes!
Home Details
Home Type
- Single Family
Year Built
- Built in 2021
Lot Details
- 0.67 Acre Lot
- Lot Dimensions are 140x273x135x276
- Fenced
- Landscaped
- Front and Back Yard Sprinklers
HOA Fees
- $150 Monthly HOA Fees
Parking
- 2 Car Attached Garage
- Garage Door Opener
Home Design
- Brick Exterior Construction
- Slab Foundation
- Composition Roof
Interior Spaces
- 3,212 Sq Ft Home
- 2-Story Property
- Ceiling Fan
- Gas Log Fireplace
- Insulated Windows
- Blinds
- Insulated Doors
- Entrance Foyer
- Great Room with Fireplace
- Breakfast Room
- Dining Room
- Bonus Room
- Sun or Florida Room
- Washer and Electric Dryer Hookup
Kitchen
- Eat-In Kitchen
- Gas Range
- Built-In Microwave
- Ice Maker
- Dishwasher
- Kitchen Island
- Disposal
Flooring
- Carpet
- Ceramic Tile
- Luxury Vinyl Tile
Bedrooms and Bathrooms
- 4 Bedrooms
- Primary Bedroom on Main
- Split Bedroom Floorplan
- Walk-In Closet
- 3 Full Bathrooms
- Garden Bath
Attic
- Attic Floors
- Walkup Attic
Home Security
- Home Security System
- Fire and Smoke Detector
Outdoor Features
- Patio
- Rear Porch
Schools
- Merriwether Elementary And Middle School
- Fox Creek High School
Utilities
- Forced Air Heating and Cooling System
- Heating System Uses Natural Gas
- Heat Pump System
- Tankless Water Heater
- Gas Water Heater
- Cable TV Available
Listing and Financial Details
- Assessor Parcel Number 09901050010
Community Details
Overview
- Mount Vintage Subdivision
Amenities
- Clubhouse
Recreation
- Golf Course Community
- Tennis Courts
- Pickleball Courts
- Community Pool
Map
Home Values in the Area
Average Home Value in this Area
Tax History
| Year | Tax Paid | Tax Assessment Tax Assessment Total Assessment is a certain percentage of the fair market value that is determined by local assessors to be the total taxable value of land and additions on the property. | Land | Improvement |
|---|---|---|---|---|
| 2024 | -- | $16,610 | $1,440 | $15,170 |
| 2023 | $2,226 | $16,610 | $1,440 | $15,170 |
| 2022 | $2,226 | $16,610 | $1,440 | $15,170 |
| 2021 | $0 | $120 | $120 | $0 |
| 2020 | $44 | $120 | $120 | $0 |
| 2019 | $44 | $120 | $120 | $0 |
| 2018 | $40 | $120 | $120 | $0 |
| 2017 | $39 | $120 | $120 | $0 |
| 2016 | $38 | $120 | $120 | $0 |
| 2013 | -- | $1,370 | $1,370 | $0 |
Property History
| Date | Event | Price | Change | Sq Ft Price |
|---|---|---|---|---|
| 06/06/2025 06/06/25 | Pending | -- | -- | -- |
| 05/28/2025 05/28/25 | Price Changed | $554,900 | -1.8% | $173 / Sq Ft |
| 05/07/2025 05/07/25 | Price Changed | $564,900 | -1.7% | $176 / Sq Ft |
| 03/17/2025 03/17/25 | For Sale | $574,900 | +38.4% | $179 / Sq Ft |
| 12/28/2021 12/28/21 | Sold | $415,373 | -9.1% | $140 / Sq Ft |
| 09/11/2021 09/11/21 | Pending | -- | -- | -- |
| 04/27/2021 04/27/21 | For Sale | $456,840 | -- | $154 / Sq Ft |
Purchase History
| Date | Type | Sale Price | Title Company |
|---|---|---|---|
| Special Warranty Deed | $415,373 | Harvey & Vallini Llc | |
| Quit Claim Deed | -- | None Available | |
| Quit Claim Deed | -- | None Available | |
| Public Action Common In Florida Clerks Tax Deed Or Tax Deeds Or Property Sold For Taxes | $1,596 | None Available |
Mortgage History
| Date | Status | Loan Amount | Loan Type |
|---|---|---|---|
| Open | $260,373 | New Conventional |
Similar Homes in North Augusta, SC
Source: REALTORS® of Greater Augusta
MLS Number: 539477
APN: 099-01-05-001-000
- LOT P-38 Eutaw Springs Trail
- N-75 Eutaw Springs Trail
- LOT P-033 Eutaw Springs Trail
- N-53 Eutaw Springs Trail
- Lot N-65 Eutaw Springs Trail
- N-52 Eutaw Springs Trail
- N-51 Eutaw Springs Trail
- Lot N-63 Eutaw Springs Trail
- Lot P-37 Eutaw Springs Trail
- 170 Captain Johnsons Dr
- Lot N-63 Eutaw Spring Trail
- N-14 Captain Johnson's Dr
- Lot N-17 Captain Johnson's Dr
- Lot L-22 Militia Loop
- L-23 Militia Loop
- LOT M-15 Cavalry Run
- 309 Militia Loop Unit Lot - 011

