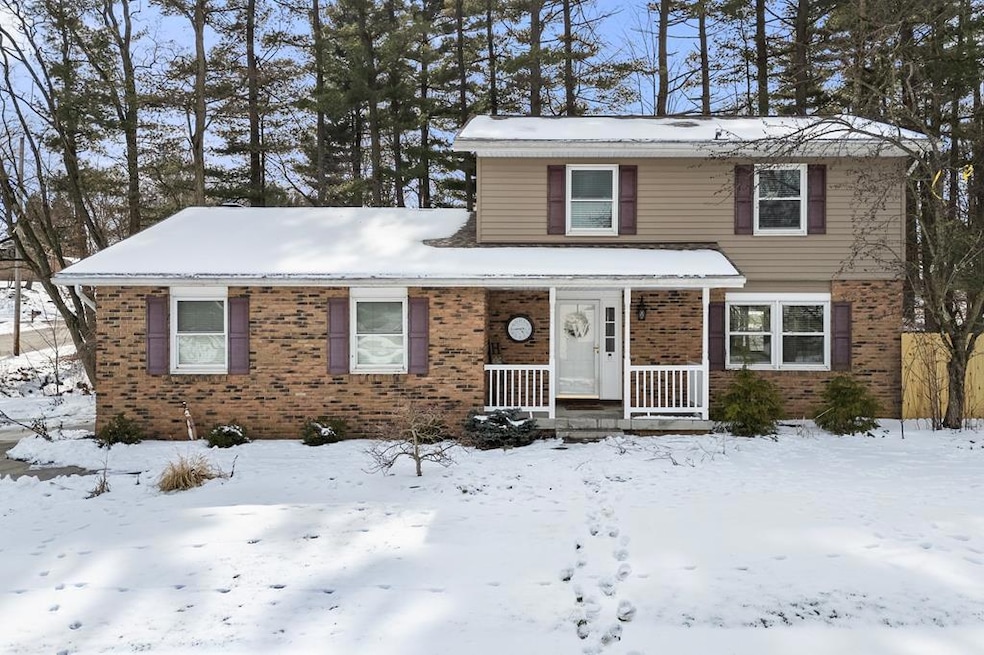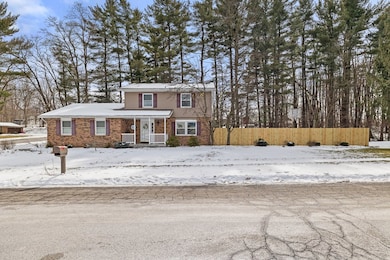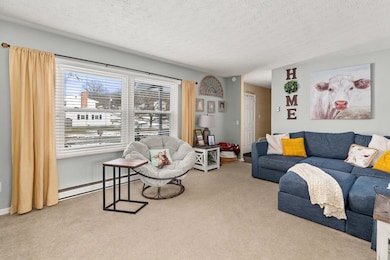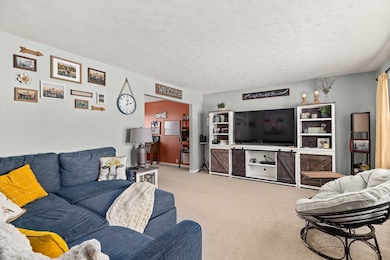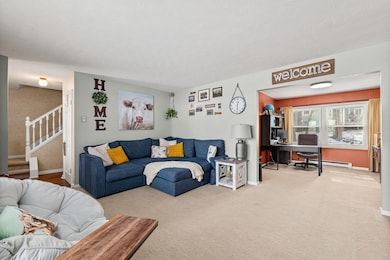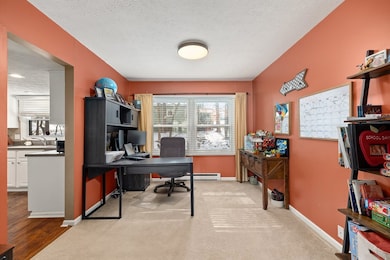
201 Fenway Blvd Mansfield, OH 44904
Highlights
- Deck
- 2 Car Attached Garage
- Brick or Stone Mason
- Corner Lot
- Eat-In Kitchen
- Cooling System Mounted To A Wall/Window
About This Home
As of May 2025Charming 4-bedroom home in the Heart of Lexington! Discover this beautifully updated two-story home in Lexington School District. Offering plenty of space to make your own. Situated on a desirable corner lot, this home features a new roof, a partially fenced yard with basketball court and a brand new deck perfect for outdoor gatherings. Inside, enjoy a spacious kitchen and dining area with a cozy wood-burning fireplace, along with updated kitchen and baths for modern conveniences. The generously sized living spaces provide plenty of room to relax or entertain. Located right across from Davidson Park and playground, this home offers both comfort and convenience. Don't miss your chance to make it yours -- schedule a tour today!
Last Agent to Sell the Property
Coldwell Banker Ward Real Estate Brokerage Phone: 4192812000 Listed on: 02/28/2025

Last Buyer's Agent
OUT OF BOARD AAGENT
Out Of Board Offices
Home Details
Home Type
- Single Family
Est. Annual Taxes
- $3,924
Year Built
- Built in 1979
Lot Details
- 0.36 Acre Lot
- Lot Dimensions are 110 x 142
- Partially Fenced Property
- Corner Lot
- Level Lot
Parking
- 2 Car Attached Garage
- Open Parking
Home Design
- Brick or Stone Mason
- Shingle Roof
- Vinyl Siding
Interior Spaces
- 1,722 Sq Ft Home
- 2-Story Property
- Wood Burning Fireplace
- Carpet
- Basement Fills Entire Space Under The House
Kitchen
- Eat-In Kitchen
- Oven
- Cooktop
- Microwave
- Dishwasher
- Disposal
Bedrooms and Bathrooms
- 4 Bedrooms
- Primary bedroom located on second floor
Laundry
- Laundry on lower level
- Dryer
- Washer
Outdoor Features
- Deck
Utilities
- Cooling System Mounted To A Wall/Window
- Heating Available
- Electric Water Heater
- Internet Available
- Cable TV Available
Listing and Financial Details
- Tax Lot 1138110x142
- Assessor Parcel Number 0482711212000
Ownership History
Purchase Details
Home Financials for this Owner
Home Financials are based on the most recent Mortgage that was taken out on this home.Purchase Details
Home Financials for this Owner
Home Financials are based on the most recent Mortgage that was taken out on this home.Purchase Details
Similar Homes in Mansfield, OH
Home Values in the Area
Average Home Value in this Area
Purchase History
| Date | Type | Sale Price | Title Company |
|---|---|---|---|
| Warranty Deed | $265,000 | Castle Real Estate Title | |
| Warranty Deed | $219,000 | Chicago Title Agency | |
| Deed | -- | -- |
Mortgage History
| Date | Status | Loan Amount | Loan Type |
|---|---|---|---|
| Open | $212,000 | New Conventional | |
| Previous Owner | $149,572 | FHA | |
| Previous Owner | $119,000 | New Conventional | |
| Previous Owner | $158,900 | Future Advance Clause Open End Mortgage | |
| Previous Owner | $184,429 | New Conventional | |
| Previous Owner | $67,540 | Stand Alone Second |
Property History
| Date | Event | Price | Change | Sq Ft Price |
|---|---|---|---|---|
| 05/02/2025 05/02/25 | Sold | $265,000 | +1.9% | $154 / Sq Ft |
| 03/18/2025 03/18/25 | Pending | -- | -- | -- |
| 02/28/2025 02/28/25 | For Sale | $260,000 | +18.7% | $151 / Sq Ft |
| 12/30/2021 12/30/21 | Sold | $219,000 | -0.4% | $127 / Sq Ft |
| 11/28/2021 11/28/21 | Pending | -- | -- | -- |
| 11/21/2021 11/21/21 | For Sale | $219,900 | -- | $128 / Sq Ft |
Tax History Compared to Growth
Tax History
| Year | Tax Paid | Tax Assessment Tax Assessment Total Assessment is a certain percentage of the fair market value that is determined by local assessors to be the total taxable value of land and additions on the property. | Land | Improvement |
|---|---|---|---|---|
| 2024 | $3,924 | $71,830 | $11,690 | $60,140 |
| 2023 | $3,924 | $71,830 | $11,690 | $60,140 |
| 2022 | $3,072 | $48,140 | $9,430 | $38,710 |
| 2021 | $3,082 | $48,140 | $9,430 | $38,710 |
| 2020 | $3,083 | $48,140 | $9,430 | $38,710 |
| 2019 | $3,058 | $43,660 | $8,550 | $35,110 |
| 2018 | $2,655 | $43,660 | $8,550 | $35,110 |
| 2017 | $2,629 | $43,660 | $8,550 | $35,110 |
| 2016 | $2,556 | $41,540 | $7,760 | $33,780 |
| 2015 | $2,556 | $41,540 | $7,760 | $33,780 |
| 2014 | $2,471 | $41,540 | $7,760 | $33,780 |
| 2012 | $1,208 | $42,810 | $7,990 | $34,820 |
Agents Affiliated with this Home
-
Casey Cooke
C
Seller's Agent in 2025
Casey Cooke
Coldwell Banker Ward Real Estate
(419) 606-0245
1 in this area
175 Total Sales
-
O
Buyer's Agent in 2025
OUT OF BOARD AAGENT
Out Of Board Offices
-
Lindsay Zimmer

Seller's Agent in 2021
Lindsay Zimmer
RE/MAX
(419) 571-5488
37 in this area
278 Total Sales
-
Brad Mayes
B
Buyer's Agent in 2021
Brad Mayes
Dzugan Real Estate Services LLC
(419) 560-4141
1 in this area
9 Total Sales
Map
Source: Ashland Board of REALTORS®
MLS Number: 229216
APN: 048-27-112-12-000
- 191 Valley hi Dr
- 113 Gables Blvd
- 169 Woodside Ct
- 0 Crossbridge Ct
- 0 Highridge Rd
- 122 Woodside Blvd
- 0 Fox Rd
- 3486 Lindsey Rd
- 52 Mayfair Rd
- 153 Templeton Terrace
- 3545 Willow Hill Rd
- 278 W Main St
- 103 Frederick St
- 69 Frederick St
- 3843 U S Highway 42
- 1 Frederick St
- 2 Frederick St
- 39 1st Ave
- 209 Hanover Rd
- 85 Essex Cir
