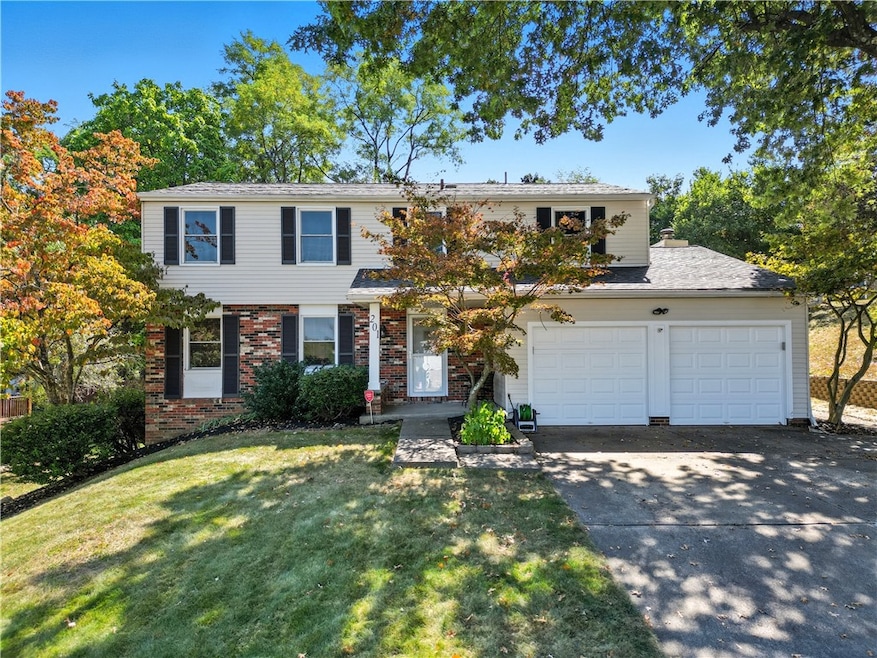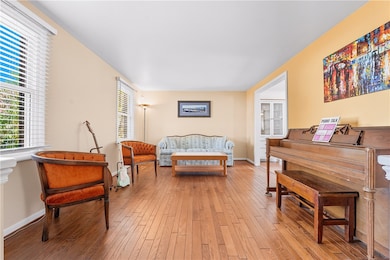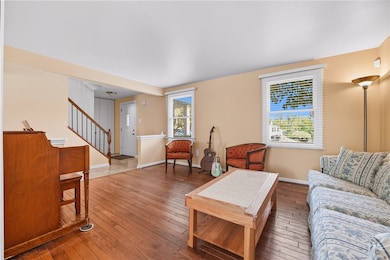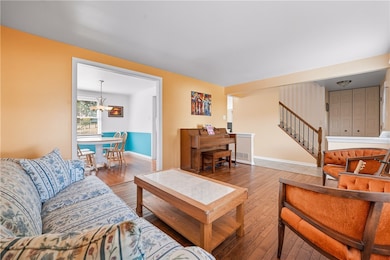201 Fernvue Dr Coraopolis, PA 15108
Estimated payment $2,751/month
Highlights
- Colonial Architecture
- Wood Flooring
- Double Pane Windows
- Moon Area High School Rated A-
- 2 Car Attached Garage
- Wet Bar
About This Home
Completely updated 4 bedroom in the accessible Fernvue Estate Plan. Enter the spacious living room featuring gleaming Hardwood flooring for your family's and companies' enjoyment. Formal Dining area includes crown molding & chair railing. The fully equipped custom Kitchen exhibits upgraded stainless appliances, cherry stained maple cabinetry, solid surface tops, center island, ceramic tile backsplash, undercabinet lighting, coffee bar that opens into large Family room. A wood burning fireplace & decorative mantle will add to your buyer's enjoyment. The Owner's suite includes a custom bath & large walk-in closet. Three additional bedrooms & full bath complete the second floor. The partially finished basement/ bar area adds to the square footage and comfort. Additionally, a sizeable storage area completes the lower level. Outdoor activities on the new Trex deck, accommodated by the sizeable rear yard. Experience freshly painted exterior, custom inclusions, Cul-de-sac & Moon Area SD.
Home Details
Home Type
- Single Family
Est. Annual Taxes
- $5,941
Year Built
- Built in 1978
Lot Details
- 0.28 Acre Lot
- Lot Dimensions are 66x162x80x165
Home Design
- Colonial Architecture
- Brick Exterior Construction
- Composition Roof
- Vinyl Siding
Interior Spaces
- 1,780 Sq Ft Home
- 2-Story Property
- Wet Bar
- Crown Molding
- Double Pane Windows
- Window Treatments
- Window Screens
- Family Room with Fireplace
Kitchen
- Stove
- Microwave
- Dishwasher
- Kitchen Island
- Disposal
Flooring
- Wood
- Carpet
- Ceramic Tile
Bedrooms and Bathrooms
- 4 Bedrooms
Laundry
- Dryer
- Washer
Basement
- Basement Fills Entire Space Under The House
- Walk-Up Access
Parking
- 2 Car Attached Garage
- Garage Door Opener
Utilities
- Forced Air Heating and Cooling System
Community Details
- Fernwood Estate Subdivision
Listing and Financial Details
- Home warranty included in the sale of the property
Map
Home Values in the Area
Average Home Value in this Area
Tax History
| Year | Tax Paid | Tax Assessment Tax Assessment Total Assessment is a certain percentage of the fair market value that is determined by local assessors to be the total taxable value of land and additions on the property. | Land | Improvement |
|---|---|---|---|---|
| 2025 | $5,507 | $176,200 | $44,600 | $131,600 |
| 2024 | $5,507 | $176,200 | $44,600 | $131,600 |
| 2023 | $5,311 | $176,200 | $44,600 | $131,600 |
| 2022 | $5,311 | $176,200 | $44,600 | $131,600 |
| 2021 | $5,311 | $176,200 | $44,600 | $131,600 |
| 2020 | $5,179 | $176,200 | $44,600 | $131,600 |
| 2019 | $5,037 | $176,200 | $44,600 | $131,600 |
| 2018 | $833 | $176,200 | $44,600 | $131,600 |
| 2017 | $4,762 | $176,200 | $44,600 | $131,600 |
| 2016 | $833 | $176,200 | $44,600 | $131,600 |
| 2015 | $833 | $176,200 | $44,600 | $131,600 |
| 2014 | $4,638 | $176,200 | $44,600 | $131,600 |
Property History
| Date | Event | Price | List to Sale | Price per Sq Ft | Prior Sale |
|---|---|---|---|---|---|
| 09/15/2025 09/15/25 | For Sale | $429,000 | +114.5% | $241 / Sq Ft | |
| 12/06/2013 12/06/13 | Sold | $200,000 | -9.1% | $113 / Sq Ft | View Prior Sale |
| 10/09/2013 10/09/13 | Pending | -- | -- | -- | |
| 08/13/2013 08/13/13 | For Sale | $220,000 | -- | $124 / Sq Ft |
Purchase History
| Date | Type | Sale Price | Title Company |
|---|---|---|---|
| Warranty Deed | $200,000 | -- | |
| Warranty Deed | $152,000 | -- |
Mortgage History
| Date | Status | Loan Amount | Loan Type |
|---|---|---|---|
| Open | $160,000 | New Conventional |
Source: West Penn Multi-List
MLS Number: 1721175
APN: 0504-B-00367-0000-00
- 1152 Queens Dr
- 136 Wallridge Dr
- 105 Rivercrest Dr
- 133 Tory Rd
- 2105 Greystone Dr
- 2204 Greystone Dr
- 214 Hunter Dr
- 220 Hunter Dr
- 128 Rivercrest Dr
- 472 Amherst Ave
- 964 Thorn Run Rd
- 3002 Nottinghill Dr
- 7116 Sanlin Dr
- 517-519 Hiland Ave
- 6108 Sanlin Dr Unit 6108
- 423 Sharon Rd
- 421 Sharon Rd
- 0 Thorn Run Rd
- 613 Hiland Ave
- 103 Lozer Dr
- 700 Lee Dr
- 445 Cedar Dr
- 279 Oak Dr Unit 279
- 439 Cedar Dr
- 1400 Lee Dr
- 341 Hemlock Dr
- 343 Hemlock Dr
- 964 Thorn Run Rd
- 103 Parkridge Ln
- 447 Sharon Rd
- 6100 Sanlin Dr
- 1009 Sanlin Dr Unit 1009
- 518 5th Ave
- 603 7th Ave
- 806 Wood St
- 820 Ohio River Blvd
- 916 Beaver Grade Rd
- 703 College Park Dr Unit 5
- 995 A Brodhead
- 205 Bank St







