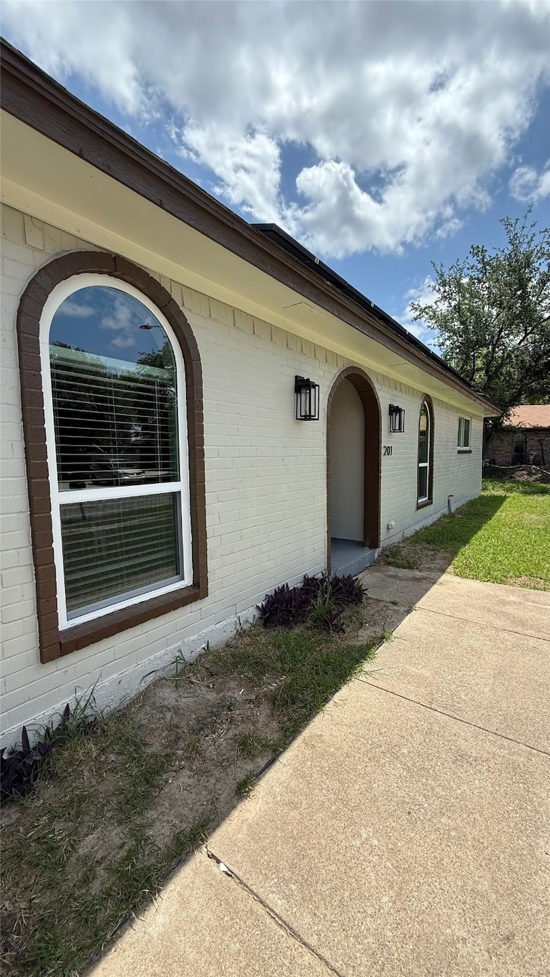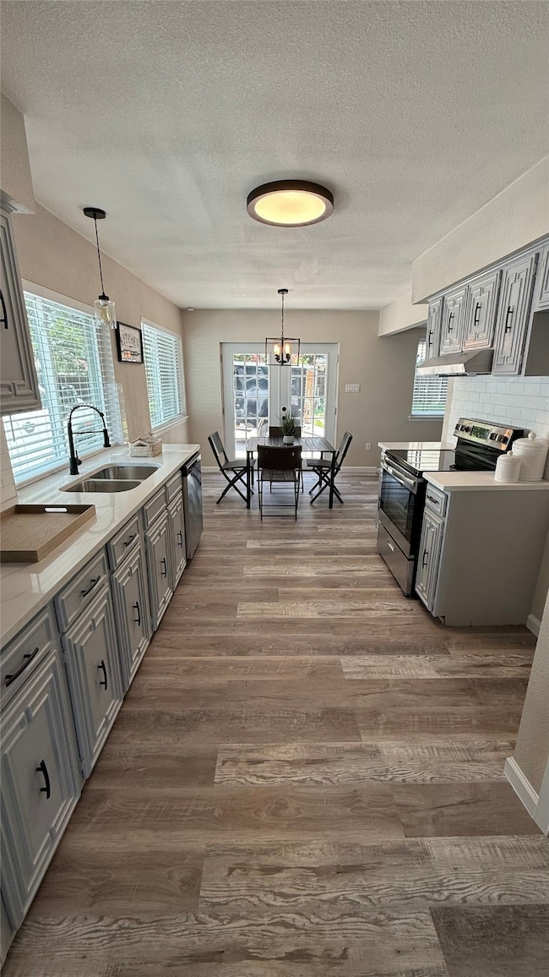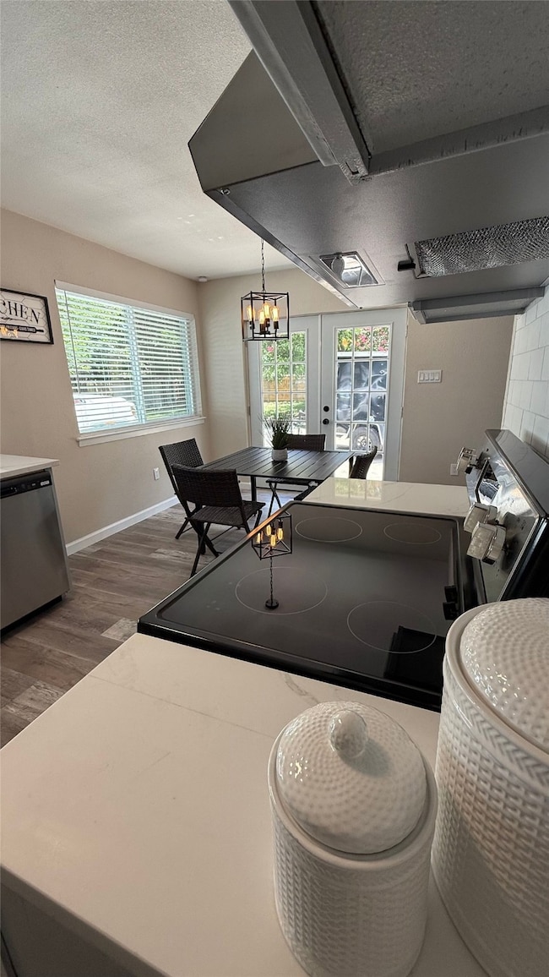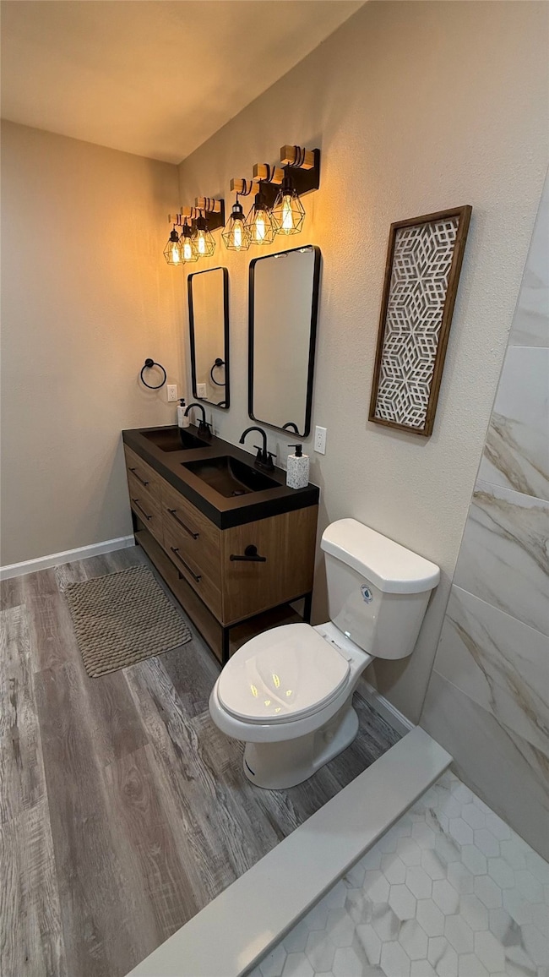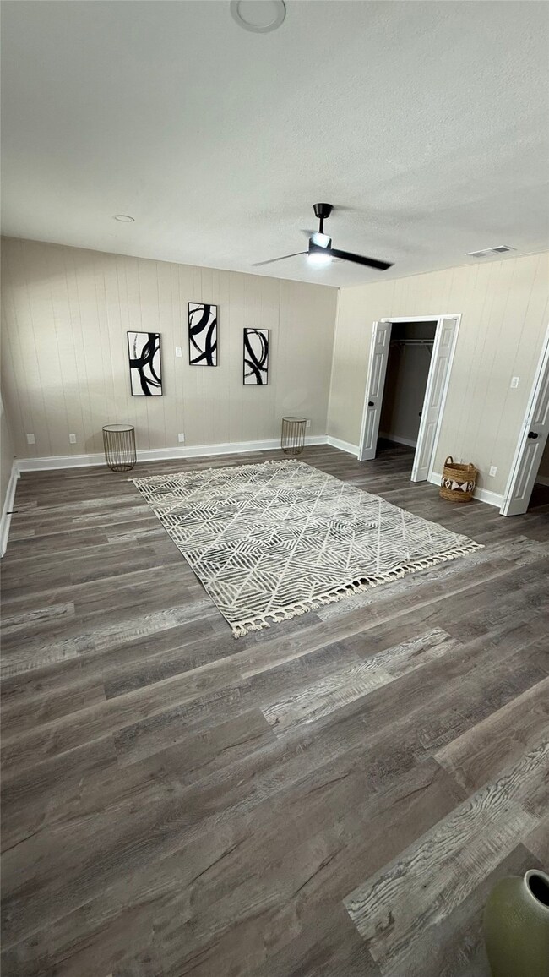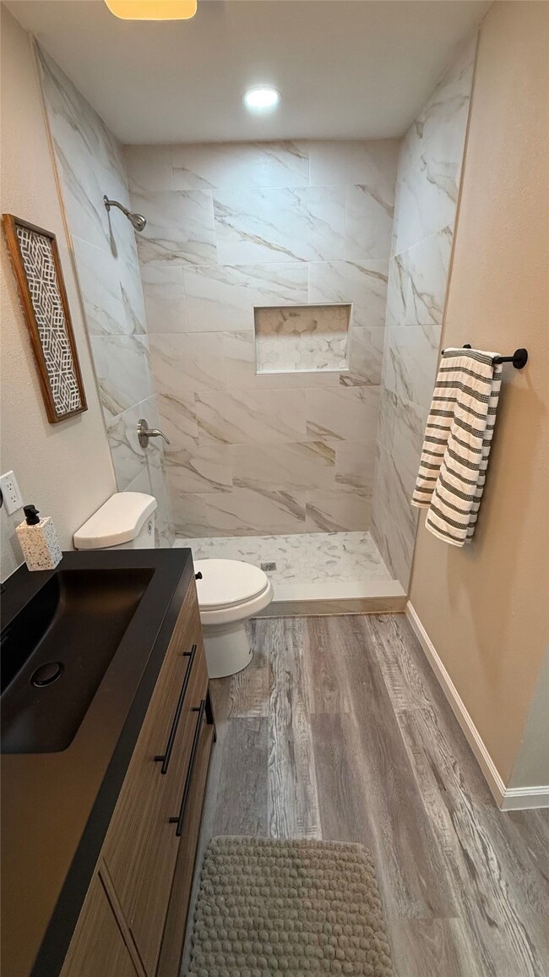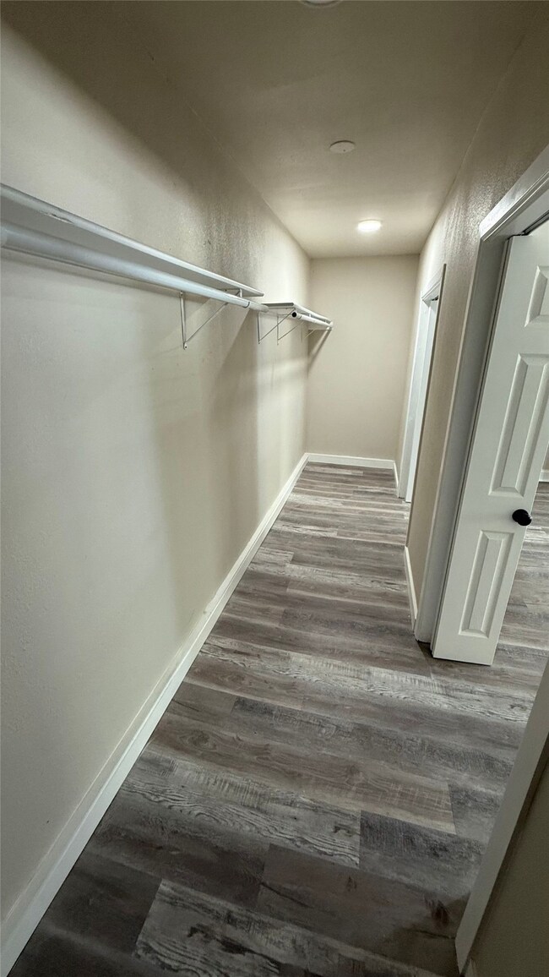201 Fleetwood Ct Arlington, TX 76014
Central Arlington NeighborhoodHighlights
- Parking available for a boat
- Traditional Architecture
- Circular Driveway
- Solar Power System
- Granite Countertops
- Direct Access Garage
About This Home
Welcome to 201 Fleetwood Ter, a stunning 4-bedroom, 2-bath home that perfectly blends modern upgrades with timeless charm. Every detail has been thoughtfully updated-this is truly a turn-key property!
Step inside and you’ll find a modern kitchen with fresh finishes, granite, updated bathrooms, and new laminate flooring throughout. Natural light pours through new energy-efficient windows, complementing the home’s bright, open feel.
The garage has been converted to add flexible living space, and there is covered parking-patio leading to an extensive backyard—perfect for entertaining or relaxing. With gated parking, two storage sheds, and plenty of room to build a new garage, pool, garden, or play area, the outdoor potential is endless.
Key Features:
New solar panel system for energy savings
New roof
New windows
New laminate floors
Converted garage with covered parking
Large gated backyard with 2 sheds
Room to expand: garage, pool, or play space
Located in a quiet, established neighborhood with easy access to shopping, dining, and major highways—this beautifully remodeled home is ready for new owners to enjoy!
Listing Agent
WILLIAM DAVIS REALTY FRISCO Brokerage Phone: 214-705-1000 License #0513855 Listed on: 07/22/2025
Home Details
Home Type
- Single Family
Est. Annual Taxes
- $3,658
Year Built
- Built in 1973
Lot Details
- 8,712 Sq Ft Lot
- Wood Fence
- Aluminum or Metal Fence
Home Design
- Traditional Architecture
- Spanish Architecture
- Brick Exterior Construction
- Slab Foundation
- Composition Roof
Interior Spaces
- 2,370 Sq Ft Home
- 1-Story Property
- Wood Burning Fireplace
- Fireplace Features Masonry
- ENERGY STAR Qualified Windows
- Ceramic Tile Flooring
- Fire and Smoke Detector
Kitchen
- Electric Range
- Dishwasher
- Granite Countertops
- Disposal
Bedrooms and Bathrooms
- 4 Bedrooms
- 2 Full Bathrooms
Parking
- Direct Access Garage
- 2 Carport Spaces
- Electric Vehicle Home Charger
- Lighted Parking
- Parking Deck
- Circular Driveway
- Drive Through
- On-Street Parking
- Open Parking
- Parking available for a boat
Eco-Friendly Details
- Solar Power System
Schools
- Morton Elementary School
- Sam Houston High School
Utilities
- Central Heating and Cooling System
- Overhead Utilities
- High Speed Internet
- Cable TV Available
Listing and Financial Details
- Residential Lease
- Property Available on 7/22/25
- Tenant pays for all utilities, cable TV, electricity, grounds care, pest control, water
- Legal Lot and Block 67 / 3
- Assessor Parcel Number 04632583
Community Details
Overview
- Stoneridge Addition Subdivision
Pet Policy
- Pet Deposit $300
- 2 Pets Allowed
- Dogs Allowed
- Breed Restrictions
Map
Source: North Texas Real Estate Information Systems (NTREIS)
MLS Number: 21008788
APN: 04632583
- 103 Stonecreek Dr
- 400 E Williamsburg Manor
- 515 Brynmawr Ct
- 2020 Mill Creek Dr
- 2508 Carriage Place
- 2507 Carriage Place
- 801 E Timberview Ln
- 2707 Petersburg Dr
- 2608 Shenandoah Dr
- 3024 Barrington Place
- 103 Mill Creek Dr
- 600 Lynnfield Ct
- 1803 Michael Ct
- 1910 Meadow Ln
- 912 W Tucker Blvd
- 1001 Whippoorwill Ct
- 910 Darlene Ln
- 917 W Lovers Ln
- 907 Candlewick St
- 1003 W Lovers Ln
- 2401 Overland Ln
- 2613 Pebblebrook St
- 600 E Arkansas Ln
- 504 Dudley Cir
- 701 E Arkansas Ln
- 406 Nottinghill Gate St
- 713 Cavendish Dr
- 1012 W Pioneer Pkwy
- 2910 S Collins St
- 508 Salem Dr
- 3006 Franciscan Dr
- 704 Thomas Chapel Dr
- 1008 W Lovers Ln
- 1008 Southmoor Dr Unit 1012
- 1024 Southmoor Dr Unit 1026
- 1031 Southmoor Dr
- 1003 Rosewood Ln
- 825 W Mayfield Rd
- 1205 Marlee Ln
- 911 E Lovers Ln
