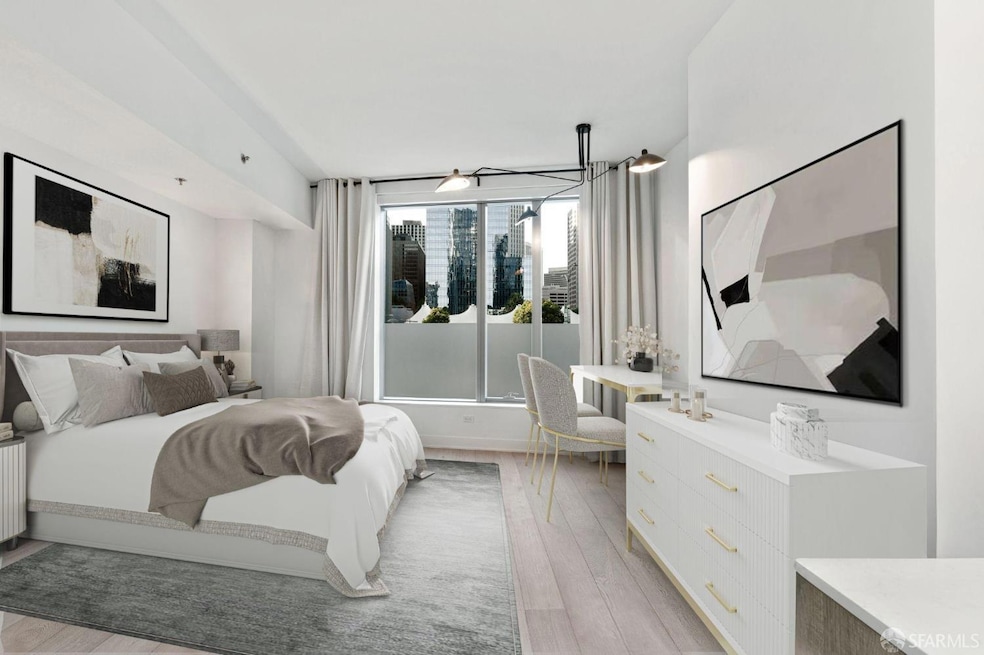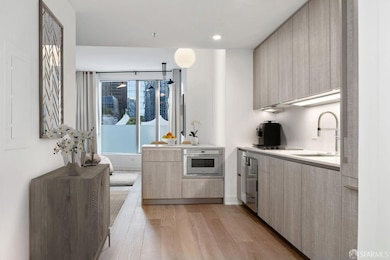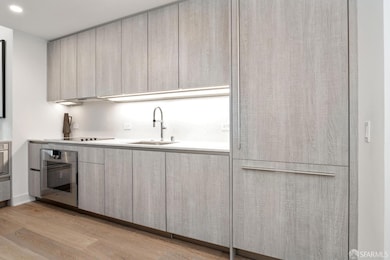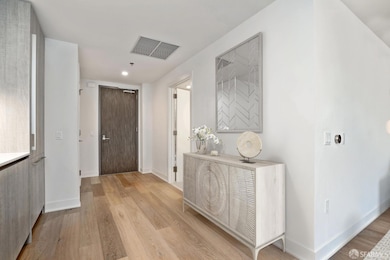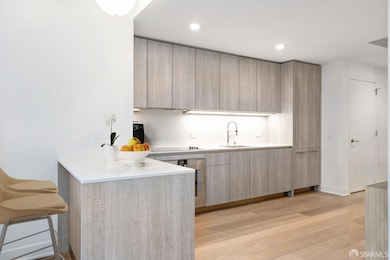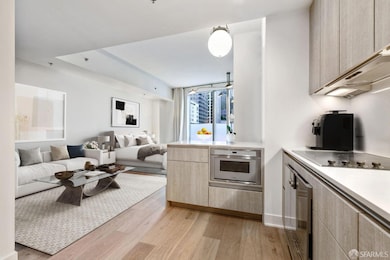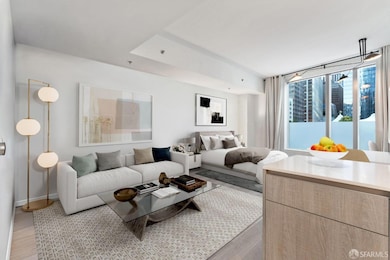Lumina 201 Folsom St Unit 2A Floor 0 San Francisco, CA 94105
South Beach NeighborhoodEstimated payment $6,776/month
Highlights
- Valet Parking
- 4-minute walk to Folsom And The Embarcadero
- 1.73 Acre Lot
- Daniel Webster Elementary School Rated 9+
- Lap Pool
- 4-minute walk to Rincon Park
About This Home
In the heart of lively East Cut, Lumina redefines San Francisco city living. A one-of-a-kind studio oasis, Residence 2A gives discerning buyers the opportunity to experience Lumina's luxury lifestyle. The perfect primary residence, accessory unit, or sleek pied de terre, this home boasts high ceilings and wide plank bleached oak hardwood floors, seamlessly blending modern clean lines with luxurious finishes such as Gaggenau appliances, SieMatic cabinetry, and Caesarstone countertops. The spacious bathroom is adorned with a marble counter, a shower over tub, Kohler bath fixtures, and Bosch washer-dryer. With ample storage provided by an updated, spacious walk-in closet and views of the bustling city, it offers both comfort and efficiency - a true sanctuary in the midst of urban life. Lumina provides 24-hour lobby attendants, rooftop terrace, outdoor BBQ area, fitness center designed by Jay Wright, bi-level club lounge, private dining room, indoor 70-foot lap pool, sauna & steam room, boardroom, business center, insulated music room, movie theater, a children's playroom, and valet parking. Woodlands Market, restaurants, shops, and nightlife just steps away. Walking distance to Ferry Building, Oracle Park, and FiDi. Convenient to transportation hubs and 80/280/101.
Property Details
Home Type
- Condominium
Est. Annual Taxes
- $16,630
Year Built
- Built in 2016
HOA Fees
- $1,178 Monthly HOA Fees
Home Design
- Contemporary Architecture
- Modern Architecture
Interior Spaces
- 1-Story Property
- Wood Flooring
- Laundry closet
Kitchen
- Microwave
- Dishwasher
- Disposal
Bedrooms and Bathrooms
- 1 Bedroom
- Studio bedroom
- 1 Full Bathroom
- Bathtub with Shower
Parking
- Garage
- Enclosed Parking
- Garage Door Opener
Pool
- Lap Pool
- In Ground Spa
- Gas Heated Pool
- Saltwater Pool
Additional Features
- Northwest Facing Home
- Central Heating
Community Details
Overview
- Association fees include common areas, door person, maintenance structure, ground maintenance, security, trash, water
- 656 Units
- Lumina Owners Association
Amenities
- Valet Parking
Pet Policy
- Limit on the number of pets
- Pet Size Limit
Map
About Lumina
Home Values in the Area
Average Home Value in this Area
Tax History
| Year | Tax Paid | Tax Assessment Tax Assessment Total Assessment is a certain percentage of the fair market value that is determined by local assessors to be the total taxable value of land and additions on the property. | Land | Improvement |
|---|---|---|---|---|
| 2025 | $16,630 | $1,368,125 | $820,875 | $547,250 |
| 2024 | $16,630 | $1,341,300 | $804,780 | $536,520 |
| 2023 | $16,377 | $1,315,000 | $789,000 | $526,000 |
| 2022 | $18,249 | $1,474,552 | $737,276 | $737,276 |
| 2021 | $16,700 | $1,342,000 | $671,000 | $671,000 |
| 2020 | $18,003 | $1,430,820 | $715,410 | $715,410 |
| 2019 | $17,386 | $1,402,768 | $701,384 | $701,384 |
| 2018 | $16,801 | $1,375,264 | $687,632 | $687,632 |
| 2017 | $4,113 | $307,623 | $82,963 | $224,660 |
Property History
| Date | Event | Price | List to Sale | Price per Sq Ft |
|---|---|---|---|---|
| 09/20/2025 09/20/25 | For Sale | $799,000 | -- | -- |
Purchase History
| Date | Type | Sale Price | Title Company |
|---|---|---|---|
| Grant Deed | $1,315,000 | Chicago Title | |
| Interfamily Deed Transfer | -- | Chicago Title | |
| Grant Deed | $1,348,500 | Chicago Title Company |
Mortgage History
| Date | Status | Loan Amount | Loan Type |
|---|---|---|---|
| Open | $920,500 | New Conventional |
Source: San Francisco Association of REALTORS®
MLS Number: 425059767
APN: 3746-402
- 201 Folsom St Unit 27F
- 201 Folsom St Unit 12E
- 201 Folsom St Unit PH41C
- 201 Folsom St Unit 20E
- 338 Main St Unit 30E
- 338 Main St Unit 10D
- 338 Main St Unit 25D
- 338 Main St Unit 27A
- 318 Main St Unit 6B
- 300 Beale St Unit 301
- 301 Main St Unit 34B
- 280 Spear St Unit 1B
- 280 Spear St Unit 20H
- 280 Spear St Unit 3D
- 280 Spear St Unit 31A
- 400 Beale St Unit 1102
- 400 Beale St Unit 801
- 400 Beale St Unit 1109
- 400 Beale St Unit 403
- 400 Beale St Unit 2006
- 333 Beale St Unit 7B
- 201 Folsom St Unit PH41
- 338 Main St Unit 27D
- 425 1st St
- 301 Main St Unit 3D
- 388 Beale St Unit FL9-ID763
- 388 Beale St Unit FL14-ID1009995P
- 388 Beale St Unit FL7-ID354756P
- 388 Beale St Unit FL9-ID1009996P
- 388 Beale St Unit FL17-ID762
- 388 Beale St Unit FL10-ID774
- 388 Beale St Unit FL6-ID761
- 388 Beale St
- 338 Spear St Unit D29C
- 399 Fremont St Unit FL21-ID1345547P
- 399 Fremont St Unit FL17-ID1804
- 399 Fremont St Unit FL10-ID1800
- 399 Fremont St Unit FL18-ID1795
- 399 Fremont St Unit FL14-ID354763P
- 399 Fremont St Unit FL20-ID1009875P
