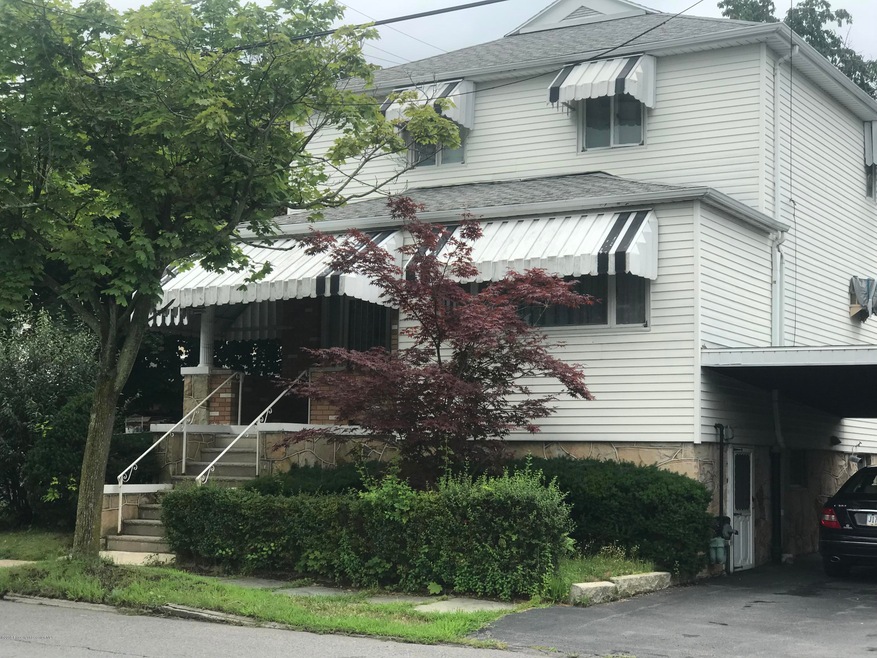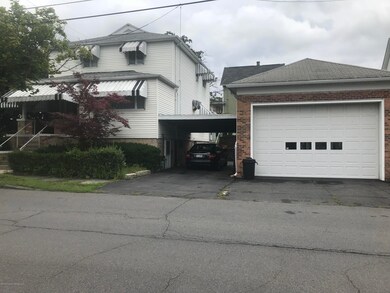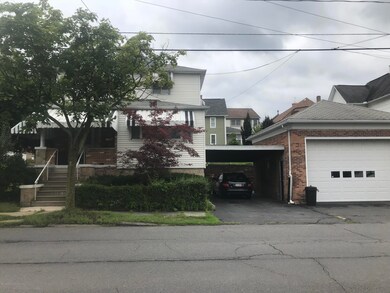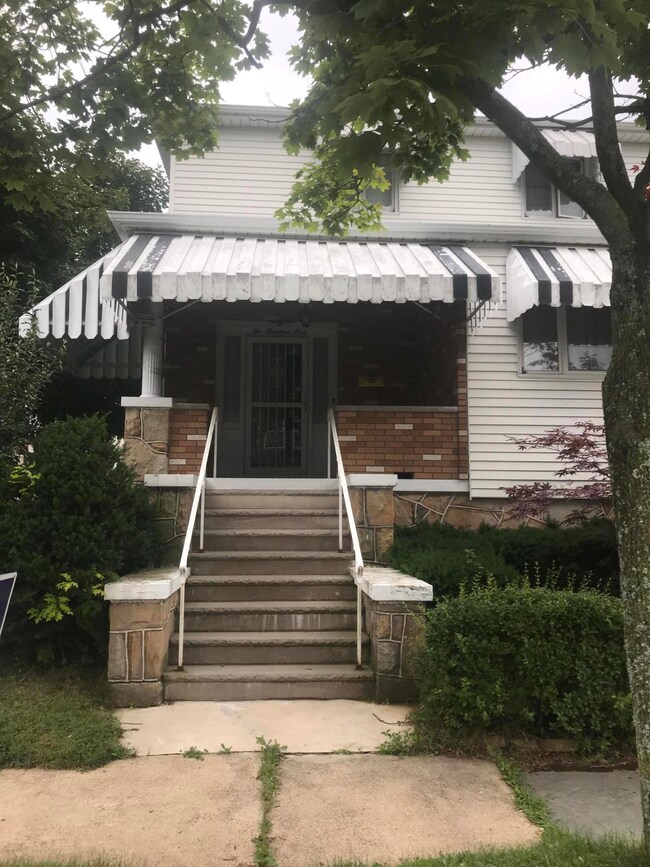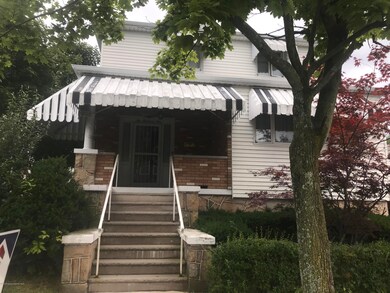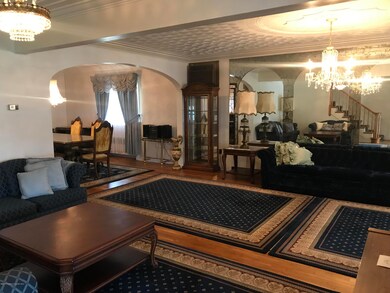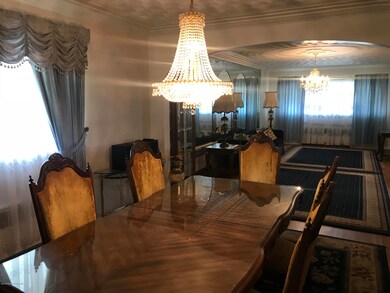
201 Franklin St Dunmore, PA 18512
Highlights
- Colonial Architecture
- Sun or Florida Room
- 2 Car Detached Garage
- Wood Flooring
- Corner Lot
- Porch
About This Home
As of December 2018LOW TAXES! one of a kind listing like this does not come often. This home has been immaculately maintained featuring the original hardwood floors, Anderson windows, finished basement and cold cellar perfect for storing homemade wine and sauce. There is lots of charm and character throughout this home situated on a corner lot with great structure and bones to offer to the next owners with copper plumbing and plaster walls. The garage offers ample room for storage and parking. This is just a short walk to church,shops and nearby restaurants while conveniently located to all major roads. This is a must see and will not last long. Call Leah to schedule all private showings., Baths: 1 Bath Lev 2,1 Bath Lev L, Beds: 2+ Bed 2nd,Mstr 2nd, SqFt Fin - Main: 1060.00, SqFt Fin - 3rd: 0.00, Tax Information: Available, Dining Area: Y, SqFt Fin - 2nd: 660.00
Last Agent to Sell the Property
ERA One Source Realty License #RS325414 Listed on: 08/13/2018

Home Details
Home Type
- Single Family
Est. Annual Taxes
- $2,317
Year Built
- Built in 1940
Lot Details
- 6,534 Sq Ft Lot
- Lot Dimensions are 66x90
- Corner Lot
Parking
- 2 Car Detached Garage
- Driveway
- On-Street Parking
- Off-Street Parking
Home Design
- Colonial Architecture
- Wood Roof
- Composition Roof
- Aluminum Siding
Interior Spaces
- 2-Story Property
- Family Room
- Living Room
- Dining Room
- Sun or Florida Room
- Wood Flooring
Kitchen
- Eat-In Kitchen
- Gas Oven
- Gas Range
- Dishwasher
Bedrooms and Bathrooms
- 3 Bedrooms
- Cedar Closet
- 2 Full Bathrooms
Laundry
- Laundry Room
- Washer and Gas Dryer Hookup
Finished Basement
- Heated Basement
- Walk-Out Basement
- Basement Fills Entire Space Under The House
- Interior Basement Entry
- Crawl Space
Outdoor Features
- Porch
Utilities
- Cooling System Mounted In Outer Wall Opening
- Heating System Uses Natural Gas
Listing and Financial Details
- Exclusions: Washer,Dryer
- Assessor Parcel Number 14616050001
Ownership History
Purchase Details
Home Financials for this Owner
Home Financials are based on the most recent Mortgage that was taken out on this home.Similar Homes in the area
Home Values in the Area
Average Home Value in this Area
Purchase History
| Date | Type | Sale Price | Title Company |
|---|---|---|---|
| Deed | $160,000 | None Available |
Mortgage History
| Date | Status | Loan Amount | Loan Type |
|---|---|---|---|
| Open | $146,500 | New Conventional | |
| Closed | $144,000 | New Conventional |
Property History
| Date | Event | Price | Change | Sq Ft Price |
|---|---|---|---|---|
| 07/17/2025 07/17/25 | Pending | -- | -- | -- |
| 07/07/2025 07/07/25 | For Sale | $300,000 | +87.5% | $132 / Sq Ft |
| 12/28/2018 12/28/18 | Sold | $160,000 | -15.7% | $70 / Sq Ft |
| 11/20/2018 11/20/18 | Pending | -- | -- | -- |
| 08/13/2018 08/13/18 | For Sale | $189,900 | -- | $84 / Sq Ft |
Tax History Compared to Growth
Tax History
| Year | Tax Paid | Tax Assessment Tax Assessment Total Assessment is a certain percentage of the fair market value that is determined by local assessors to be the total taxable value of land and additions on the property. | Land | Improvement |
|---|---|---|---|---|
| 2025 | $3,134 | $10,500 | $1,900 | $8,600 |
| 2024 | $2,679 | $10,500 | $1,900 | $8,600 |
| 2023 | $2,679 | $10,500 | $1,900 | $8,600 |
| 2022 | $2,513 | $10,500 | $1,900 | $8,600 |
| 2021 | $2,463 | $10,500 | $1,900 | $8,600 |
| 2020 | $2,463 | $10,500 | $1,900 | $8,600 |
| 2019 | $2,356 | $10,500 | $1,900 | $8,600 |
| 2018 | $2,317 | $10,500 | $1,900 | $8,600 |
| 2017 | $2,250 | $10,500 | $1,900 | $8,600 |
| 2016 | $1,074 | $10,500 | $1,900 | $8,600 |
| 2015 | -- | $10,500 | $1,900 | $8,600 |
| 2014 | -- | $10,500 | $1,900 | $8,600 |
Agents Affiliated with this Home
-
Michael Tighe
M
Seller's Agent in 2025
Michael Tighe
Levy Realty Group
(570) 881-1302
11 in this area
122 Total Sales
-
Antonia Castelli-Walsh
A
Buyer's Agent in 2025
Antonia Castelli-Walsh
ERA One Source Realty, Peckville
(570) 510-1570
51 Total Sales
-
Leah Gianacopoulos

Seller's Agent in 2018
Leah Gianacopoulos
ERA One Source Realty
(570) 947-9250
25 in this area
424 Total Sales
Map
Source: Greater Scranton Board of REALTORS®
MLS Number: GSB183848
APN: 14616050001
- 512 Center St
- 219 E Elm St
- 350 Smith St Unit L 70
- 214 Oak St
- 314 E Drinker St
- 619 Throop St
- 503 Smith St
- 412 Ward St
- 208 E Warren St
- 712 Sherwood Ave
- 211 Senior Ln
- 816 Meade St
- 323 N Blakely St
- 416 N Blakely St
- 125 Barton St
- 2020 Rigg St Unit L 13
- 216 Cherry St
- 827 Jessup Ave
- 717 Mill St
- 600 E Swinick Dr
