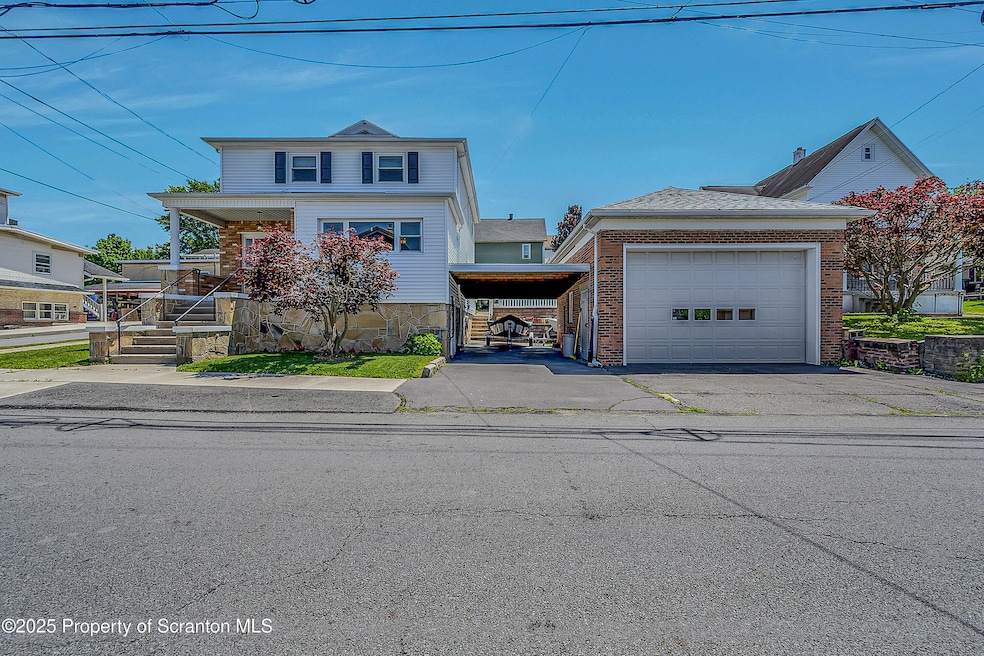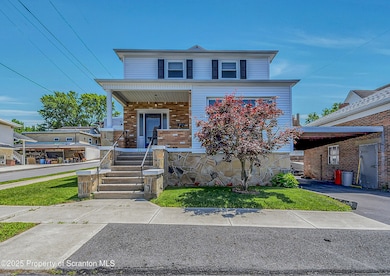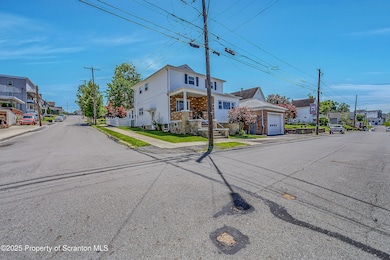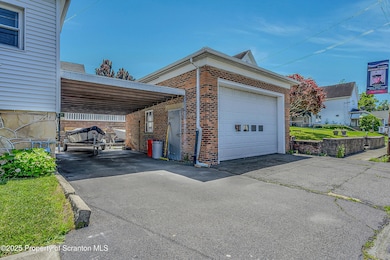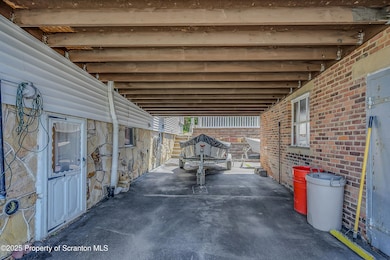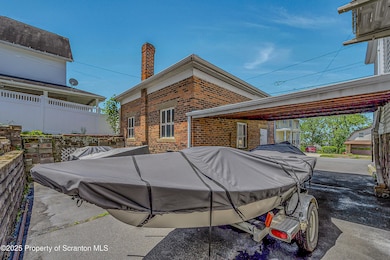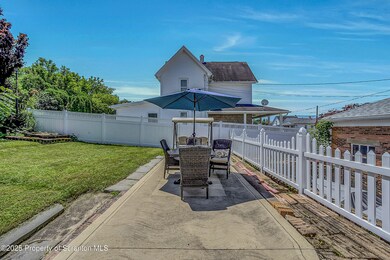
201 Franklin St Dunmore, PA 18512
Highlights
- Traditional Architecture
- Bonus Room
- 2 Car Detached Garage
- Wood Flooring
- Corner Lot
- Enclosed Patio or Porch
About This Home
As of August 2025Open House Sunday July 13th from 10am-12pm.Charming, Updated 3-Bedroom Home with Modern Touches & Timeless Character!Welcome to this beautifully maintained 3-bedroom, 2-bath home offering 2270 square feet of thoughtfully updated living space. Nestled on a corner lot, this property seamlessly blends modern amenities with classic charm, creating a warm and inviting place to call home.Step inside to find gleaming hardwood floors throughout, elegant crown mouldings, and generously sized rooms that offer both comfort and style. The modern eat-in kitchen is perfect for today's lifestyle, featuring updated appliances.Enjoy your morning coffee or relax with a good book in the enclosed three-season sun porch--complete with a tiled floor--bringing the outdoors in, almost year-round.The second floor features a spacious primary bedroom, two additional bedrooms, and a full bath. The partially finished lower level includes a bar area and a convenient 3/4 bath--ideal for entertaining or creating your own personal retreat.Outside, you'll find a two-car detached garage connected by a breezeway, offering both convenience and additional storage. The corner lot provides a sense of space and privacy, with room for gardening or outdoor enjoyment.Don't miss this rare opportunity to own a home that offers both the character of yesterday and the conveniences of today!
Last Agent to Sell the Property
Levy Realty Group License #RS278360 Listed on: 07/07/2025
Home Details
Home Type
- Single Family
Est. Annual Taxes
- $3,134
Year Built
- Built in 1940 | Remodeled
Lot Details
- 6,098 Sq Ft Lot
- Lot Dimensions are 66x90
- Corner Lot
- Back Yard Fenced
- Property is zoned R1
Parking
- 2 Car Detached Garage
- Front Facing Garage
- Driveway
Home Design
- Traditional Architecture
- Brick Exterior Construction
- Stone Foundation
- Shingle Roof
- Vinyl Siding
Interior Spaces
- 2-Story Property
- Crown Molding
- Entrance Foyer
- Family Room
- Living Room
- Dining Room
- Bonus Room
- Storage In Attic
Kitchen
- Eat-In Kitchen
- Electric Range
- Microwave
- Dishwasher
Flooring
- Wood
- Laminate
- Tile
Bedrooms and Bathrooms
- 3 Bedrooms
- Cedar Closet
- 2 Full Bathrooms
Laundry
- Laundry on lower level
- Dryer
- Washer
Partially Finished Basement
- Walk-Out Basement
- Interior Basement Entry
- Crawl Space
Outdoor Features
- Enclosed Patio or Porch
- Rain Gutters
Utilities
- Ductless Heating Or Cooling System
- Heating System Uses Natural Gas
- 101 to 200 Amp Service
- Natural Gas Connected
- Cable TV Available
Listing and Financial Details
- Exclusions: refrigerator in basement.
- Assessor Parcel Number 14616050001
- $10,500 per year additional tax assessments
Ownership History
Purchase Details
Home Financials for this Owner
Home Financials are based on the most recent Mortgage that was taken out on this home.Purchase Details
Home Financials for this Owner
Home Financials are based on the most recent Mortgage that was taken out on this home.Similar Homes in the area
Home Values in the Area
Average Home Value in this Area
Purchase History
| Date | Type | Sale Price | Title Company |
|---|---|---|---|
| Deed | $291,000 | Golden Dome Abstract | |
| Deed | $160,000 | None Available |
Mortgage History
| Date | Status | Loan Amount | Loan Type |
|---|---|---|---|
| Previous Owner | $146,500 | New Conventional | |
| Previous Owner | $144,000 | New Conventional |
Property History
| Date | Event | Price | Change | Sq Ft Price |
|---|---|---|---|---|
| 08/19/2025 08/19/25 | Sold | $291,000 | -3.0% | $128 / Sq Ft |
| 07/17/2025 07/17/25 | Pending | -- | -- | -- |
| 07/07/2025 07/07/25 | For Sale | $300,000 | +87.5% | $132 / Sq Ft |
| 12/28/2018 12/28/18 | Sold | $160,000 | -15.7% | $70 / Sq Ft |
| 11/20/2018 11/20/18 | Pending | -- | -- | -- |
| 08/13/2018 08/13/18 | For Sale | $189,900 | -- | $84 / Sq Ft |
Tax History Compared to Growth
Tax History
| Year | Tax Paid | Tax Assessment Tax Assessment Total Assessment is a certain percentage of the fair market value that is determined by local assessors to be the total taxable value of land and additions on the property. | Land | Improvement |
|---|---|---|---|---|
| 2025 | $3,134 | $10,500 | $1,900 | $8,600 |
| 2024 | $2,679 | $10,500 | $1,900 | $8,600 |
| 2023 | $2,679 | $10,500 | $1,900 | $8,600 |
| 2022 | $2,513 | $10,500 | $1,900 | $8,600 |
| 2021 | $2,463 | $10,500 | $1,900 | $8,600 |
| 2020 | $2,463 | $10,500 | $1,900 | $8,600 |
| 2019 | $2,356 | $10,500 | $1,900 | $8,600 |
| 2018 | $2,317 | $10,500 | $1,900 | $8,600 |
| 2017 | $2,250 | $10,500 | $1,900 | $8,600 |
| 2016 | $1,074 | $10,500 | $1,900 | $8,600 |
| 2015 | -- | $10,500 | $1,900 | $8,600 |
| 2014 | -- | $10,500 | $1,900 | $8,600 |
Agents Affiliated with this Home
-
Michael Tighe
M
Seller's Agent in 2025
Michael Tighe
Levy Realty Group
(570) 510-1246
12 in this area
121 Total Sales
-
Antonia Castelli-Walsh
A
Buyer's Agent in 2025
Antonia Castelli-Walsh
ERA One Source Realty, Peckville
(570) 510-1570
1 in this area
50 Total Sales
-
Leah Gianacopoulos

Seller's Agent in 2018
Leah Gianacopoulos
ERA One Source Realty
(570) 947-9250
24 in this area
426 Total Sales
Map
Source: Greater Scranton Board of REALTORS®
MLS Number: GSBSC253332
APN: 14616050001
- 512 Center St
- 219 E Elm St
- 350 Smith St Unit L 70
- 201 S Apple St
- 314 E Drinker St
- 225, 233 E 301 East Drinker Stret
- 407 Boyle St
- 619 Throop St
- 208 E Warren St
- 503 Smith St
- 622 Sherwood Ave
- 2035 Delaware St
- 323 N Blakely St
- 816 Meade St
- 125 Barton St
- 827 Jessup Ave
- 216 Prospect St
- 313 W Drinker St Unit L 30
- 1608 Clay Ave
- 1630 Clay Ave
