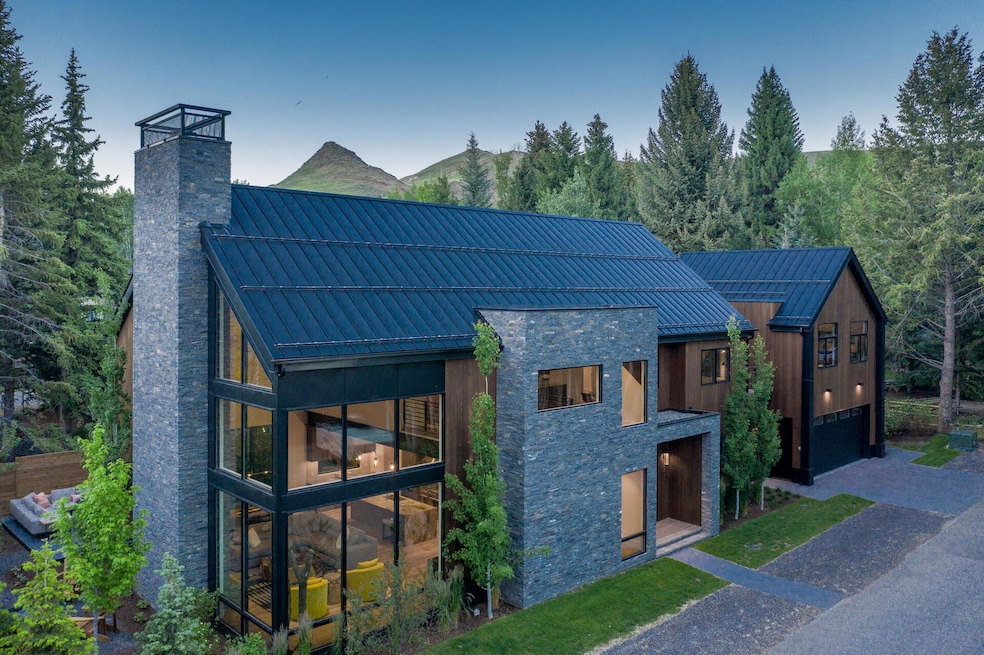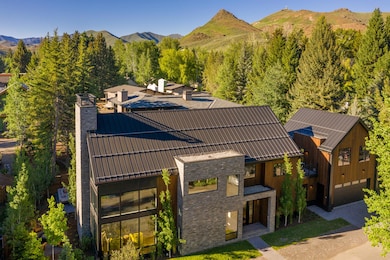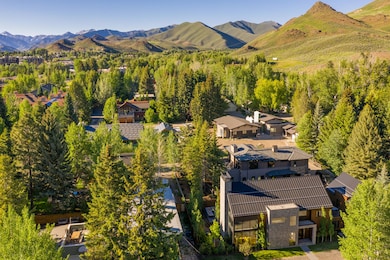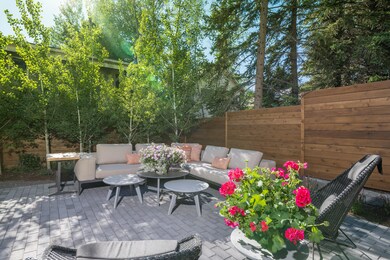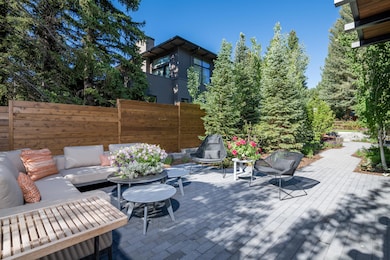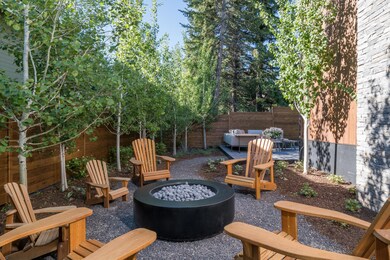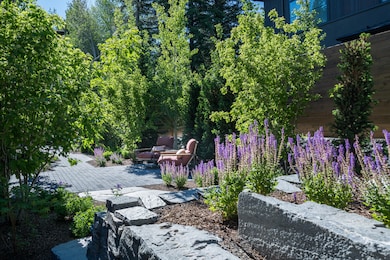
201 Garnet St Ketchum, ID 83340
Estimated payment $33,358/month
Total Views
1,914
4
Beds
5
Baths
3,721
Sq Ft
$1,611
Price per Sq Ft
Highlights
- Guest House
- New Construction
- Property is near a park
- Heated Driveway
- Custom Closet System
- Radiant Floor
About This Home
NEW CONSTRUCTION in the heart of Ketchum. The flexible floor plan features 4 bedrooms, including a large apartment/guest suite, main floor primary suite and multiple living spaces. The outdoor space has been described as a ''sanctuary''. This area provides the space to relax and rejuvenate in beautiful surroundings. The home is designed to work as a ''lock and leave'' property with little mainten
Home Details
Home Type
- Single Family
Est. Annual Taxes
- $2,992
Year Built
- Built in 2023 | New Construction
Lot Details
- 0.25 Acre Lot
- Property fronts a private road
- Fenced
- Landscaped
- Sprinkler System
- Property is zoned K/LR
Home Design
- Modern Architecture
- Flat Roof Shape
- Metal Roof
- Wood Siding
- Steel Siding
- Stone Exterior Construction
- Radon Mitigation System
- Stick Built Home
Interior Spaces
- 3,721 Sq Ft Home
- 2-Story Property
- Cathedral Ceiling
- Wood Burning Fireplace
- Gas Fireplace
- Entrance Foyer
- Great Room
- Family Room
- Dining Area
- Bonus Room
- Crawl Space
- Alarm System
- Property Views
Kitchen
- Gas Oven
- Gas Range
- Range Hood
- Microwave
- Dishwasher
- Disposal
Flooring
- Wood
- Radiant Floor
Bedrooms and Bathrooms
- 4 Bedrooms
- Primary Bedroom on Main
- Custom Closet System
- Walk-In Closet
- 5 Bathrooms
Laundry
- Laundry Room
- Dryer
- Washer
Parking
- Attached Garage
- Heated Garage
- Insulated Garage
- Heated Driveway
- Paver Block
Utilities
- Air Conditioning
- Forced Air Heating System
- Programmable Thermostat
- Gas Water Heater
- Cable TV Available
Additional Features
- Energy-Efficient Lighting
- Patio
- Guest House
- Property is near a park
Listing and Financial Details
- Assessor Parcel Number RPK4N180180360
Community Details
Overview
- Gem Street Subdivision
Recreation
- Park
Map
Create a Home Valuation Report for This Property
The Home Valuation Report is an in-depth analysis detailing your home's value as well as a comparison with similar homes in the area
Home Values in the Area
Average Home Value in this Area
Tax History
| Year | Tax Paid | Tax Assessment Tax Assessment Total Assessment is a certain percentage of the fair market value that is determined by local assessors to be the total taxable value of land and additions on the property. | Land | Improvement |
|---|---|---|---|---|
| 2024 | $2,992 | $876,750 | $876,750 | $0 |
| 2023 | $2,992 | $876,750 | $876,750 | $0 |
| 2022 | $3,278 | $835,000 | $835,000 | $0 |
| 2021 | $3,463 | $705,750 | $695,750 | $10,000 |
| 2020 | $3,755 | $642,500 | $632,500 | $10,000 |
| 2019 | $3,612 | $560,000 | $0 | $0 |
| 2018 | $3,772 | $560,000 | $0 | $0 |
| 2017 | $3,899 | $560,000 | $0 | $0 |
| 2016 | $3,576 | $510,000 | $0 | $0 |
| 2013 | -- | $398,563 | $0 | $0 |
Source: Public Records
Property History
| Date | Event | Price | Change | Sq Ft Price |
|---|---|---|---|---|
| 06/06/2025 06/06/25 | For Sale | $5,995,000 | -- | $1,611 / Sq Ft |
Source: Sun Valley Board of REALTORS®
Purchase History
| Date | Type | Sale Price | Title Company |
|---|---|---|---|
| Quit Claim Deed | -- | Amrock | |
| Warranty Deed | -- | Titleone Twin Falls |
Source: Public Records
Mortgage History
| Date | Status | Loan Amount | Loan Type |
|---|---|---|---|
| Open | $999,000 | New Conventional | |
| Closed | $1,000,000 | New Conventional |
Source: Public Records
Similar Homes in the area
Source: Sun Valley Board of REALTORS®
MLS Number: 25-333221
APN: RPK4N18-018-0360
Nearby Homes
- 101 Emerald St Unit J
- 605 S Main St Unit 22
- 640 S St Unit 19 & 20
- 0 Lot 1 205 Jade Unit 24-332002
- 205-#2 Jade St
- 600 Second Ave Unit A-1
- 351 S 2nd Ave Unit 602
- 260 2nd Ave S Unit 51
- 260 2nd Ave S Unit 12
- 271 Second Ave Unit F
- 251 Second Ave Unit B
- 305 Andora Ln Unit 130
- 241 Second Ave Unit 2
- 291 S 3rd Ave Unit 4
- 311 Andora Ln Unit 116
- 340 River St W Unit 124
- 340 River St W Unit 123
- 110 Wood River Dr Unit 3
- 371 River St Unit 4
- 400 4th Ave
