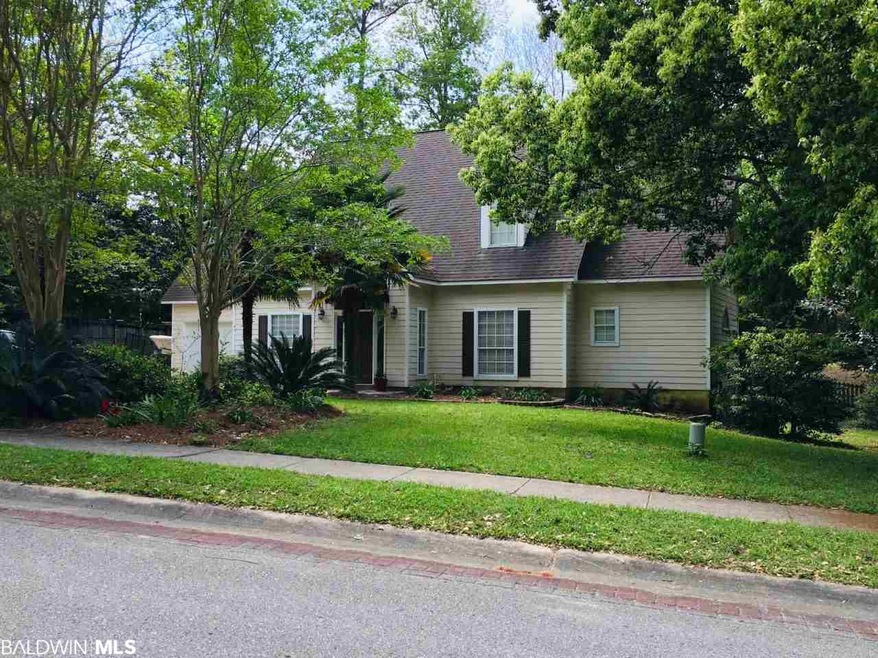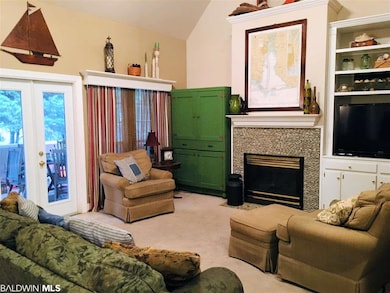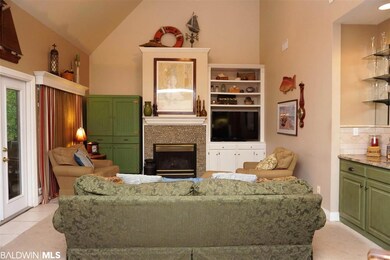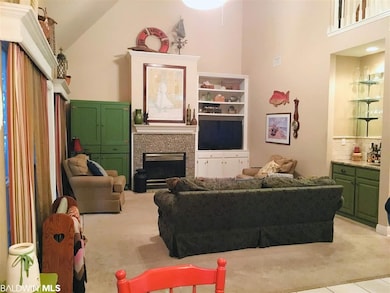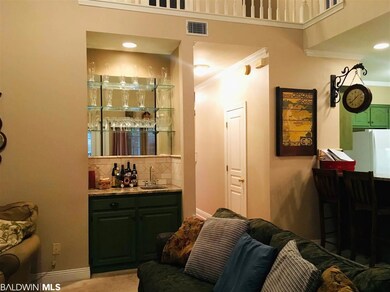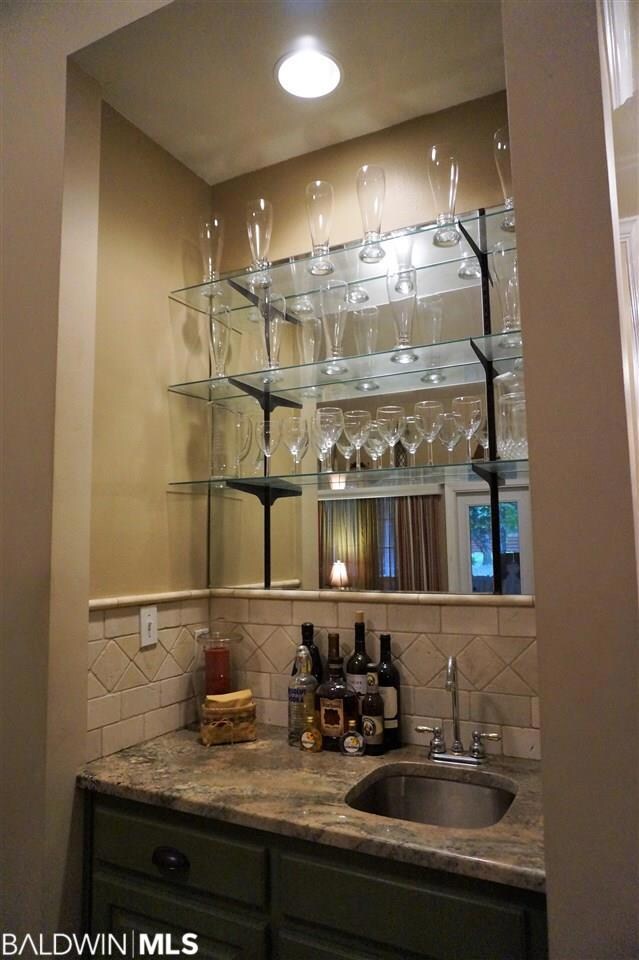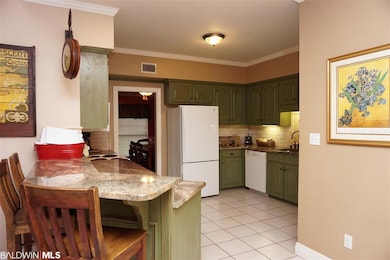
201 General Canby Loop Spanish Fort, AL 36527
Spanish Fort Estates NeighborhoodHighlights
- Traditional Architecture
- Wood Flooring
- High Ceiling
- Spanish Fort Elementary School Rated A-
- Bonus Room
- Screened Porch
About This Home
As of June 2019Back on market after buyers' house sale fell apart. Seller is negotiable! Wonderful 4/2.5 plus bonus room awaits on one of Spanish Fort Estate's most stately streets, with sidewalks, mature trees and custom -built homes. Located on a huge lot, the screened porch offers your own slice of privacy to relax in after a busy workday. You'll find hardwood flooring in foyer and formal dining room that has heavy trim & wainscoting. The kitchen has been updated with granite counters. Greatroom has two-story vaulted ceiling, wet bar and gas fireplace. Master is downstairs and the bath is luxurious with separate shower, double vanities, two walk-in closets. Upstairs are 3 bedrooms, plus the bonus room. This home is ready for you to put your stamp on & seller will make concessions for carpet. Built atop a Civil War battlefield, Spanish Fort Estates is close to shopping, schools, parks and I-10 for commuters. Spanish Fort Estates has covenants & restrictions, but no formal HOA. Voluntary dues are $25 /year.
Home Details
Home Type
- Single Family
Est. Annual Taxes
- $688
Year Built
- Built in 1997
Lot Details
- 0.5 Acre Lot
- Lot Dimensions are 199x161x90x103
- Partially Fenced Property
- Irregular Lot
- Lot Has A Rolling Slope
- Property is zoned Within Corp Limits
Home Design
- Traditional Architecture
- Wood Frame Construction
- Composition Roof
- Concrete Fiber Board Siding
Interior Spaces
- 2,388 Sq Ft Home
- 1.5-Story Property
- High Ceiling
- ENERGY STAR Qualified Ceiling Fan
- Ceiling Fan
- Gas Log Fireplace
- Double Pane Windows
- Great Room with Fireplace
- Dining Room
- Bonus Room
- Screened Porch
- Utility Room
- Termite Clearance
- Property Views
Kitchen
- Breakfast Area or Nook
- Eat-In Kitchen
- Breakfast Bar
- Electric Range
- Microwave
- Dishwasher
Flooring
- Wood
- Carpet
- Tile
Bedrooms and Bathrooms
- 4 Bedrooms
- En-Suite Primary Bedroom
- En-Suite Bathroom
- Walk-In Closet
- Dual Vanity Sinks in Primary Bathroom
- Garden Bath
- Separate Shower
Parking
- 2 Car Attached Garage
- Automatic Garage Door Opener
Outdoor Features
- Outdoor Storage
Schools
- Spanish Fort Elementary School
- Spanish Fort Middle School
- Spanish Fort High School
Utilities
- Central Heating and Cooling System
- Underground Utilities
- Electric Water Heater
- Internet Available
- Cable TV Available
Community Details
- Spanish Fort Estates Subdivision
- The community has rules related to covenants, conditions, and restrictions
Listing and Financial Details
- Assessor Parcel Number 32-04-39-0-000-001.144
Ownership History
Purchase Details
Home Financials for this Owner
Home Financials are based on the most recent Mortgage that was taken out on this home.Similar Homes in Spanish Fort, AL
Home Values in the Area
Average Home Value in this Area
Purchase History
| Date | Type | Sale Price | Title Company |
|---|---|---|---|
| Warranty Deed | $240,500 | None Available |
Mortgage History
| Date | Status | Loan Amount | Loan Type |
|---|---|---|---|
| Open | $294,299 | VA | |
| Closed | $245,169 | VA | |
| Closed | $247,336 | VA | |
| Previous Owner | $114,000 | New Conventional | |
| Previous Owner | $21,000 | Credit Line Revolving |
Property History
| Date | Event | Price | Change | Sq Ft Price |
|---|---|---|---|---|
| 06/14/2019 06/14/19 | Sold | $240,500 | 0.0% | $101 / Sq Ft |
| 06/14/2019 06/14/19 | Sold | $240,500 | -3.8% | $101 / Sq Ft |
| 05/15/2019 05/15/19 | Pending | -- | -- | -- |
| 05/15/2019 05/15/19 | Pending | -- | -- | -- |
| 05/08/2019 05/08/19 | For Sale | $250,000 | 0.0% | $105 / Sq Ft |
| 05/01/2019 05/01/19 | Pending | -- | -- | -- |
| 04/05/2019 04/05/19 | For Sale | $250,000 | -- | $105 / Sq Ft |
Tax History Compared to Growth
Tax History
| Year | Tax Paid | Tax Assessment Tax Assessment Total Assessment is a certain percentage of the fair market value that is determined by local assessors to be the total taxable value of land and additions on the property. | Land | Improvement |
|---|---|---|---|---|
| 2024 | $1,268 | $36,480 | $4,540 | $31,940 |
| 2023 | $1,142 | $32,980 | $4,660 | $28,320 |
| 2022 | $929 | $27,060 | $0 | $0 |
| 2021 | $886 | $25,280 | $0 | $0 |
| 2020 | $861 | $25,160 | $0 | $0 |
| 2019 | $737 | $23,700 | $0 | $0 |
| 2018 | $688 | $22,200 | $0 | $0 |
| 2017 | $687 | $22,180 | $0 | $0 |
| 2016 | $666 | $21,540 | $0 | $0 |
| 2015 | -- | $21,380 | $0 | $0 |
| 2014 | -- | $20,980 | $0 | $0 |
| 2013 | -- | $21,180 | $0 | $0 |
Agents Affiliated with this Home
-
Janet English

Seller's Agent in 2019
Janet English
RE/MAX
(251) 591-2411
11 in this area
79 Total Sales
-
Angela Perry

Buyer's Agent in 2019
Angela Perry
Coldwell Banker Reehl Prop Fairhope
(251) 510-3246
1 in this area
167 Total Sales
Map
Source: Baldwin REALTORS®
MLS Number: 282110
APN: 32-04-39-0-000-001.144
- 13 Bugle Retreat
- 01 Bugle Retreat Unit 32
- 4 Judd Trail
- 38 Speckle Trout Route Unit 21
- 0 Bugle Retreat Unit 378401
- 831 Artillery Range W
- 11 General Canby Dr
- 22 Pirates Ln
- 627 Spanish Main
- 99 Caisson Trace
- 31751 Butler Dr
- 0 Atlanta Cir Unit 26 347055
- 0 Blakeley Way Unit 2 354554
- 7135 Maureen Cir Unit 6
- 31836 Meade Ct
- 603 Spanish Main
- 1 Lancers Ln
- 7256 Atlanta Cir
- 6791 Spaniel Dr Unit 119
- 6791 Spaniel Dr
