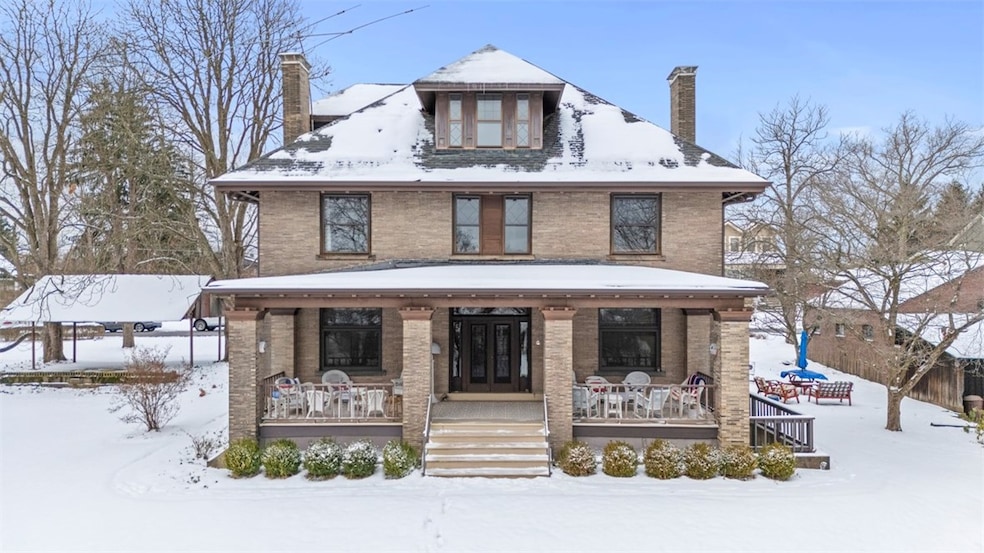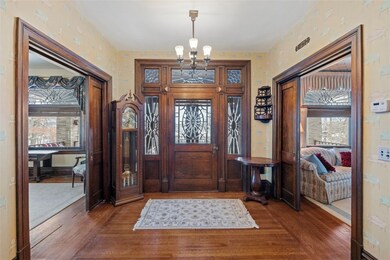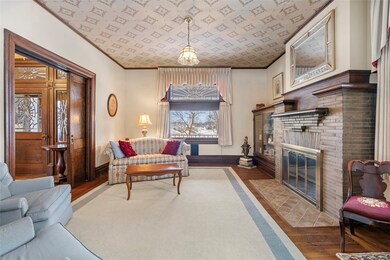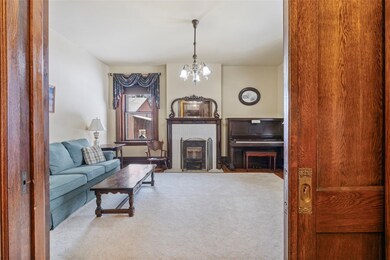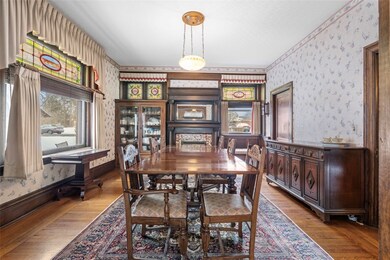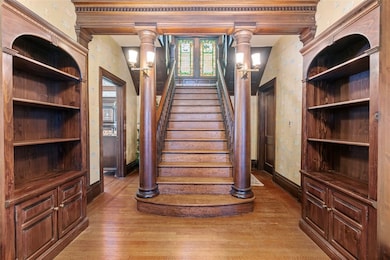
$459,900
- 4 Beds
- 3.5 Baths
- 1,839 Sq Ft
- 402 Laurelwood Dr
- Glenshaw, PA
Welcome home to a spectacular home that is truly "turn-key" and has been beautifully updated, meticulously taken care of & is located in a convenient location, minutes from everywhere you want to be~The impeccable landscaping & beautiful curb appeal with a covered front porch & impressive covered back patio will steal your heart~The beautiful hardwood flooring is offered in the living & dining
Nancy Ware BERKSHIRE HATHAWAY THE PREFERRED REALTY
