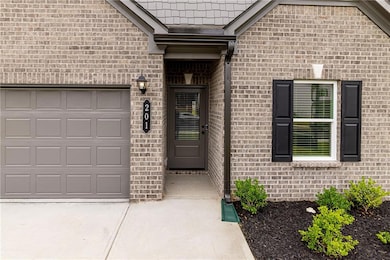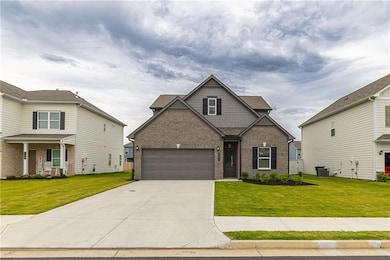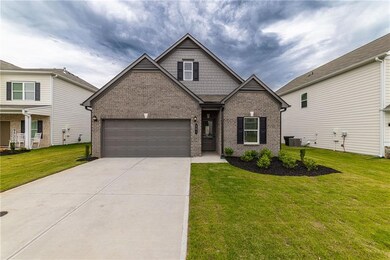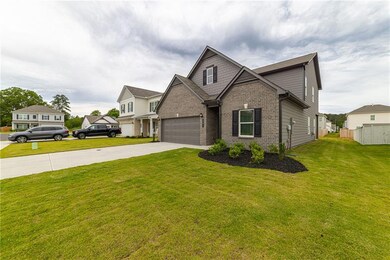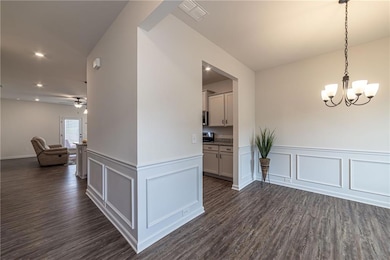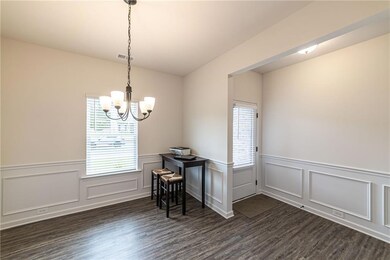Welcome to 201 Graham Circle – where modern elegance meets small-town charm in the heart of Adairsville’s sought-after Aubrey Park. Barely a year old and packed with style, this home offers the rare opportunity to assume a VA loan at an enviable 5.75% interest rate—making it as smart as it is stunning.Step through the welcoming foyer into a space that feels both fresh and refined. A formal dining room sets the stage for elegant gatherings, while the open-concept kitchen dazzles with crisp white cabinetry, gleaming granite countertops, and a spacious island that perfectly fits four bar stools—ideal for casual mornings or evening cocktails. The bright and airy family room, anchored by a cozy fireplace, invites relaxation, and French doors open directly to a private back patio—your go-to spot for coffee, tea, or laid-back weekend vibes.Tucked away on the main level, the owner’s suite is a true retreat with soaring vaulted ceilings, a spa-inspired bathroom with double vanities, and a generous walk-in closet. The main-floor laundry room adds daily convenience (washer and dryer negotiable). In addition, a half a bath on main level for your guests convenience. Upstairs, a versatile loft offers the perfect flex space—ideal as a media room, game area, or home office—alongside two spacious guest bedrooms and a full bath.Perfectly situated at a cul-de-sac, this home also features a 2-car garage and access to Aubrey Park’s family-friendly amenities, including a playground and pavilion. You’re minutes from downtown Adairsville’s charming shops and restaurants, with easy access to Barnsley Gardens, the Adairsville Rail Depot Museum, and I-75 for seamless travel to Atlanta or Chattanooga.Practically new, effortlessly stylish, and completely move-in ready—this one checks all the boxes. Come experience it for yourself before it’s gone.


