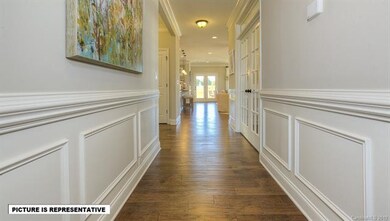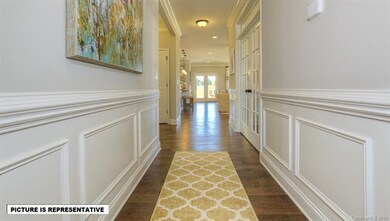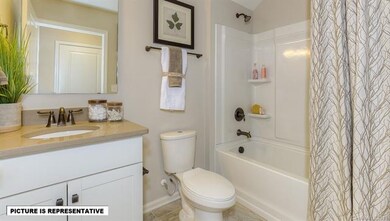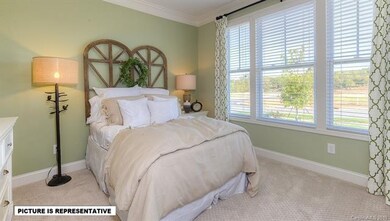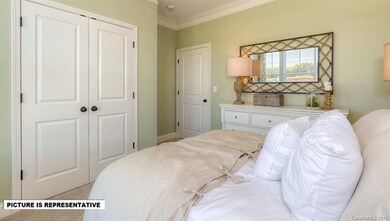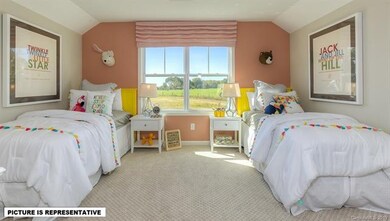
201 Hanks Bluff Dr Mooresville, NC 28117
Highlights
- Under Construction
- Open Floorplan
- Clubhouse
- Lakeshore Elementary School Rated A-
- Community Lake
- Private Lot
About This Home
As of March 2020This bright and sunny well appointed ranch home has 3 bedrooms, a flex room with french doors, 3 full baths and a beautiful open floor plan. Spacious kitchen with granite counters, large island, gas range and walk-in pantry opens into family room with gas fireplace. Half story up includes a spacious loft, full bathroom and bedroom. Loads of storage space. Elegant and durable RevWood floors throughout entire first floor living space. Owner's suite features two walk-in closets and luxurious bathroom with large tile shower and raised height, dual sink vanity. Covered back porch off of dining area. Lawn care included with HOA. Fully sodded yard with in-ground irrigation system. Cozy neighborhood conveniently located near wide variety of restaurants and shopping. Easy access to lake front and community pool, dog park, trails and more. Roads will be publicly maintained once community is complete.
Last Agent to Sell the Property
Sally Fox
DR Horton Inc License #303465 Listed on: 12/03/2019

Last Buyer's Agent
Non Member
Canopy Administration
Home Details
Home Type
- Single Family
Est. Annual Taxes
- $5,046
Year Built
- Built in 2020 | Under Construction
Lot Details
- Private Lot
- Level Lot
- Irrigation
- Many Trees
- Lawn
HOA Fees
- $160 Monthly HOA Fees
Parking
- Attached Garage
Home Design
- Ranch Style House
- Slab Foundation
- Stone Siding
Interior Spaces
- Open Floorplan
- Gas Log Fireplace
- Insulated Windows
Kitchen
- Breakfast Bar
- Kitchen Island
Flooring
- Laminate
- Tile
Bedrooms and Bathrooms
- Walk-In Closet
- 3 Full Bathrooms
Utilities
- Cable TV Available
Listing and Financial Details
- Assessor Parcel Number 4648654230.000
Community Details
Overview
- Csi Property Management Association, Phone Number (704) 897-1394
- Built by DR Horton
- Community Lake
Amenities
- Clubhouse
Recreation
- Recreation Facilities
- Community Playground
- Community Pool
- Trails
Ownership History
Purchase Details
Purchase Details
Home Financials for this Owner
Home Financials are based on the most recent Mortgage that was taken out on this home.Purchase Details
Similar Homes in Mooresville, NC
Home Values in the Area
Average Home Value in this Area
Purchase History
| Date | Type | Sale Price | Title Company |
|---|---|---|---|
| Interfamily Deed Transfer | -- | None Available | |
| Special Warranty Deed | $349,000 | None Available | |
| Special Warranty Deed | $506,500 | None Available |
Property History
| Date | Event | Price | Change | Sq Ft Price |
|---|---|---|---|---|
| 07/09/2025 07/09/25 | For Sale | $515,000 | +47.7% | $204 / Sq Ft |
| 03/25/2020 03/25/20 | Sold | $348,731 | +0.3% | $138 / Sq Ft |
| 12/03/2019 12/03/19 | Pending | -- | -- | -- |
| 12/03/2019 12/03/19 | For Sale | $347,731 | -- | $137 / Sq Ft |
Tax History Compared to Growth
Tax History
| Year | Tax Paid | Tax Assessment Tax Assessment Total Assessment is a certain percentage of the fair market value that is determined by local assessors to be the total taxable value of land and additions on the property. | Land | Improvement |
|---|---|---|---|---|
| 2024 | $5,046 | $492,240 | $70,000 | $422,240 |
| 2023 | $5,046 | $489,970 | $70,000 | $419,970 |
| 2022 | $3,930 | $335,940 | $47,000 | $288,940 |
| 2021 | $3,930 | $335,940 | $47,000 | $288,940 |
| 2020 | $1,524 | $120,650 | $47,000 | $73,650 |
Agents Affiliated with this Home
-
Brad Warren

Seller's Agent in 2025
Brad Warren
EXP Realty LLC Mooresville
(336) 399-6118
1 in this area
109 Total Sales
-
S
Seller's Agent in 2020
Sally Fox
DR Horton Inc
-
N
Buyer's Agent in 2020
Non Member
NC_CanopyMLS
Map
Source: Canopy MLS (Canopy Realtor® Association)
MLS Number: CAR3573184
APN: 4648-65-4230.000
- 174 Hanks Bluff Dr
- 125 Rosebay Dr
- 124 Rosebay Dr
- 123 Hanks Bluff Dr
- 121 Hanks Bluff Dr
- 117 Tomahawk Dr
- 114 Canoe Pole Ln
- 126 Canoe Pole Ln
- 138 Chase Water Dr
- 135 Canoe Pole Ln
- 180 Twin Sisters Ln
- 164 Twin Sisters Ln
- 000 Bluefield Rd
- 183 Canoe Pole Ln
- 148 Twin Sisters Ln
- 208 Canoe Pole Ln
- 456 Cornelius Rd
- 110 Dorothy Ln
- 129 Hunts Landing Dr
- 110 Hunts Landing Dr

