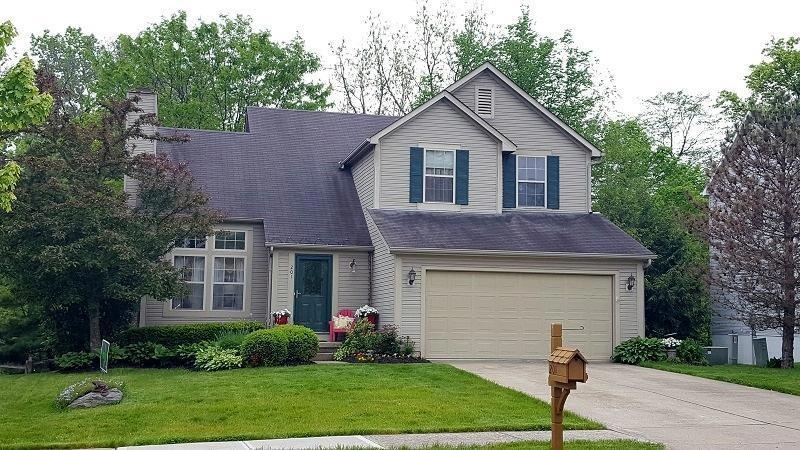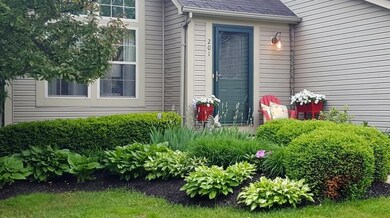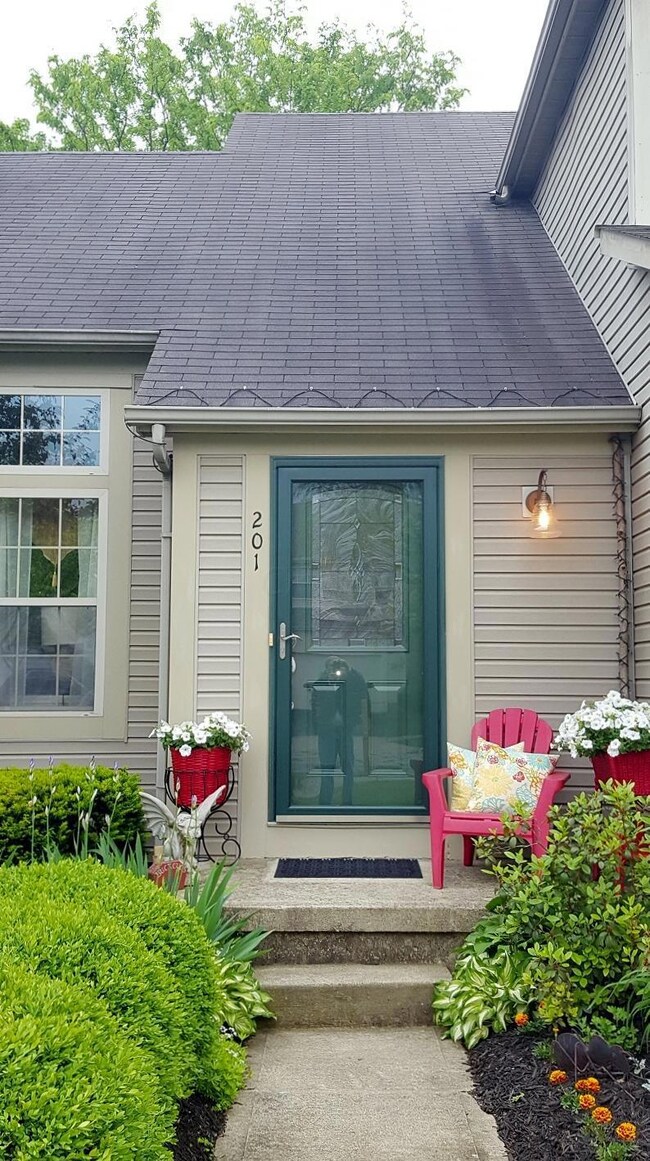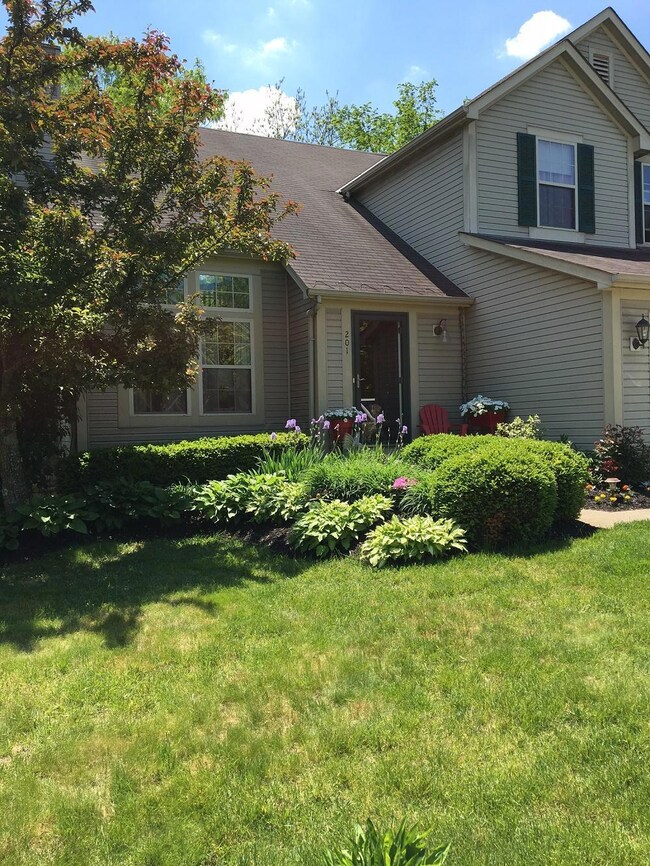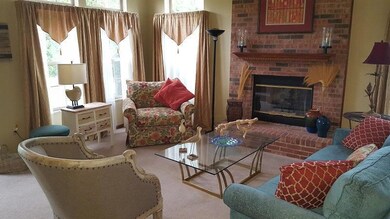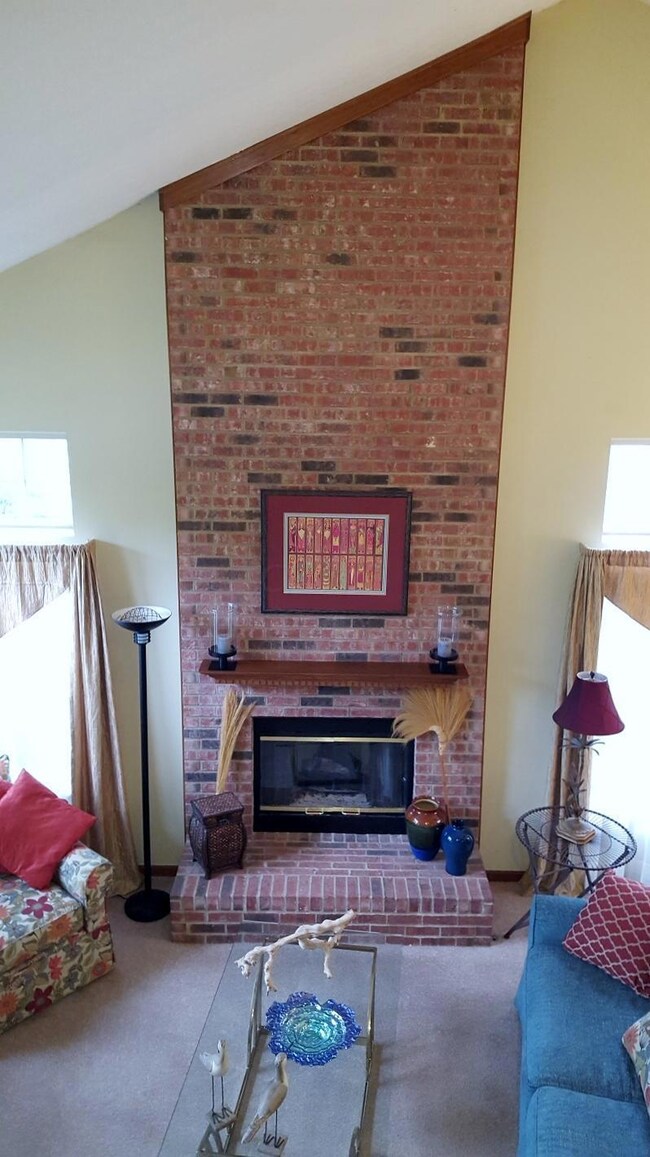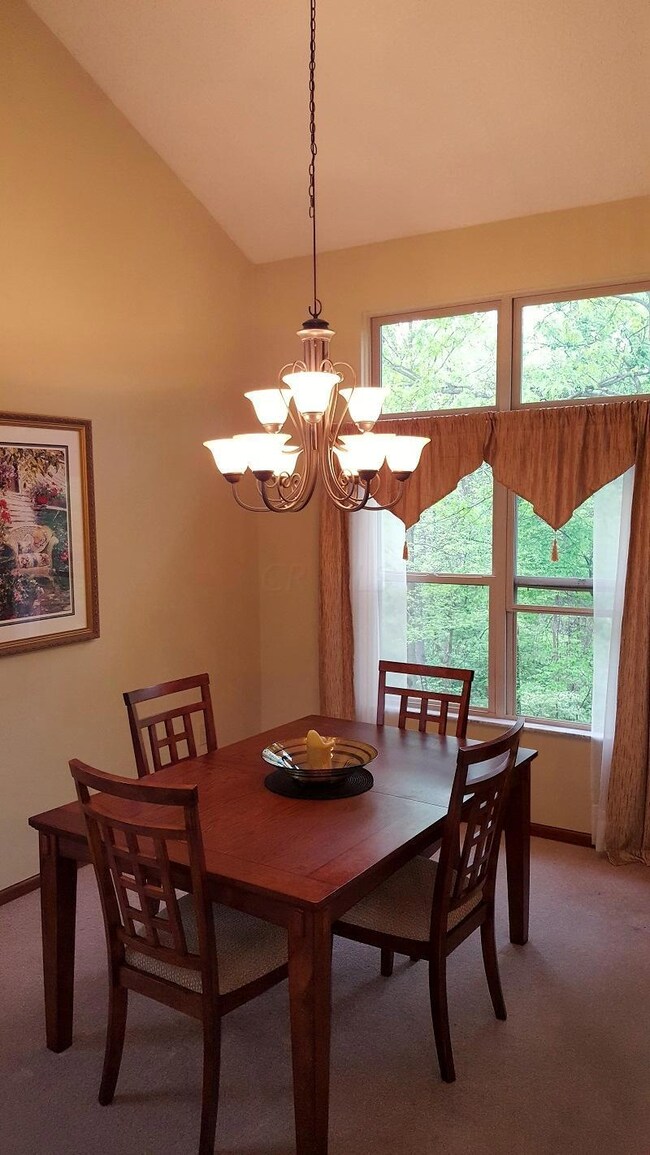
201 Hawthorn Blvd Delaware, OH 43015
Highlights
- Deck
- Wooded Lot
- Fenced Yard
- Stream or River on Lot
- Great Room
- 2 Car Attached Garage
About This Home
As of April 2025Great curb appeal and landscaping on this 3 bedroom 2 & 1/2 bath home. Large 2 story vaulted great room with floor to ceiling brick fireplace. The good sized dining room with large windows is perfect for entertaining with access to the updated kitchen with huge island, stainless appliances and a gas range! The cozy family room with gas log fireplace is great for cool nights or just hanging out. The private deck/balcony off the family room overlooks the treed yard. The second floor has the owners suite with walk-in closet and updated bath with granite double vanity and walkin shower. 2 more bedrooms and main bath are great for families and guests. The finished walkout basement. Custom bar with beer tap are nice for the game! Private yard with stream & trees. Your own Buckeye Tree too!
Last Agent to Sell the Property
Keller Williams Capital Ptnrs License #382207 Listed on: 05/21/2016

Home Details
Home Type
- Single Family
Est. Annual Taxes
- $3,943
Year Built
- Built in 1995
Lot Details
- 0.33 Acre Lot
- Fenced Yard
- Fenced
- Wooded Lot
Parking
- 2 Car Attached Garage
Home Design
- Block Foundation
- Vinyl Siding
- Stone Exterior Construction
Interior Spaces
- 1,913 Sq Ft Home
- 2-Story Property
- Wood Burning Fireplace
- Gas Log Fireplace
- Insulated Windows
- Great Room
- Family Room
- Basement
- Recreation or Family Area in Basement
- Laundry on main level
Kitchen
- Gas Range
- Microwave
- Dishwasher
Flooring
- Carpet
- Laminate
- Ceramic Tile
- Vinyl
Bedrooms and Bathrooms
- 3 Bedrooms
Outdoor Features
- Stream or River on Lot
- Deck
- Patio
Utilities
- Forced Air Heating System
Listing and Financial Details
- Assessor Parcel Number 419-130-10-011-000
Community Details
Overview
- Property has a Home Owners Association
- Association Phone (877) 405-1089
- Omni HOA
Recreation
- Park
Ownership History
Purchase Details
Home Financials for this Owner
Home Financials are based on the most recent Mortgage that was taken out on this home.Purchase Details
Home Financials for this Owner
Home Financials are based on the most recent Mortgage that was taken out on this home.Purchase Details
Home Financials for this Owner
Home Financials are based on the most recent Mortgage that was taken out on this home.Purchase Details
Similar Homes in Delaware, OH
Home Values in the Area
Average Home Value in this Area
Purchase History
| Date | Type | Sale Price | Title Company |
|---|---|---|---|
| Warranty Deed | $430,000 | Crown Search Box | |
| Warranty Deed | $235,000 | Commerce Park Title | |
| Warranty Deed | $215,000 | None Available | |
| Survivorship Deed | $208,000 | Crown Title |
Mortgage History
| Date | Status | Loan Amount | Loan Type |
|---|---|---|---|
| Open | $408,500 | New Conventional | |
| Previous Owner | $222,200 | Future Advance Clause Open End Mortgage | |
| Previous Owner | $230,743 | FHA | |
| Previous Owner | $172,000 | Adjustable Rate Mortgage/ARM | |
| Previous Owner | $195,500 | Unknown | |
| Previous Owner | $185,370 | Unknown |
Property History
| Date | Event | Price | Change | Sq Ft Price |
|---|---|---|---|---|
| 04/30/2025 04/30/25 | Sold | $430,000 | +2.6% | $153 / Sq Ft |
| 03/29/2025 03/29/25 | For Sale | $419,000 | +78.3% | $149 / Sq Ft |
| 03/27/2025 03/27/25 | Off Market | $235,000 | -- | -- |
| 06/30/2016 06/30/16 | Sold | $235,000 | +1.3% | $123 / Sq Ft |
| 05/31/2016 05/31/16 | Pending | -- | -- | -- |
| 05/21/2016 05/21/16 | For Sale | $232,000 | +7.9% | $121 / Sq Ft |
| 03/31/2014 03/31/14 | Sold | $215,000 | -4.4% | $86 / Sq Ft |
| 03/01/2014 03/01/14 | Pending | -- | -- | -- |
| 11/06/2013 11/06/13 | For Sale | $224,900 | -- | $90 / Sq Ft |
Tax History Compared to Growth
Tax History
| Year | Tax Paid | Tax Assessment Tax Assessment Total Assessment is a certain percentage of the fair market value that is determined by local assessors to be the total taxable value of land and additions on the property. | Land | Improvement |
|---|---|---|---|---|
| 2024 | $5,557 | $117,710 | $24,680 | $93,030 |
| 2023 | $5,568 | $117,710 | $24,680 | $93,030 |
| 2022 | $4,944 | $90,720 | $17,710 | $73,010 |
| 2021 | $5,054 | $90,720 | $17,710 | $73,010 |
| 2020 | $5,111 | $90,720 | $17,710 | $73,010 |
| 2019 | $4,948 | $79,590 | $16,100 | $63,490 |
| 2018 | $4,993 | $79,210 | $16,100 | $63,110 |
| 2017 | $4,945 | $68,180 | $14,700 | $53,480 |
| 2016 | $3,921 | $68,180 | $14,700 | $53,480 |
| 2015 | $3,943 | $68,180 | $14,700 | $53,480 |
| 2014 | $4,006 | $68,180 | $14,700 | $53,480 |
| 2013 | $3,907 | $66,120 | $14,700 | $51,420 |
Agents Affiliated with this Home
-
J
Seller's Agent in 2025
Janet Rung
Coldwell Banker Realty
-
J
Buyer's Agent in 2025
Jeffery Berg
Berkshire Hathaway HS Pro Rlty
-
D
Seller's Agent in 2016
Dennis Jewett
Keller Williams Capital Ptnrs
-
J
Buyer's Agent in 2016
James Roberts
Roberts & Company Realty
-
M
Seller's Agent in 2014
Michael DiPiero
E-Merge
Map
Source: Columbus and Central Ohio Regional MLS
MLS Number: 216017665
APN: 419-130-10-011-000
- 228 Hawthorn Blvd
- 123 Hawthorn Blvd
- 246 Dogwood Dr
- 291 Hawthorn Blvd
- 0 Liberty Rd Unit 225009583
- 198 W Hull Dr
- 45 Elba Ct
- 1410 Stratford Rd
- 1419 Missouri Ave Unit 1419M
- 73 Firenze Rd
- 38 Littondale Dr
- 347 Broad Furrows Ave
- 144 Littondale Dr
- 181 Campo St
- 13 Birch Row Dr
- 22 Birch Row Dr
- 102 Corsica Way
- 125 Littondale Dr
- 8 Winter Pine Dr
- 25 Ravine Ridge Dr
