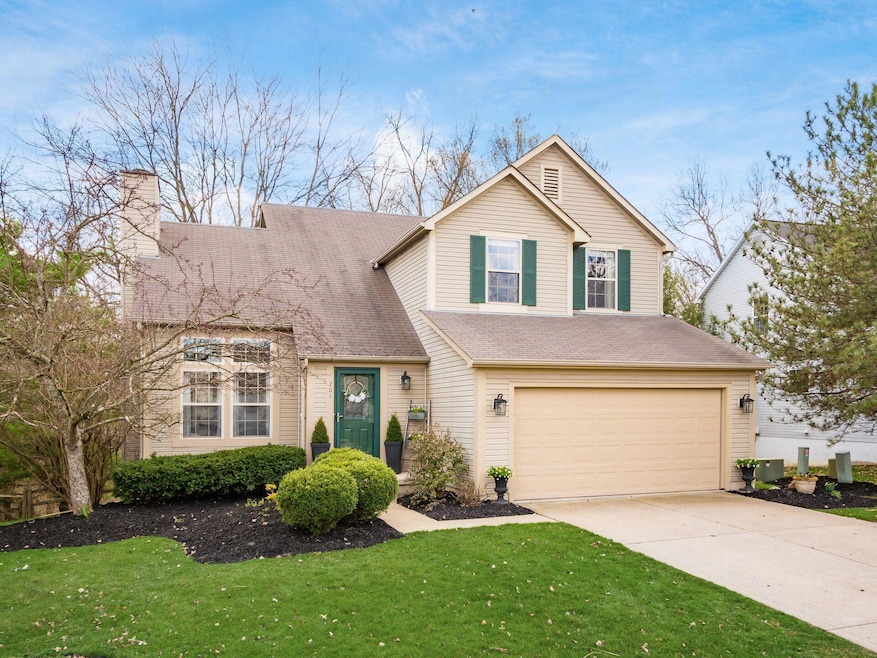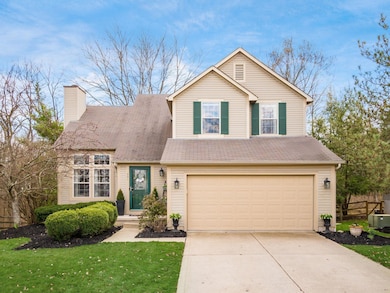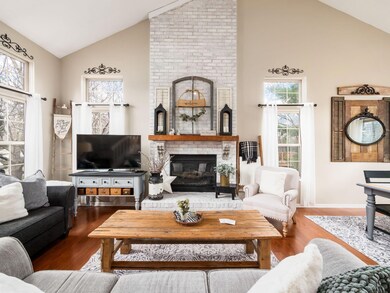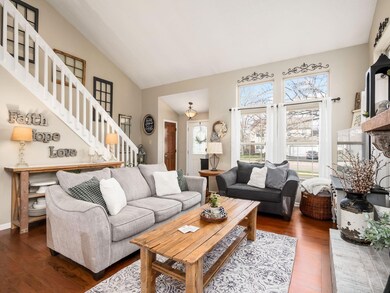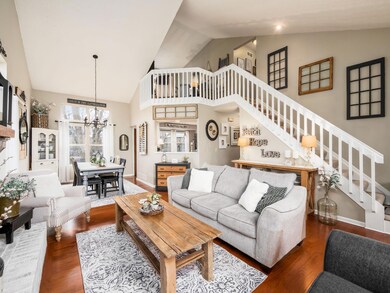
201 Hawthorn Blvd Delaware, OH 43015
Highlights
- Deck
- Modern Architecture
- Great Room
- Wooded Lot
- Loft
- Community Basketball Court
About This Home
As of April 20253BR + 2.5BA home offers great curb appeal & a landscaped yard. The 2-story vaulted great room features a floor-to-ceiling brick fireplace and hardwood floors. The dining room w/large windows flows into the updated kitchen w/large island, stainless steel appliances and gas range. The cozy family room opens to a private deck overlooking the peaceful, treed yard. Upstairs, the owner's suite offers a walk-in closet and en suite bath w/double vanity & walk-in shower. Two additional bedrooms, a hall bath, and a versatile loft provide ample space. Walkout basement spaces include a media room, TV room, and bar—perfect for entertaining. Outside, a private fenced yard, wooded ravine & mature trees. This home blends comfort, style & nature! Community with parks, bike trails, basketball & playground!
Last Agent to Sell the Property
Coldwell Banker Realty License #2013004131 Listed on: 03/29/2025

Home Details
Home Type
- Single Family
Est. Annual Taxes
- $5,557
Year Built
- Built in 1995
Lot Details
- 0.33 Acre Lot
- Fenced Yard
- Fenced
- Sloped Lot
- Wooded Lot
HOA Fees
- $9 Monthly HOA Fees
Parking
- 2 Car Attached Garage
Home Design
- Modern Architecture
- Block Foundation
- Vinyl Siding
- Stone Exterior Construction
Interior Spaces
- 2,819 Sq Ft Home
- 2-Story Property
- Gas Log Fireplace
- Insulated Windows
- Great Room
- Family Room
- Loft
- Basement
- Recreation or Family Area in Basement
Kitchen
- Gas Range
- Microwave
- Dishwasher
Flooring
- Carpet
- Vinyl
Bedrooms and Bathrooms
- 3 Bedrooms
Laundry
- Laundry on main level
- Electric Dryer Hookup
Outdoor Features
- Deck
- Patio
- Shed
- Storage Shed
Utilities
- Humidifier
- Forced Air Heating and Cooling System
- Heating System Uses Gas
- Gas Water Heater
Listing and Financial Details
- Assessor Parcel Number 419-130-10-011-000
Community Details
Overview
- Association Phone (877) 405-1089
- Omni Group HOA
- Property is near a ravine
Recreation
- Community Basketball Court
- Park
- Bike Trail
Ownership History
Purchase Details
Home Financials for this Owner
Home Financials are based on the most recent Mortgage that was taken out on this home.Purchase Details
Home Financials for this Owner
Home Financials are based on the most recent Mortgage that was taken out on this home.Purchase Details
Home Financials for this Owner
Home Financials are based on the most recent Mortgage that was taken out on this home.Purchase Details
Similar Homes in Delaware, OH
Home Values in the Area
Average Home Value in this Area
Purchase History
| Date | Type | Sale Price | Title Company |
|---|---|---|---|
| Warranty Deed | $430,000 | Crown Search Box | |
| Warranty Deed | $235,000 | Commerce Park Title | |
| Warranty Deed | $215,000 | None Available | |
| Survivorship Deed | $208,000 | Crown Title |
Mortgage History
| Date | Status | Loan Amount | Loan Type |
|---|---|---|---|
| Open | $408,500 | New Conventional | |
| Previous Owner | $222,200 | Future Advance Clause Open End Mortgage | |
| Previous Owner | $230,743 | FHA | |
| Previous Owner | $172,000 | Adjustable Rate Mortgage/ARM | |
| Previous Owner | $195,500 | Unknown | |
| Previous Owner | $185,370 | Unknown |
Property History
| Date | Event | Price | Change | Sq Ft Price |
|---|---|---|---|---|
| 04/30/2025 04/30/25 | Sold | $430,000 | +2.6% | $153 / Sq Ft |
| 03/29/2025 03/29/25 | For Sale | $419,000 | +78.3% | $149 / Sq Ft |
| 03/27/2025 03/27/25 | Off Market | $235,000 | -- | -- |
| 06/30/2016 06/30/16 | Sold | $235,000 | +1.3% | $123 / Sq Ft |
| 05/31/2016 05/31/16 | Pending | -- | -- | -- |
| 05/21/2016 05/21/16 | For Sale | $232,000 | +7.9% | $121 / Sq Ft |
| 03/31/2014 03/31/14 | Sold | $215,000 | -4.4% | $86 / Sq Ft |
| 03/01/2014 03/01/14 | Pending | -- | -- | -- |
| 11/06/2013 11/06/13 | For Sale | $224,900 | -- | $90 / Sq Ft |
Tax History Compared to Growth
Tax History
| Year | Tax Paid | Tax Assessment Tax Assessment Total Assessment is a certain percentage of the fair market value that is determined by local assessors to be the total taxable value of land and additions on the property. | Land | Improvement |
|---|---|---|---|---|
| 2024 | $5,557 | $117,710 | $24,680 | $93,030 |
| 2023 | $5,568 | $117,710 | $24,680 | $93,030 |
| 2022 | $4,944 | $90,720 | $17,710 | $73,010 |
| 2021 | $5,054 | $90,720 | $17,710 | $73,010 |
| 2020 | $5,111 | $90,720 | $17,710 | $73,010 |
| 2019 | $4,948 | $79,590 | $16,100 | $63,490 |
| 2018 | $4,993 | $79,210 | $16,100 | $63,110 |
| 2017 | $4,945 | $68,180 | $14,700 | $53,480 |
| 2016 | $3,921 | $68,180 | $14,700 | $53,480 |
| 2015 | $3,943 | $68,180 | $14,700 | $53,480 |
| 2014 | $4,006 | $68,180 | $14,700 | $53,480 |
| 2013 | $3,907 | $66,120 | $14,700 | $51,420 |
Agents Affiliated with this Home
-
J
Seller's Agent in 2025
Janet Rung
Coldwell Banker Realty
-
J
Buyer's Agent in 2025
Jeffery Berg
Berkshire Hathaway HS Pro Rlty
-
D
Seller's Agent in 2016
Dennis Jewett
Keller Williams Capital Ptnrs
-
J
Buyer's Agent in 2016
James Roberts
Roberts & Company Realty
-
M
Seller's Agent in 2014
Michael DiPiero
E-Merge
Map
Source: Columbus and Central Ohio Regional MLS
MLS Number: 225009096
APN: 419-130-10-011-000
- 228 Hawthorn Blvd
- 123 Hawthorn Blvd
- 246 Dogwood Dr
- 291 Hawthorn Blvd
- 0 Liberty Rd Unit 225009583
- 198 W Hull Dr
- 45 Elba Ct
- 1410 Stratford Rd
- 1419 Missouri Ave Unit 1419M
- 73 Firenze Rd
- 38 Littondale Dr
- 347 Broad Furrows Ave
- 144 Littondale Dr
- 181 Campo St
- 13 Birch Row Dr
- 22 Birch Row Dr
- 102 Corsica Way
- 125 Littondale Dr
- 8 Winter Pine Dr
- 25 Ravine Ridge Dr
