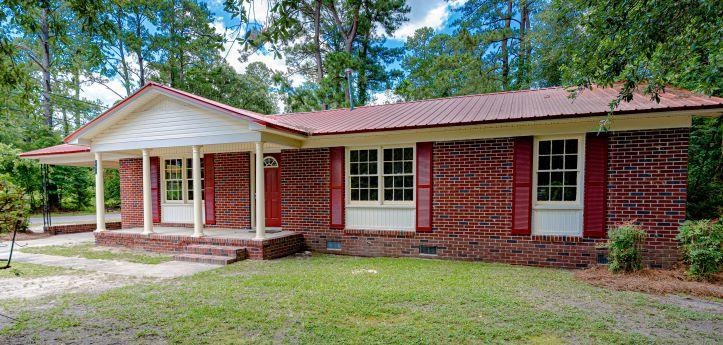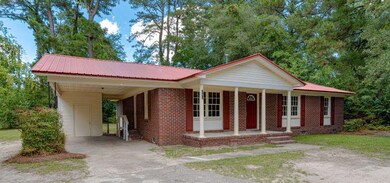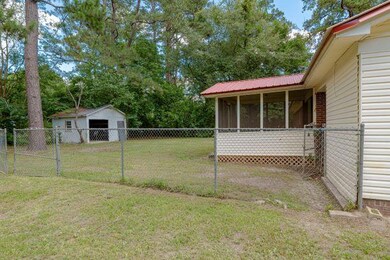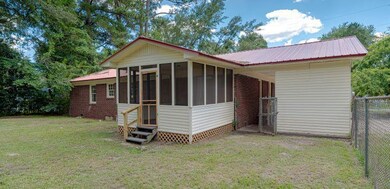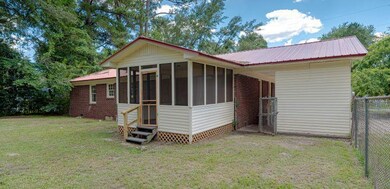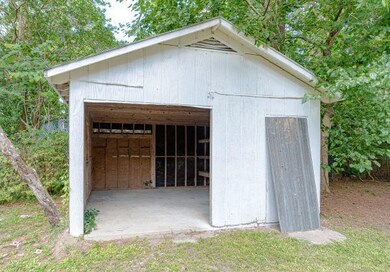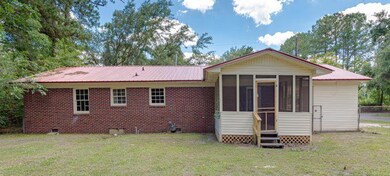
201 Hayden St Walterboro, SC 29488
Highlights
- Formal Dining Room
- Eat-In Kitchen
- Cooling Available
- Front Porch
- Walk-In Closet
- Laundry Room
About This Home
As of February 2025Renovations and upgrades are abundant throughout this beautiful brick home. The ranch style home boasts 3 bedrooms with 1.5 bathrooms with an attached carport. This home is move-in ready with a new metal roof, new flooring, new interior and exterior paint, new lighting and ceiling fans installed. The kitchen features new appliances, counter tops, and hardware. Come check out this spacious floor plan with a family room eat-in kitchen, and separate dining room. Added bonuses are a laundry/utility room, screened in back porch, and fenced in backyard on a corner lot. Make an appointment today!
Last Agent to Sell the Property
All Country Real Estate, LLC License #60190 Listed on: 01/18/2021
Home Details
Home Type
- Single Family
Est. Annual Taxes
- $1,468
Year Built
- Built in 1965
Lot Details
- 0.3 Acre Lot
- Aluminum or Metal Fence
Home Design
- Brick Foundation
- Metal Roof
Interior Spaces
- 1,296 Sq Ft Home
- 1-Story Property
- Popcorn or blown ceiling
- Ceiling Fan
- Family Room
- Formal Dining Room
- Utility Room
- Crawl Space
- Eat-In Kitchen
Flooring
- Laminate
- Vinyl
Bedrooms and Bathrooms
- 3 Bedrooms
- Walk-In Closet
Laundry
- Laundry Room
- Dryer
Parking
- 1 Parking Space
- Carport
Outdoor Features
- Front Porch
- Stoop
Schools
- Northside Elementary School
- Colleton Middle School
- Colleton High School
Utilities
- Cooling Available
- No Heating
- Septic Tank
Community Details
- Hampton Drive Subdivision
Ownership History
Purchase Details
Home Financials for this Owner
Home Financials are based on the most recent Mortgage that was taken out on this home.Purchase Details
Purchase Details
Purchase Details
Home Financials for this Owner
Home Financials are based on the most recent Mortgage that was taken out on this home.Purchase Details
Home Financials for this Owner
Home Financials are based on the most recent Mortgage that was taken out on this home.Purchase Details
Purchase Details
Purchase Details
Home Financials for this Owner
Home Financials are based on the most recent Mortgage that was taken out on this home.Purchase Details
Similar Homes in Walterboro, SC
Home Values in the Area
Average Home Value in this Area
Purchase History
| Date | Type | Sale Price | Title Company |
|---|---|---|---|
| Deed | $112,500 | None Listed On Document | |
| Deed | $112,500 | None Listed On Document | |
| Special Warranty Deed | -- | None Listed On Document | |
| Trustee Deed | $141,040 | None Listed On Document | |
| Deed | $146,000 | None Available | |
| Deed | $125,500 | None Available | |
| Referees Deed | $44,691 | None Available | |
| Warranty Deed | -- | -- | |
| Quit Claim Deed | -- | None Available | |
| Warranty Deed | $53,000 | -- |
Mortgage History
| Date | Status | Loan Amount | Loan Type |
|---|---|---|---|
| Previous Owner | $133,699 | FHA | |
| Previous Owner | $65,700 | Unknown |
Property History
| Date | Event | Price | Change | Sq Ft Price |
|---|---|---|---|---|
| 06/12/2025 06/12/25 | For Sale | $249,500 | 0.0% | $186 / Sq Ft |
| 06/10/2025 06/10/25 | Off Market | $249,500 | -- | -- |
| 06/08/2025 06/08/25 | Price Changed | $249,500 | -0.2% | $186 / Sq Ft |
| 05/19/2025 05/19/25 | Price Changed | $249,899 | 0.0% | $186 / Sq Ft |
| 05/03/2025 05/03/25 | For Sale | $249,900 | 0.0% | $186 / Sq Ft |
| 04/24/2025 04/24/25 | Pending | -- | -- | -- |
| 04/02/2025 04/02/25 | Price Changed | $249,900 | -3.9% | $186 / Sq Ft |
| 03/28/2025 03/28/25 | Price Changed | $259,998 | 0.0% | $193 / Sq Ft |
| 03/20/2025 03/20/25 | Price Changed | $259,999 | -1.9% | $193 / Sq Ft |
| 03/17/2025 03/17/25 | Price Changed | $264,999 | 0.0% | $197 / Sq Ft |
| 03/10/2025 03/10/25 | For Sale | $265,000 | +135.6% | $197 / Sq Ft |
| 02/07/2025 02/07/25 | Sold | $112,500 | 0.0% | $84 / Sq Ft |
| 01/08/2025 01/08/25 | Pending | -- | -- | -- |
| 12/13/2024 12/13/24 | Price Changed | $112,500 | 0.0% | $84 / Sq Ft |
| 12/13/2024 12/13/24 | For Sale | $112,500 | -10.0% | $84 / Sq Ft |
| 11/18/2024 11/18/24 | Pending | -- | -- | -- |
| 10/18/2024 10/18/24 | For Sale | $125,000 | 0.0% | $94 / Sq Ft |
| 10/16/2024 10/16/24 | Pending | -- | -- | -- |
| 09/27/2024 09/27/24 | For Sale | $125,000 | 0.0% | $94 / Sq Ft |
| 09/06/2024 09/06/24 | Pending | -- | -- | -- |
| 08/13/2024 08/13/24 | For Sale | $125,000 | -14.4% | $94 / Sq Ft |
| 03/29/2021 03/29/21 | Sold | $146,000 | 0.0% | $113 / Sq Ft |
| 02/27/2021 02/27/21 | Pending | -- | -- | -- |
| 01/18/2021 01/18/21 | For Sale | $146,000 | +16.3% | $113 / Sq Ft |
| 07/23/2020 07/23/20 | Sold | $125,500 | 0.0% | $97 / Sq Ft |
| 06/23/2020 06/23/20 | Pending | -- | -- | -- |
| 06/09/2020 06/09/20 | For Sale | $125,500 | -- | $97 / Sq Ft |
Tax History Compared to Growth
Tax History
| Year | Tax Paid | Tax Assessment Tax Assessment Total Assessment is a certain percentage of the fair market value that is determined by local assessors to be the total taxable value of land and additions on the property. | Land | Improvement |
|---|---|---|---|---|
| 2024 | $3,023 | $142,900 | $12,500 | $130,400 |
| 2023 | $3,023 | $142,900 | $12,500 | $130,400 |
| 2022 | $3,004 | $142,900 | $12,500 | $130,400 |
| 2021 | $1,167 | $142,900 | $12,500 | $130,400 |
| 2020 | $317 | $77,800 | $10,000 | $67,800 |
| 2019 | $1,468 | $86,200 | $6,000 | $80,200 |
| 2018 | $1,454 | $5,172 | $360 | $4,812 |
| 2017 | $1,405 | $3,550 | $360 | $3,190 |
| 2016 | $1,228 | $3,550 | $360 | $3,190 |
| 2015 | -- | $3,550 | $360 | $3,190 |
| 2014 | -- | $3,550 | $360 | $3,190 |
Agents Affiliated with this Home
-
Sarah Ann Teixeira
S
Seller's Agent in 2025
Sarah Ann Teixeira
Carolina Life Real Estate & Auctions LLC
(843) 934-4312
7 Total Sales
-
Sabriya Scott

Seller's Agent in 2025
Sabriya Scott
Scott Realty Professionals
(902) 349-7766
777 Total Sales
-
Cal Griffin

Seller's Agent in 2021
Cal Griffin
All Country Real Estate, LLC
(843) 908-2101
137 Total Sales
-
Nathalie Lutz
N
Buyer's Agent in 2021
Nathalie Lutz
JPAR Magnolia Group
(207) 680-5651
32 Total Sales
-
Shannon Guess

Seller's Agent in 2020
Shannon Guess
All Country Real Estate, LLC
(843) 549-1900
165 Total Sales
Map
Source: CHS Regional MLS
MLS Number: 21001385
APN: 164-14-00-082
- 85 Herndon St Unit Tract 5
- 71 Herndon St Unit Tract B-6
- 77 Herndon St Unit Lot B-3
- 79 Herndon St Unit Tract 4
- 0 Edgewood St
- 412 Live Oak St
- 212 Hickory St
- 902 Poplar St
- 227 Grace St
- 227 Bailey St
- 109 Crosby St
- 708 Francis St
- 316 Haynes St
- 0 Rabb
- 01 Bee Dr
- 223 Fox Field Rd
- 309 Padgett Loop
- 0 Fox Field Rd
- 328 Fox Field Rd
- 106 Hayne St
