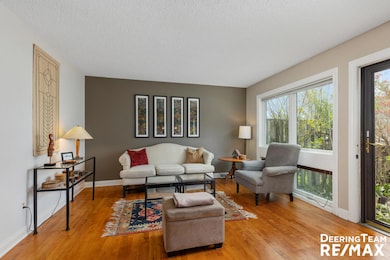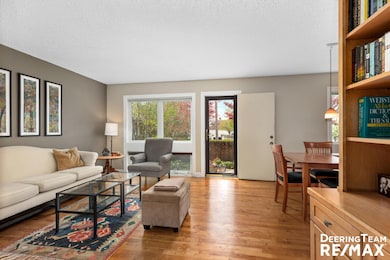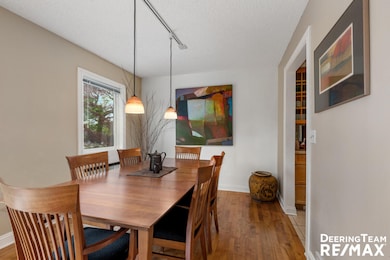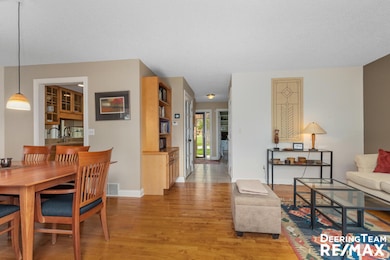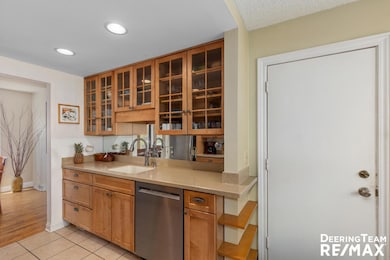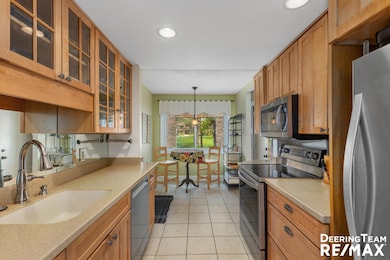
201 Heritage Commons St SE Grand Rapids, MI 49503
Southeast Community Association NeighborhoodHighlights
- 1 Car Attached Garage
- Forced Air Heating System
- Gas Log Fireplace
- Eat-In Kitchen
- Back Yard Fenced
- 3-minute walk to Mooney Park
About This Home
As of June 2025.Welcome to the highly desirable Heritage Commons townhomes! This spacious and thoughtfully designed unit features a cozy main-floor office or den with a fireplace and cathedral ceilings, plus a convenient half bath off the entry. Kitchen offers ample cabinet space, updated stainless appliances, tile flooring, & charming breakfast nook. Hardwood floors flow into the dining & living areas, where large west-facing windows overlook a private, landscaped yard. Upstairs, enjoy 2 sizable bedrooms, a full bath wi/double sinks & glass shower, and a versatile bonus room—perfect for a small office or walk-in closet. The finished lower level offers a large rec room with potential for multiple uses. All of this just minutes from the Medical Mile & t HIGHEST AND BEST OFFERS DUE AT NOON ON MONDAY 5/5/25
Last Agent to Sell the Property
RE/MAX of Grand Rapids (Stndl) License #6502380327 Listed on: 04/30/2025

Home Details
Home Type
- Single Family
Est. Annual Taxes
- $1,969
Year Built
- Built in 1977
Lot Details
- 3,703 Sq Ft Lot
- Back Yard Fenced
HOA Fees
- $17 Monthly HOA Fees
Parking
- 1 Car Attached Garage
- Garage Door Opener
Home Design
- Brick Exterior Construction
Interior Spaces
- 1,801 Sq Ft Home
- 2-Story Property
- Gas Log Fireplace
- Finished Basement
- Basement Fills Entire Space Under The House
- Laundry on lower level
Kitchen
- Eat-In Kitchen
- Range
- Dishwasher
- Disposal
Bedrooms and Bathrooms
- 2 Bedrooms
Utilities
- Forced Air Heating System
- Heating System Uses Natural Gas
Community Details
- Association fees include snow removal, lawn/yard care
- Association Phone (616) 706-5285
- Heritage Commons Subdivision
Ownership History
Purchase Details
Purchase Details
Home Financials for this Owner
Home Financials are based on the most recent Mortgage that was taken out on this home.Similar Homes in Grand Rapids, MI
Home Values in the Area
Average Home Value in this Area
Purchase History
| Date | Type | Sale Price | Title Company |
|---|---|---|---|
| Interfamily Deed Transfer | -- | None Available | |
| Warranty Deed | $110,000 | -- |
Mortgage History
| Date | Status | Loan Amount | Loan Type |
|---|---|---|---|
| Previous Owner | $70,000 | Purchase Money Mortgage |
Property History
| Date | Event | Price | Change | Sq Ft Price |
|---|---|---|---|---|
| 06/04/2025 06/04/25 | Sold | $305,000 | +9.0% | $169 / Sq Ft |
| 05/05/2025 05/05/25 | Pending | -- | -- | -- |
| 04/30/2025 04/30/25 | For Sale | $279,900 | -- | $155 / Sq Ft |
Tax History Compared to Growth
Tax History
| Year | Tax Paid | Tax Assessment Tax Assessment Total Assessment is a certain percentage of the fair market value that is determined by local assessors to be the total taxable value of land and additions on the property. | Land | Improvement |
|---|---|---|---|---|
| 2025 | $1,854 | $134,000 | $0 | $0 |
| 2024 | $1,854 | $125,400 | $0 | $0 |
| 2023 | $1,881 | $115,900 | $0 | $0 |
| 2022 | $1,786 | $105,300 | $0 | $0 |
| 2021 | $1,746 | $95,600 | $0 | $0 |
| 2020 | $1,669 | $85,400 | $0 | $0 |
| 2019 | $1,748 | $64,200 | $0 | $0 |
| 2018 | $1,688 | $65,100 | $0 | $0 |
| 2017 | $2,508 | $60,000 | $0 | $0 |
| 2016 | $2,520 | $48,700 | $0 | $0 |
| 2015 | $2,401 | $48,700 | $0 | $0 |
| 2013 | -- | $45,500 | $0 | $0 |
Agents Affiliated with this Home
-
Mark Deering

Seller's Agent in 2025
Mark Deering
RE/MAX Michigan
(616) 292-6215
3 in this area
332 Total Sales
-
Andy Miller
A
Buyer's Agent in 2025
Andy Miller
The Local Element West Michigan
(616) 419-8455
1 in this area
33 Total Sales
Map
Source: Southwestern Michigan Association of REALTORS®
MLS Number: 25018616
APN: 41-14-31-130-046
- 257 Heritage Commons St SE
- 545 Lafayette Ave SE
- 455 Madison Ave SE
- 441 Madison Ave SE
- 554 Madison Ave SE
- 266 Prospect Ave SE
- 525 College Ave SE
- 445 Wealthy St SE
- 573 College Ave SE
- 234 Madison Ave SE
- 345 Paris Ave SE
- 813 Madison Ave SE
- 522 Paris Ave SE
- 628 Cass Ave SE
- 548 Pleasant St SE
- 542 Union Ave SE
- 244 Paris Ave SE
- 505 Cherry St SE Unit 411
- 505 Cherry St SE Unit 612
- 505 Cherry St SE Unit 512

