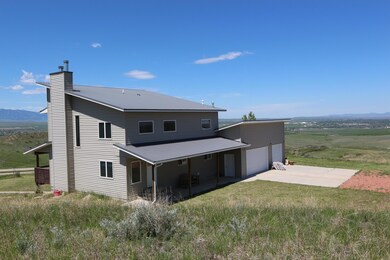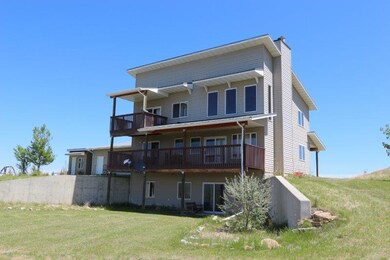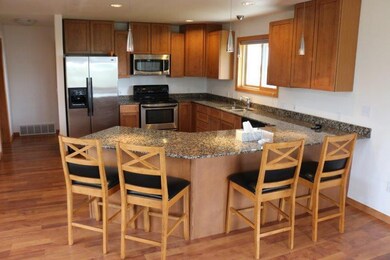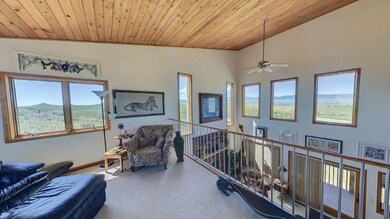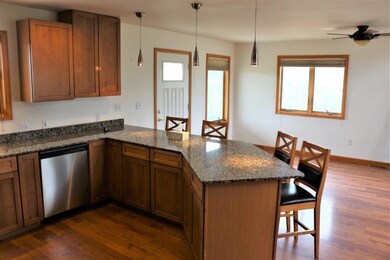201 Hidden Hills Rd Sheridan, WY 82801
About This Home
As of November 2020This home sitting on 35 acres is ideally perched in the eastern hills with massive mountain views and the Little Goose Valley below. Large windows take advantage of everything the eyes can see. This home features a walk out basement and decks that are ideal for taking advantage of outdoor living. This 3-bedroom home with one additional sleeping room has a well-appointed kitchen and a large 2 car garage. The loft area is ideal for an office, library and additional sitting room. The master suite has a large walk in closet, private office and master bathroom. Come see this wonderful country property. All measurements are approximate.
Last Buyer's Agent
Lisa Hansen
Summit Realty Group Inc.
Map
Home Details
Home Type
Single Family
Est. Annual Taxes
$4,577
Year Built
2003
Lot Details
0
HOA Fees
$25 per month
Parking
1
Listing Details
- Property Sub Type: Stick Built
- Prop. Type: Residential
- Lot Size Acres: 35.0
- Inclusions: Range, Refrigerator, Dishwasher, Washer, Dryer, Microwave
- Subdivision Name: NONE
- Directions: From Coffeen Ave, turn on E Brundage lane toward the 90 onramps. Stay straight on Hwy 14 for 4 miles. Turn right on Hidden Hills, go 1.91 miles and turn right onto shared rd for 237-201 Hidden Hills, driveway with 201 sign is on post on the right.
- Above Grade Finished Sq Ft: 900.0
- Architectural Style: 2 Story
- Carport Y N: No
- Year Built: 2003
- Misc Amenities Walkin Closet: Yes
- Special Features: VirtualTour
Interior Features
- Total Bedrooms: 4
- Fireplace Features: # of Fireplaces, Wood Burning
- Fireplace: Yes
- Flooring: Hardwood
- Interior Amenities: Mudroom, Loft, Pantry, Walk-In Closet(s)
- Basement:Finished Basement _percent_: 100
- Fireplace Type:_pound_ of Fireplaces: 2
- Fireplace Type:Wood2: Yes
Exterior Features
- View: Mountain(s)
- Patio And Porch Features: Covered Patio, Covered Deck, Deck, Patio
Garage/Parking
- Attached Garage: Yes
- Garage Spaces: 1.0
- Parking Features: Concrete, Gravel
- Remarks Directions:Garage Type: Attached
- Remarks Directions:Garage Stalls2: 3
- Garages:Garage 1 Type: Attached
- Garages:Garage 1 Stalls: 3
- Amenities:Garage Opener(s): Yes
Utilities
- Cooling: Central Air
- Cooling Y N: Yes
- Heating: Propane Forced Air, Propane
- Heating Yn: Yes
- Electricity On Property: Yes
- Sewer: Septic Tank
- Water Source: Well
Condo/Co-op/Association
- Association Fee: 300.0
- Association Fee Frequency: Annually
Association/Amenities
- Amenities:Mudroom: Yes
- Amenities:Pantry: Yes
- Patio: Yes
- Amenities:Covered Deck: Yes
- Amenities:Covered Patio: Yes
- Deck: Yes
- Amenities:Hardwood Floors: Yes
- Amenities:Loft: Yes
Schools
- Elementary School: School District #2
- High School: School District #2
- Middle Or Junior School: School District #2
Lot Info
- Lot Size Sq Ft: 1524600.0
Tax Info
- Tax Annual Amount: 3080.0
- Tax Year: 2020
Home Values in the Area
Average Home Value in this Area
Property History
| Date | Event | Price | Change | Sq Ft Price |
|---|---|---|---|---|
| 04/08/2025 04/08/25 | Price Changed | $1,250,000 | 0.0% | $393 / Sq Ft |
| 04/08/2025 04/08/25 | Price Changed | $1,250,000 | -9.4% | $393 / Sq Ft |
| 03/11/2025 03/11/25 | Price Changed | $1,380,000 | 0.0% | $434 / Sq Ft |
| 03/11/2025 03/11/25 | Price Changed | $1,380,000 | -1.4% | $434 / Sq Ft |
| 12/12/2024 12/12/24 | For Sale | $1,400,000 | 0.0% | $440 / Sq Ft |
| 12/11/2024 12/11/24 | Price Changed | $1,400,000 | -6.7% | $440 / Sq Ft |
| 11/22/2024 11/22/24 | For Sale | $1,500,500 | -- | $472 / Sq Ft |
| 11/19/2020 11/19/20 | Sold | -- | -- | -- |
| 10/20/2020 10/20/20 | Pending | -- | -- | -- |
| 06/08/2020 06/08/20 | For Sale | -- | -- | -- |
Tax History
| Year | Tax Paid | Tax Assessment Tax Assessment Total Assessment is a certain percentage of the fair market value that is determined by local assessors to be the total taxable value of land and additions on the property. | Land | Improvement |
|---|---|---|---|---|
| 2024 | $4,577 | $71,834 | $26,661 | $45,173 |
| 2023 | $4,665 | $70,146 | $24,995 | $45,151 |
| 2022 | $3,464 | $52,093 | $23,745 | $28,348 |
| 2021 | $3,348 | $50,350 | $24,826 | $25,524 |
| 2020 | $3,160 | $47,512 | $21,723 | $25,789 |
| 2019 | $3,080 | $46,315 | $20,688 | $25,627 |
| 2018 | $2,569 | $38,637 | $13,029 | $25,608 |
| 2017 | $2,451 | $36,859 | $13,161 | $23,698 |
| 2015 | $2,407 | $36,192 | $11,898 | $24,294 |
| 2014 | $2,589 | $38,935 | $11,898 | $27,037 |
| 2013 | -- | $37,613 | $11,731 | $25,882 |
Mortgage History
| Date | Status | Loan Amount | Loan Type |
|---|---|---|---|
| Previous Owner | $520,000 | VA | |
| Previous Owner | $305,575 | New Conventional | |
| Previous Owner | $75,000 | Future Advance Clause Open End Mortgage | |
| Previous Owner | $324,000 | New Conventional | |
| Previous Owner | $370,000 | New Conventional | |
| Previous Owner | $30,000 | Credit Line Revolving |
Deed History
| Date | Type | Sale Price | Title Company |
|---|---|---|---|
| Quit Claim Deed | -- | None Listed On Document | |
| Warranty Deed | -- | None Available | |
| Interfamily Deed Transfer | -- | None Available |
Source: Sheridan County Board of REALTORS®
MLS Number: 20-457
APN: 03-5584-24-1-00-003-00
- TBD High View Rd
- TBD Fleming Blvd Unit Lots 1 & 5
- 1120 Fleming Blvd
- 5901 Coffeen Ave Unit Lot 63
- 771 Clark Cir Unit Lot 15
- Lot 20 Bobcat Pass
- Lot 19 Bobcat Pass
- Lot 22 Bobcat Pass
- 575 Creek Dr
- 563 Brookie Path
- Lot 13 Bobcat Pass
- Lot 14 Bobcat Pass
- Lot 12 Bobcat Pass
- 526 Trout Ln
- Lot 8 Bobcat Pass
- Lot 11 Bobcat Pass
- Lot 7 Bobcat Pass
- Tract 10 Painted Hills Dr Unit 10
- 385 Hammer Creek Dr
- Lot 10 Bobcat Pass

