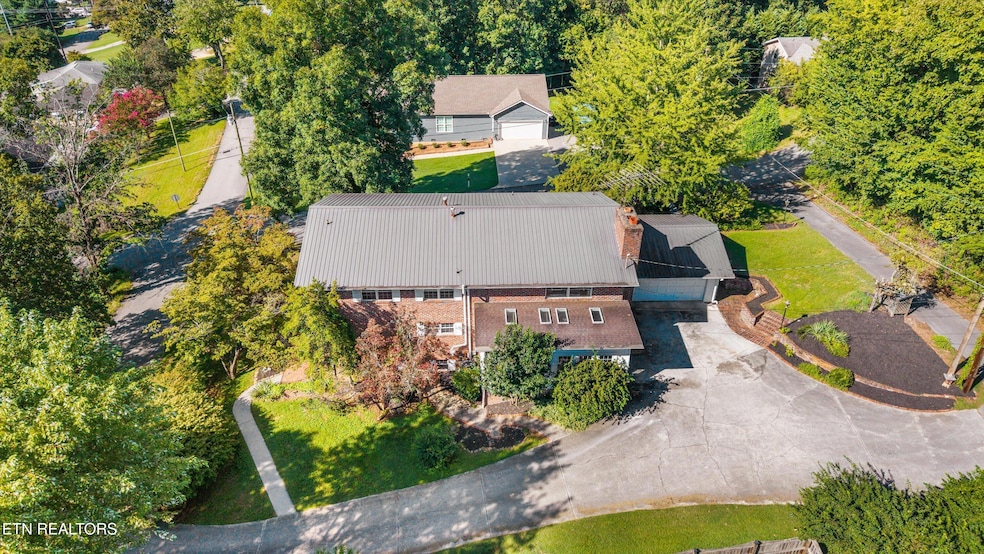
201 Highland Cir Lenoir City, TN 37772
Estimated payment $3,443/month
Highlights
- Wood Burning Stove
- Wood Flooring
- 3 Fireplaces
- Traditional Architecture
- Main Floor Bedroom
- Sun or Florida Room
About This Home
Welcome to 201 Highland Circle, a spacious residence in Lenoir City offering over 5,600 sq ft with 6 bedrooms and 4 bathrooms. Designed for flexibility, the home includes a full basement that works beautifully for multi-generational living or an income-producing Airbnb. Sellers have started thoughtful renovations but are relocating for work, giving buyers the chance to complete the finishing touches to their own style. Updates already completed include new kitchen appliances, new lighting in most rooms, and significant system improvements: a 2023 Trane HVAC for the basement, a new Ameristar 4-ton AC upstairs installed in July 2025 with new electrical connections and pad, and a furnace updated in 2024 with new parts and replaced coils. An upstairs air duct vent was also replaced in July 2025. The main level offers expansive living and dining areas, generously sized bedrooms, and plenty of natural light. The basement provides options for a second living area, additional bedrooms, and private guest space. Conveniently located minutes from downtown Lenoir City and just a short drive to Farragut and Turkey Creek, this property combines size, updates, and location to create an outstanding opportunity in East Tennessee.
Home Details
Home Type
- Single Family
Est. Annual Taxes
- $2,215
Year Built
- Built in 1966
Lot Details
- 0.32 Acre Lot
- Lot Dimensions are 141x100
- Corner Lot
- Level Lot
Parking
- 2 Car Attached Garage
- Parking Available
- Garage Door Opener
Home Design
- Traditional Architecture
- Brick Exterior Construction
- Cement Siding
Interior Spaces
- 5,610 Sq Ft Home
- Living Quarters
- Ceiling Fan
- 3 Fireplaces
- Wood Burning Stove
- Wood Burning Fireplace
- Brick Fireplace
- Vinyl Clad Windows
- Great Room
- Formal Dining Room
- Home Office
- Sun or Florida Room
- Storage Room
Kitchen
- Eat-In Kitchen
- Range
- Microwave
- Dishwasher
- Kitchen Island
- Disposal
Flooring
- Wood
- Carpet
- Tile
- Slate Flooring
- Vinyl
Bedrooms and Bathrooms
- 6 Bedrooms
- Main Floor Bedroom
- Walk-In Closet
- 4 Full Bathrooms
- Walk-in Shower
Laundry
- Laundry Room
- Washer and Dryer Hookup
Finished Basement
- Walk-Out Basement
- Recreation or Family Area in Basement
Schools
- Lenoir City Elementary And Middle School
- Lenoir City High School
Utilities
- Central Heating and Cooling System
- Heating System Uses Natural Gas
Additional Features
- Handicap Accessible
- Enclosed Patio or Porch
Community Details
- No Home Owners Association
- 5Th Add Subdivision
Listing and Financial Details
- Assessor Parcel Number 020E B 018.00
Map
Home Values in the Area
Average Home Value in this Area
Tax History
| Year | Tax Paid | Tax Assessment Tax Assessment Total Assessment is a certain percentage of the fair market value that is determined by local assessors to be the total taxable value of land and additions on the property. | Land | Improvement |
|---|---|---|---|---|
| 2025 | $2,263 | $94,925 | $3,975 | $90,950 |
| 2023 | $2,263 | $94,925 | $0 | $0 |
| 2022 | $2,244 | $94,925 | $3,975 | $90,950 |
| 2021 | $2,216 | $94,925 | $3,975 | $90,950 |
| 2020 | $1,563 | $94,925 | $3,975 | $90,950 |
| 2019 | $1,560 | $60,475 | $2,725 | $57,750 |
| 2018 | $1,521 | $60,475 | $2,725 | $57,750 |
| 2017 | $1,521 | $60,475 | $2,725 | $57,750 |
| 2016 | $1,600 | $61,050 | $2,725 | $58,325 |
| 2015 | $1,587 | $61,050 | $2,725 | $58,325 |
| 2014 | $1,587 | $61,050 | $2,725 | $58,325 |
Property History
| Date | Event | Price | Change | Sq Ft Price |
|---|---|---|---|---|
| 08/29/2025 08/29/25 | For Sale | $599,000 | +30.2% | $107 / Sq Ft |
| 07/26/2024 07/26/24 | Sold | $460,000 | -3.2% | $82 / Sq Ft |
| 06/21/2024 06/21/24 | Pending | -- | -- | -- |
| 05/19/2024 05/19/24 | For Sale | $475,000 | -- | $84 / Sq Ft |
Purchase History
| Date | Type | Sale Price | Title Company |
|---|---|---|---|
| Warranty Deed | $460,000 | Crown Title | |
| Interfamily Deed Transfer | -- | None Available | |
| Deed | -- | -- |
Mortgage History
| Date | Status | Loan Amount | Loan Type |
|---|---|---|---|
| Open | $436,400 | New Conventional |
Similar Homes in Lenoir City, TN
Source: East Tennessee REALTORS® MLS
MLS Number: 1313617
APN: 020E-B-018.00
- 0 Us-321 Unit 1261528
- 0 Highway 321 Hwy Unit RTC2750237
- 0 Highway 321 Hwy Unit 1279419
- 0 Highway 321 Hwy Unit 1245203
- Tract 2 Hwy 321
- 317 Sugar Maple Trail
- 293 Sugar Maple Trail
- 303 N Walnut St
- 350 Kagley Dr
- 350 Simpson Rd
- 1530 Avery Cir
- 380 Buster Blvd
- 210 E 1st Ave
- 117 Kingston St
- 103 Lee Dr
- 5299 Highway 11 E
- 709 N A St
- 115 W Broadway St
- 300 N B St
- 174 Bittersweet Ln
- 109 Delaney Way
- 1400 Pine Top St
- 906 N B St
- 408 W 1st Ave
- 494 Town Creek Pkwy
- 700 Town Creek Pkwy
- 1120 Cattlemans Dr
- 245 Creekwood Cove Ln
- 335 Flora Dr
- 102 Whistle
- 205 Harper Village Way
- 319 Okema Way
- 1774 Bird Rd Unit LEASE
- 13120 Royal Palm Way
- 1750 Bonnie Roach Ln
- 13038 Peach View Dr
- 313 N Watt Rd
- 1824 Glen Shady Blvd
- 1826 Shadyside Ln
- 206 Wewoka Trace Unit A






