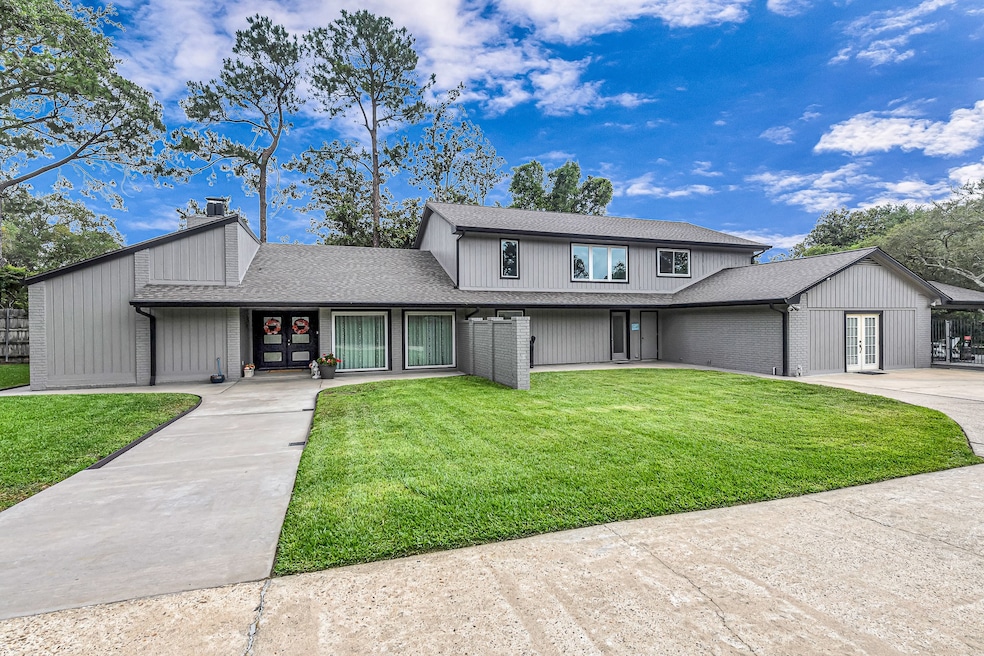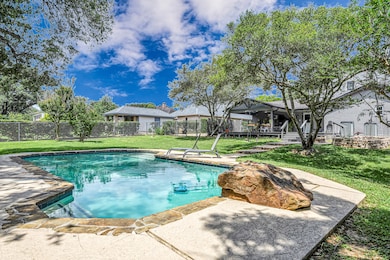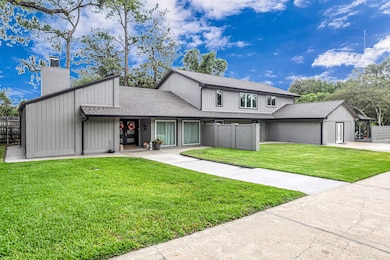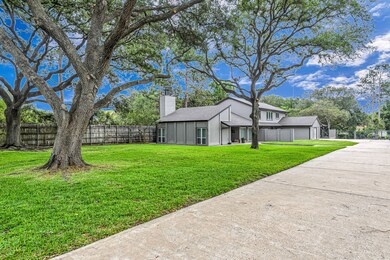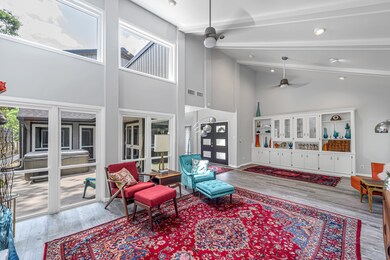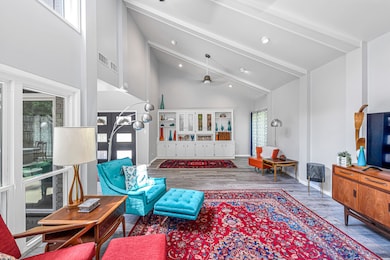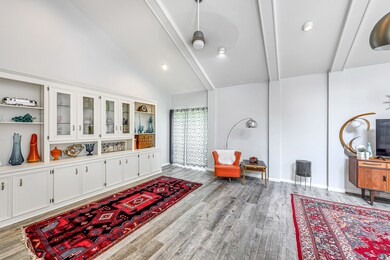
201 Hillcrest Dr Richmond, TX 77469
Estimated payment $5,066/month
Highlights
- Gunite Pool
- Deck
- 2 Fireplaces
- 0.76 Acre Lot
- Traditional Architecture
- High Ceiling
About This Home
This stunning neighborhood has been a host of "who's who" of Richmond families and one the most beautiful and quaint communities in Richmond and Fort Bend County. Huge lots. Beautiful architecture and tree-lined streets makes this community a step back in time yet convenient to great shopping and Brazos Town Center. The best of both worlds. To top it off, welcome to this unique multi-generational home situated on this huge 33,000 plus square foot lot (FBCAD) with an inground pool, a fabulous deck, views, a fortune in upgrades, remodeling and bedrooms galore including multiple bedrooms with private baths. Mother-in-law suite with its own private bath. An estimated $250,000 plus of improvements including kitchen remodel with custom cabinets, flooring and much more. Updated insulated windows throughout, furnace; ductwork; whole house generator; remodeled rooms and so much more. Indoor sauna. Marvel at the huge utility room with pet grooming sink. Fireplace in primary bedroom. Beautiful.
Home Details
Home Type
- Single Family
Est. Annual Taxes
- $11,217
Year Built
- Built in 1978
Lot Details
- 0.76 Acre Lot
- West Facing Home
- Back Yard Fenced
- Sprinkler System
HOA Fees
- $4 Monthly HOA Fees
Home Design
- Traditional Architecture
- Brick Exterior Construction
- Slab Foundation
- Composition Roof
- Cement Siding
Interior Spaces
- 4,544 Sq Ft Home
- 2-Story Property
- High Ceiling
- Ceiling Fan
- 2 Fireplaces
- Gas Fireplace
- Window Treatments
- Family Room
- Living Room
- Breakfast Room
- Dining Room
- Home Office
- Utility Room
- Washer and Electric Dryer Hookup
Kitchen
- Breakfast Bar
- Electric Oven
- Electric Cooktop
- <<microwave>>
- Dishwasher
- Pots and Pans Drawers
- Disposal
Flooring
- Carpet
- Tile
Bedrooms and Bathrooms
- 5 Bedrooms
- En-Suite Primary Bedroom
- Dual Sinks
- <<tubWithShowerToken>>
Home Security
- Security System Leased
- Fire and Smoke Detector
Parking
- Attached Garage
- Additional Parking
Eco-Friendly Details
- Energy-Efficient Windows with Low Emissivity
- Energy-Efficient HVAC
- Energy-Efficient Thermostat
- Ventilation
Pool
- Gunite Pool
- Spa
Outdoor Features
- Deck
- Covered patio or porch
- Shed
Schools
- Long Elementary School
- Lamar Junior High School
- Lamar Consolidated High School
Utilities
- Forced Air Zoned Heating and Cooling System
- Programmable Thermostat
Community Details
- Association fees include ground maintenance
- Self Managed/Liz Guevara Backman Association, Phone Number (281) 630-5956
- Jane Long Subdivision
Map
Home Values in the Area
Average Home Value in this Area
Tax History
| Year | Tax Paid | Tax Assessment Tax Assessment Total Assessment is a certain percentage of the fair market value that is determined by local assessors to be the total taxable value of land and additions on the property. | Land | Improvement |
|---|---|---|---|---|
| 2023 | $8,423 | $461,648 | $0 | $638,974 |
| 2022 | $8,959 | $419,680 | $0 | $567,450 |
| 2021 | $9,061 | $381,530 | $39,620 | $341,910 |
| 2020 | $9,168 | $380,410 | $39,620 | $340,790 |
| 2019 | $9,523 | $372,890 | $39,620 | $333,270 |
| 2018 | $9,369 | $364,680 | $39,620 | $325,060 |
| 2017 | $9,155 | $352,230 | $39,620 | $312,610 |
| 2016 | $7,822 | $300,940 | $39,620 | $261,320 |
| 2015 | $6,795 | $281,900 | $39,620 | $242,280 |
| 2014 | $6,341 | $256,270 | $39,620 | $216,650 |
Property History
| Date | Event | Price | Change | Sq Ft Price |
|---|---|---|---|---|
| 06/30/2025 06/30/25 | Price Changed | $745,000 | -0.7% | $164 / Sq Ft |
| 05/02/2025 05/02/25 | For Sale | $750,000 | -- | $165 / Sq Ft |
Purchase History
| Date | Type | Sale Price | Title Company |
|---|---|---|---|
| Vendors Lien | -- | Charter Title Co Fort Bend | |
| Deed | -- | -- | |
| Deed | -- | -- |
Mortgage History
| Date | Status | Loan Amount | Loan Type |
|---|---|---|---|
| Open | $316,800 | New Conventional |
Similar Homes in Richmond, TX
Source: Houston Association of REALTORS®
MLS Number: 73408083
APN: 0055-00-000-0011-901
- 400 Hillcrest Dr
- 7322 Audubon Russet Dr
- 7438 Audubon Russet Dr
- 406 Fairway Dr
- 605 Foster Dr
- 800 Fairway Dr
- 315 Austin St
- 515 Austin St
- 800 Mulligan Ct
- 1004 Country Club Dr
- 1911 Winston Store Loop
- 2008 Golden Creek Ln
- 806 Austin St
- 515 S 2nd St
- 805 Chateau Place
- 519 Riveredge Dr
- 512 and 514 Travis St
- 406 S 11th St
- 2203 Dowling Dr
- 118 Long Canyon Ln
- 7414 Misty Iris Way
- 803 Chateau Place
- 419 Richmond Place Dr
- 3720 Moss Hill Rd
- 3712 Windy Brook Rd
- 3713 River Sand Rd
- 24203 Norwood Groves Dr
- 5131 Williams Way Blvd Unit 9304
- 5131 Williams Way Blvd Unit 9207
- 5131 Williams Way Blvd Unit 7306
- 5131 Williams Way Blvd Unit 8107
- 5131 Williams Way Blvd Unit D
- 5131 Williams Way Blvd Unit B-3106
- 5131 Williams Way Blvd Unit 3202
- 5131 Williams Way Blvd Unit 3101
- 5131 Williams Way Blvd Unit E-2319
- 5131 Williams Way Blvd Unit D-2318
- 5131 Williams Way Blvd Unit D-2317
- 5131 Williams Way Blvd Unit E-2302
- 5131 Williams Way Blvd Unit E-2219
