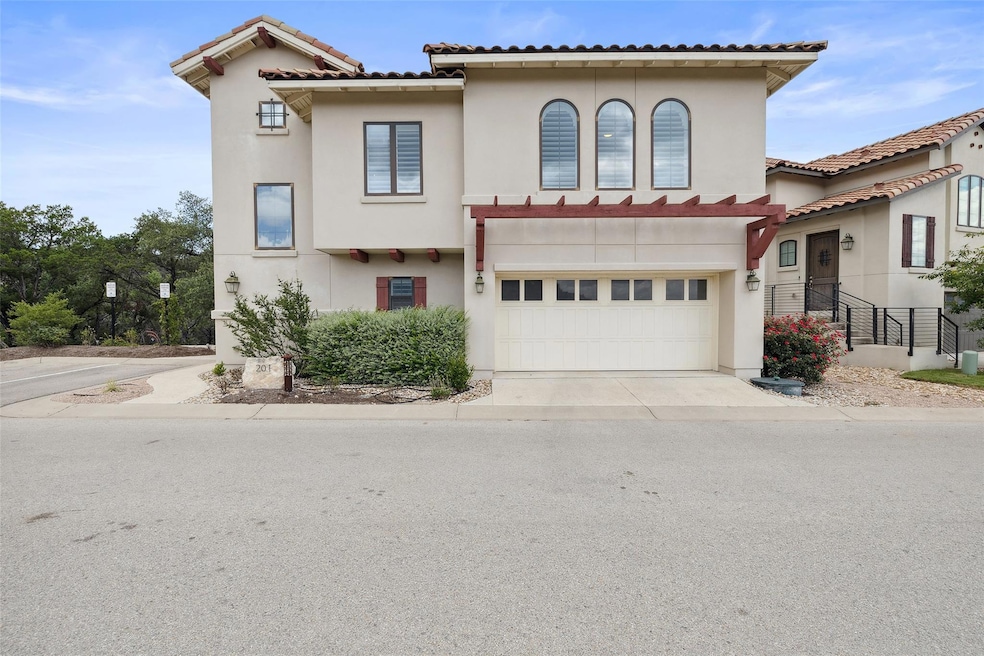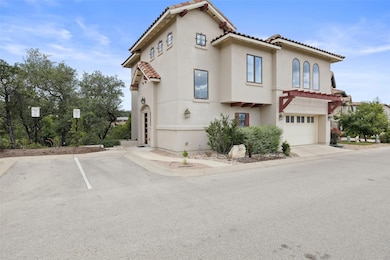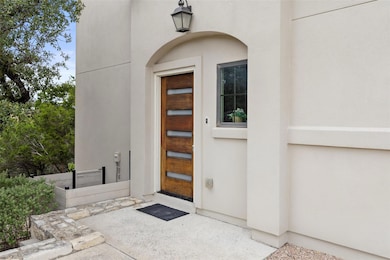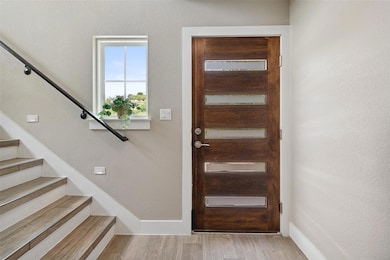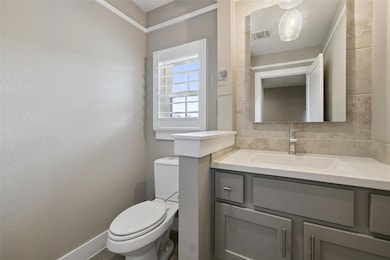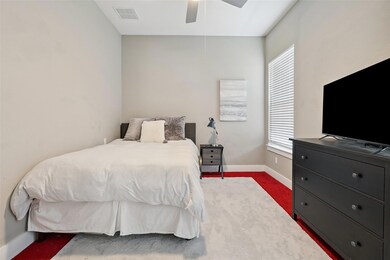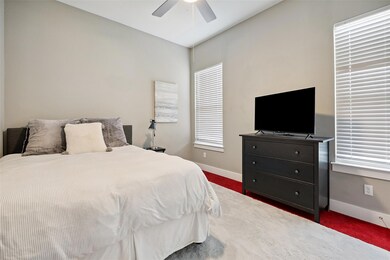201 Honey Creek Ct Unit 1 Lakeway, TX 78734
Highlights
- Open Floorplan
- Mature Trees
- High Ceiling
- Lakeway Elementary School Rated A-
- View of Hills
- Granite Countertops
About This Home
Experience the perfect balance of style, comfort, and location in this beautifully appointed lock-and-leave freestanding condo in the heart of Lakeway! Nestled in an intimate community of just 30 hillside homes, this residence offers panoramic Hill Country views and easy access to all that the Bee Cave and Lakeway area has to offer.
As you enter, the main level of the house includes 2 bedrooms, a full bathroom, a laundry room with a washer and dryer, a half bath, and entry to the two-car garage. Upstairs: a spacious living area, dining space, and gourmet kitchen with a refrigerator, all framed by near floor-to-ceiling windows. To the right of the kitchen, a large primary bedroom and bathroom with dual vanities, an over-sized shower and a walk-in closet. Premium finishes include an architectural iron-and-glass front door, tile flooring, white quartz countertops, open steel stair rails, remote-controlled blinds, and integrated step lighting. Large sliding glass doors open completely, connecting the indoor space to a private balcony with unobstructed views.
Additional features include two additional reserved parking spaces, WiFi-enabled thermostats, surround sound, and stylish designer lighting. Conveniently located off 620 in the award winning Lake Travis ISD School District, just minutes from Baylor Scott and White Medical Center, HEB, Target, the Hill Country Galleria, Bee Cave Park, miles of hike and bike trails, and top-tier shopping, dining, and entertainment. Come see this well-maintained condo!
Listing Agent
Moreland Properties Brokerage Phone: (512) 263-3282 License #0764680 Listed on: 06/27/2025

Condo Details
Home Type
- Condominium
Est. Annual Taxes
- $11,390
Year Built
- Built in 2018
Lot Details
- Southwest Facing Home
- Landscaped
- Mature Trees
- Wooded Lot
- Many Trees
Parking
- 2 Car Garage
- Additional Parking
- Assigned Parking
Property Views
- Hills
- Park or Greenbelt
Home Design
- Slab Foundation
- Tile Roof
- Stucco
Interior Spaces
- 1,911 Sq Ft Home
- 2-Story Property
- Open Floorplan
- Sound System
- High Ceiling
- Ceiling Fan
- Recessed Lighting
- Chandelier
- Double Pane Windows
- Window Treatments
- Dining Room
- Storage
- Washer and Dryer
Kitchen
- Open to Family Room
- Breakfast Bar
- Built-In Electric Oven
- Microwave
- Plumbed For Ice Maker
- Dishwasher
- Kitchen Island
- Granite Countertops
Flooring
- Carpet
- Tile
Bedrooms and Bathrooms
- 3 Bedrooms | 2 Main Level Bedrooms
- Walk-In Closet
- Double Vanity
Outdoor Features
- Balcony
- Terrace
Schools
- Bee Cave Elementary School
- Bee Cave Middle School
- Lake Travis High School
Utilities
- Central Heating and Cooling System
- Municipal Utilities District for Water and Sewer
- Water Purifier
- Water Purifier is Owned
- High Speed Internet
Listing and Financial Details
- Security Deposit $3,000
- Tenant pays for all utilities
- The owner pays for association fees
- 12 Month Lease Term
- $30 Application Fee
- Assessor Parcel Number 01277007020000
Community Details
Overview
- Property has a Home Owners Association
- Built by Ash Creek Homes
- Honey Creek Subdivision
Amenities
- Community Mailbox
Pet Policy
- Pet Deposit $250
- Dogs and Cats Allowed
Map
Source: Unlock MLS (Austin Board of REALTORS®)
MLS Number: 1407731
APN: 911757
- 223 Honey Creek Ct Unit 12
- 236 Aria Ridge Unit 101
- 210 Aria Ridge Unit 601
- 103 Aria Ridge Unit 902
- 409 Rose Branch Way Unit 21
- 114 Aria Ridge Unit 802
- 106 Aria Ridge Unit 1003
- 218 Sunrise Ridge Loop
- 112 Sebastians Run
- 307 Hensley Dr
- 222 Vailco Ln
- 205 Sebastians Run
- 205 Varco Dr
- 14408 Broadwinged Hawk Dr
- 2050 Lohmans Spur Unit 1401
- 2050 Lohmans Spur Unit 603
- 2050 Lohmans Spur Unit 1801
- 3901 Peak Lookout Dr
- 2050 Lohmans Spur Rd Unit 802
- 2050 Lohmans Spur Rd Unit 1404
