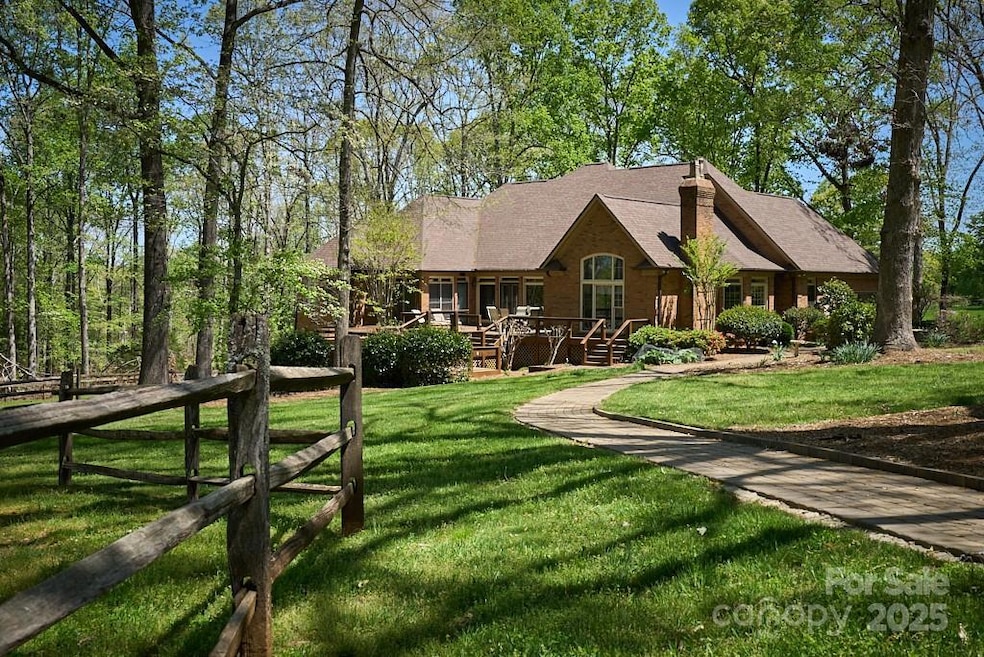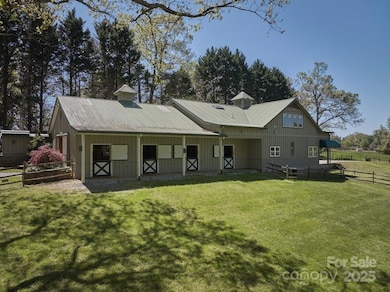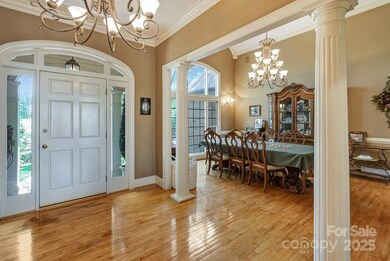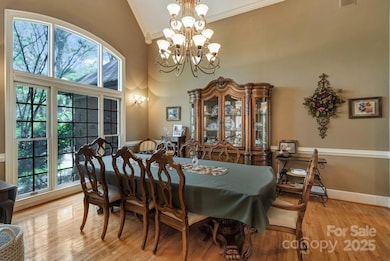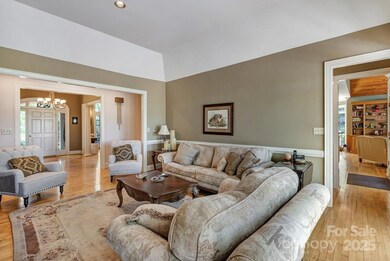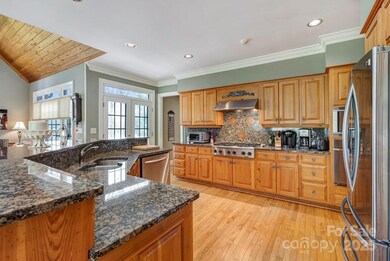201 Hughes Cr Rd Columbus, NC 28722
Estimated payment $12,450/month
Highlights
- Community Stables
- Barn
- Private Lot
- Equestrian Center
- Deck
- Wooded Lot
About This Home
Magnificent 20-acre horse farm nestled in one of the most premier equestrian communities is perfect for horse enthusiasts. Park-like setting provides an ideal environment for both horses and their owners. Main level of the home features a formal dining room, living room, & study. Elegant kitchen appointed with upscale appliances. Primary suite includes a sitting area, luxurious bathroom & custom walk-in closet. 2nd primary suite on the main level also features an en-suite bathroom. Add'l 3 BR, 2 BA, entertainment room, & family room complete the fully finished lower level. Center aisle barn boasts 4 stalls and includes a spacious tack room, large equipment garage, & heated/cooled workshop. Add’l 2 stall run in. The pièce de resistance is the apartment over the barn, beautifully designed with exquisite details that leave a lasting impression. Scenic trail leads between the paddocks and along woods to private, large outdoor arena. Eligible for CETA trails. No HOA! 14 minutes to TIEC!
Listing Agent
Gasperson-Peek Realty Brokerage Email: gaspersonpeek.laura@gmail.com License #207813 Listed on: 05/17/2025
Co-Listing Agent
Gasperson-Peek Realty Brokerage Email: gaspersonpeek.laura@gmail.com License #224296
Home Details
Home Type
- Single Family
Year Built
- Built in 1992
Lot Details
- Front Green Space
- Wood Fence
- Private Lot
- Level Lot
- Irrigation
- Wooded Lot
- Property is zoned AR5, AR-5
Parking
- 2 Car Attached Garage
- Circular Driveway
Home Design
- Traditional Architecture
- Slab Foundation
- Architectural Shingle Roof
- Metal Roof
- Wood Siding
- Four Sided Brick Exterior Elevation
Interior Spaces
- 1-Story Property
- Wired For Data
- Skylights
- Insulated Windows
- French Doors
- Entrance Foyer
- Family Room with Fireplace
- Storage
- Permanent Attic Stairs
- Home Security System
Kitchen
- Breakfast Bar
- Built-In Convection Oven
- Gas Cooktop
- Down Draft Cooktop
- Range Hood
- Microwave
- Dishwasher
- Kitchen Island
- Trash Compactor
Flooring
- Wood
- Carpet
- Tile
- Vinyl
Bedrooms and Bathrooms
- Walk-In Closet
- Whirlpool Bathtub
Laundry
- Laundry Room
- Washer and Dryer
Finished Basement
- Walk-Out Basement
- Interior Basement Entry
- Natural lighting in basement
Outdoor Features
- Balcony
- Deck
- Separate Outdoor Workshop
Schools
- Polk Central Elementary School
- Polk Middle School
- Polk High School
Farming
- Barn
- Pasture
Horse Facilities and Amenities
- Equestrian Center
- Wash Rack
- Paddocks
- Tack Room
- Trailer Storage
- Hay Storage
- Shaving Bin
- Round Pen
- Stables
- Arena
- Riding Trail
Utilities
- Central Air
- Heat Pump System
- Heating System Uses Propane
- Underground Utilities
- Propane Water Heater
- Septic Tank
Listing and Financial Details
- Assessor Parcel Number P110-38
Community Details
Overview
- No Home Owners Association
Recreation
- Community Stables
Map
Home Values in the Area
Average Home Value in this Area
Tax History
| Year | Tax Paid | Tax Assessment Tax Assessment Total Assessment is a certain percentage of the fair market value that is determined by local assessors to be the total taxable value of land and additions on the property. | Land | Improvement |
|---|---|---|---|---|
| 2025 | $7,946 | $1,495,258 | $443,401 | $1,051,857 |
| 2024 | $7,145 | $1,102,266 | $303,130 | $799,136 |
| 2023 | $7,105 | $1,102,266 | $303,130 | $799,136 |
| 2022 | $6,817 | $1,102,266 | $303,130 | $799,136 |
| 2021 | $6,606 | $1,102,266 | $303,130 | $799,136 |
| 2020 | $5,706 | $907,624 | $303,130 | $604,494 |
| 2019 | $5,783 | $907,624 | $303,130 | $604,494 |
| 2018 | $4,037 | $680,386 | $286,130 | $394,256 |
| 2017 | $3,896 | $746,341 | $131,352 | $614,989 |
| 2016 | $4,292 | $746,341 | $131,352 | $614,989 |
| 2015 | $4,078 | $0 | $0 | $0 |
| 2014 | $4,078 | $0 | $0 | $0 |
| 2013 | -- | $0 | $0 | $0 |
Property History
| Date | Event | Price | List to Sale | Price per Sq Ft |
|---|---|---|---|---|
| 09/04/2025 09/04/25 | Price Changed | $2,241,000 | -10.0% | $322 / Sq Ft |
| 05/17/2025 05/17/25 | For Sale | $2,490,000 | -- | $358 / Sq Ft |
Purchase History
| Date | Type | Sale Price | Title Company |
|---|---|---|---|
| Warranty Deed | $147,000 | -- | |
| Deed | -- | -- |
Source: Canopy MLS (Canopy Realtor® Association)
MLS Number: 4259120
APN: P110-38
- 102 Uncle Coss Pond
- 133 Pheasant Ln
- 228 Wildwood Ln
- 2921 N Pacolet Rd
- 156 Eagle Nest Rd
- 115 State Road S-42-957
- 000 N Pacolet Rd
- 00 Woodside Ln
- 440 Old Melvin Hill Rd
- 226 John Smith Rd
- 1491 Landrum Rd
- 900 Fairview Farms Rd
- 36 Skylane Ct
- 650 Mc Dowell Rd
- 735 Jackson Grove Rd
- 663 Landrum Rd
- 100 Gilbert Rd
- 0 Jackson Grove S
- 0 Melvin Hill Rd
- 2409 Golf Course Rd Unit 14
- 528 S Shamrock Ave
- 3093 Whispering Willows Ct
- 476 Front Ridge Cir
- 196 Ridge Rd
- 54 Holland Dr
- 121 Carolina Dr Unit 121
- 51 E Howard St
- 43 E Howard St
- 220 Melrose Cir Unit 2
- 161 Melrose Ave Unit 1
- 110 Hillside Ct
- 250 Lockhart Rd
- 1438 Cattleman Acrs Dr
- 979 Howard Gap Rd
- 190 Weaver Line
- 190 Weaver Line
- 404 Fairfield Rd
- 170A-190B Weaver Line
- 17 Carter St
- 178 Big Island Rd
