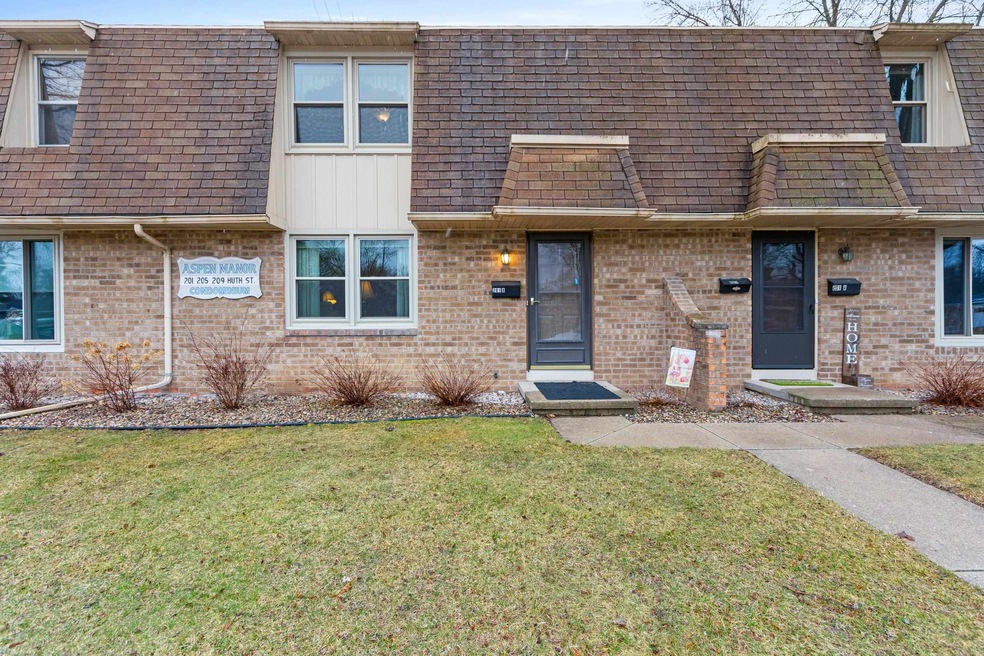
201 Huth St Unit B Green Bay, WI 54302
Preble NeighborhoodEstimated Value: $166,000 - $230,000
Highlights
- Detached Garage
- Walk-In Closet
- Forced Air Heating and Cooling System
About This Home
As of June 2022Enjoy the benefits of condo living in this extremely well-kept and nicely updated 2 bedroom 1.5 bath 1498 sqft town house style home. Welcoming kitchen with refaced cabinets new counter-tops, and updated flooring. Triple-pane windows and updated doors. Beautiful loft area on 2nd level and additional partially finished lower level awaiting your finishing touches (250 sqft not included in total sqft). Spacious bedrooms; main bedroom boasts walk-in closet and 2nd bedroom with dual storage space. One indoor and one parking spot included. This condo is a must see!
Property Details
Home Type
- Condominium
Est. Annual Taxes
- $1,371
Year Built
- Built in 1976
Lot Details
- 3,615
HOA Fees
- $165 Monthly HOA Fees
Home Design
- Brick Exterior Construction
- Poured Concrete
Interior Spaces
- 1,248 Sq Ft Home
- 2-Story Property
- Partially Finished Basement
- Basement Fills Entire Space Under The House
Kitchen
- Oven or Range
- Microwave
- Disposal
Bedrooms and Bathrooms
- 2 Bedrooms
- Walk-In Closet
Laundry
- Dryer
- Washer
Parking
- Detached Garage
- Outside Parking
Utilities
- Forced Air Heating and Cooling System
- Heating System Uses Natural Gas
Community Details
- 16 Units
- Aspen Manor Condos
Ownership History
Purchase Details
Home Financials for this Owner
Home Financials are based on the most recent Mortgage that was taken out on this home.Purchase Details
Home Financials for this Owner
Home Financials are based on the most recent Mortgage that was taken out on this home.Similar Homes in Green Bay, WI
Home Values in the Area
Average Home Value in this Area
Purchase History
| Date | Buyer | Sale Price | Title Company |
|---|---|---|---|
| Kane Katarina M | $160,000 | -- | |
| Wilquet Lucille L | $78,000 | Liberty Title |
Mortgage History
| Date | Status | Borrower | Loan Amount |
|---|---|---|---|
| Open | Kane Katarina M | $155,200 | |
| Previous Owner | Wilquet Lucille L | $43,000 | |
| Previous Owner | Radant Barbara J | $46,065 |
Property History
| Date | Event | Price | Change | Sq Ft Price |
|---|---|---|---|---|
| 06/02/2022 06/02/22 | Sold | $160,000 | +9.7% | $128 / Sq Ft |
| 05/31/2022 05/31/22 | Pending | -- | -- | -- |
| 04/18/2022 04/18/22 | For Sale | $145,900 | -- | $117 / Sq Ft |
Tax History Compared to Growth
Tax History
| Year | Tax Paid | Tax Assessment Tax Assessment Total Assessment is a certain percentage of the fair market value that is determined by local assessors to be the total taxable value of land and additions on the property. | Land | Improvement |
|---|---|---|---|---|
| 2024 | $2,276 | $129,000 | $4,900 | $124,100 |
| 2023 | $2,144 | $129,000 | $4,900 | $124,100 |
| 2022 | $2,119 | $129,000 | $4,900 | $124,100 |
| 2021 | $1,371 | $67,700 | $5,800 | $61,900 |
| 2020 | $1,427 | $67,700 | $5,800 | $61,900 |
| 2019 | $1,363 | $67,700 | $5,800 | $61,900 |
| 2018 | $1,343 | $67,700 | $5,800 | $61,900 |
| 2017 | $1,354 | $67,700 | $5,800 | $61,900 |
| 2016 | $1,327 | $67,700 | $5,800 | $61,900 |
| 2015 | $1,679 | $78,300 | $5,800 | $72,500 |
| 2014 | $1,685 | $78,300 | $5,800 | $72,500 |
| 2013 | $1,685 | $78,300 | $5,800 | $72,500 |
Agents Affiliated with this Home
-
Molly Gutowski

Seller's Agent in 2022
Molly Gutowski
Resource One Realty, LLC
(920) 639-8610
2 in this area
63 Total Sales
-
Tom Monahan

Seller Co-Listing Agent in 2022
Tom Monahan
Resource One Realty, LLC
(920) 680-3942
11 in this area
211 Total Sales
-
Chad VanderKelen
C
Buyer's Agent in 2022
Chad VanderKelen
NextHome Select Realty
(920) 860-5873
5 in this area
72 Total Sales
Map
Source: REALTORS® Association of Northeast Wisconsin
MLS Number: 50256938
APN: 21-2312-7
- 449 Huth St Unit 453
- 340 Irene St
- 636 Lime Kiln Rd
- 2447 Remington Rd Unit 3
- 2447 Remington Rd Unit 5
- 2447 Remington Rd Unit 6
- 516 Eastview Dr
- 545 La Plant St
- 1574 Morrow St
- 1649 Cass St
- 2495 Deerpath Dr
- 651 Sunnycrest St
- 348 Swiss Hill Dr
- 121 Little Swiss Place
- 2015 Preble Ave
- 1608 Preble Ave Unit 1610
- 1852 Neal Ct
- 2544 Sage Dr
- 1578 Cass St
- 2300 Preble Ave
- 201 Huth St Unit B
- 201 Huth St Unit A
- 209 Huth St Unit O
- 209 Huth St Unit N
- 209 Huth St Unit M
- 209 Huth St Unit L
- 209 Huth St Unit K
- 205 Huth St Unit J
- 205 Huth St Unit I
- 205 Huth St Unit H
- 205 Huth St Unit G
- 205 Huth St Unit F
- 209 Huth St
- 205 Huth St
- 209-k Huth St
- 200 Jacob St
- 214 Jacob St
- 164 Jacob St
- 221 Huth St
- 218 Jacob St
