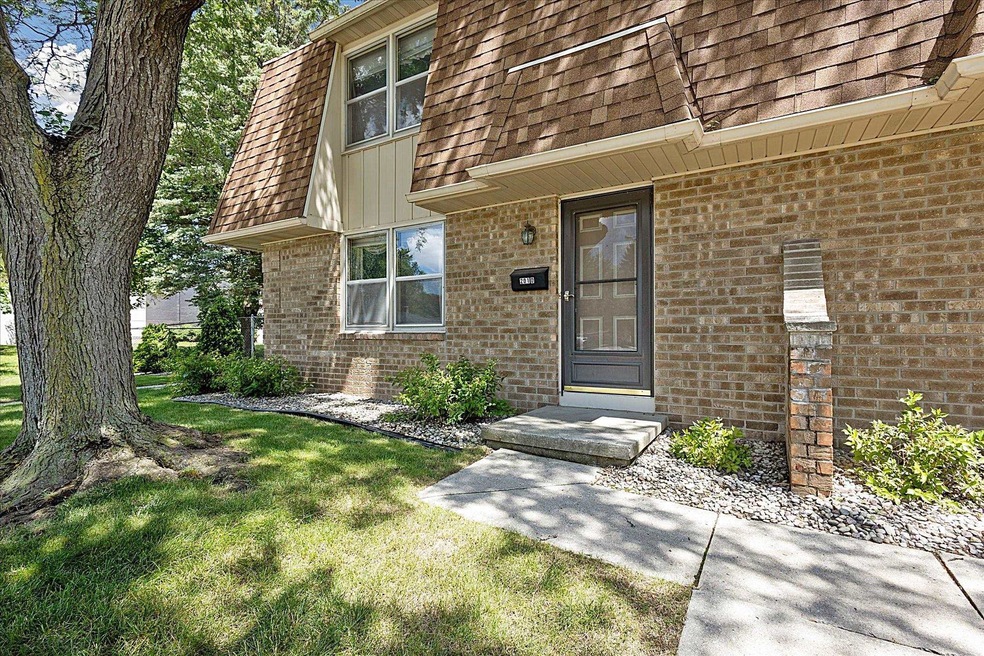201 Huth St Unit D Green Bay, WI 54302
Preble NeighborhoodHighlights
- Detached Garage
- Patio
- Dogs Allowed
- Forced Air Heating and Cooling System
About This Home
As of August 2024Welcome to Unit D of the charming Aspen Manor Condominium complex! Putting you right in the heart of Green Bay, this well-maintained townhouse style 2 bed, 1.5 bath condo is ready to move in! End unit offers main floor front and back entrance, 17x12 primary bedroom w/ large walk-in closet and built in shelving, custom built-in bookshelves in living room and spacious kitchen overlooking private patio extending to backyard common area. Full basement for abundant storage. Deep 1.5 stall garage plus additional dedicated parking spot on premises. Close to elementary school, shopping, parks, public tennis courts, restaurants and city bus. Allows 1 dog under 8 lbs or 2 cats. All appliances, window treatments and some furniture included. Condo assn fee $185.00/month. Call today! You'll love it!
Last Agent to Sell the Property
RE/MAX North Winds Realty, LLC License #94-87043

Last Buyer's Agent
Non-Member Account
RANW Non-Member Account
Property Details
Home Type
- Condominium
Est. Annual Taxes
- $1,797
Year Built
- Built in 1976
HOA Fees
- $185 Monthly HOA Fees
Parking
- Detached Garage
Home Design
- Brick Exterior Construction
- Poured Concrete
- Aluminum Siding
- Vinyl Siding
Interior Spaces
- 1,248 Sq Ft Home
- 2-Story Property
- Basement Fills Entire Space Under The House
Kitchen
- Oven or Range
- Microwave
- Disposal
Bedrooms and Bathrooms
- 2 Bedrooms
Laundry
- Dryer
- Washer
Outdoor Features
- Patio
Utilities
- Forced Air Heating and Cooling System
- Heating System Uses Natural Gas
Community Details
Overview
- 4 Units
- Aspen Manor Condos
Pet Policy
- Dogs Allowed
Ownership History
Purchase Details
Home Financials for this Owner
Home Financials are based on the most recent Mortgage that was taken out on this home.Purchase Details
Home Financials for this Owner
Home Financials are based on the most recent Mortgage that was taken out on this home.Purchase Details
Home Financials for this Owner
Home Financials are based on the most recent Mortgage that was taken out on this home.Purchase Details
Home Financials for this Owner
Home Financials are based on the most recent Mortgage that was taken out on this home.Purchase Details
Home Financials for this Owner
Home Financials are based on the most recent Mortgage that was taken out on this home.Map
Home Values in the Area
Average Home Value in this Area
Purchase History
| Date | Type | Sale Price | Title Company |
|---|---|---|---|
| Warranty Deed | $160,100 | Liberty Title & Abstract Inc | |
| Warranty Deed | $99,900 | Liberty Title | |
| Condominium Deed | $71,800 | Bay Title & Abstract | |
| Condominium Deed | $83,500 | Bay Title & Abstract | |
| Condominium Deed | $76,000 | Land Office Title Corp |
Mortgage History
| Date | Status | Loan Amount | Loan Type |
|---|---|---|---|
| Open | $136,005 | Purchase Money Mortgage | |
| Previous Owner | $16,000 | Credit Line Revolving | |
| Previous Owner | $79,900 | New Conventional | |
| Previous Owner | $59,800 | New Conventional | |
| Previous Owner | $71,926 | FHA | |
| Previous Owner | $70,864 | FHA | |
| Previous Owner | $16,700 | Unknown | |
| Previous Owner | $66,800 | Unknown | |
| Previous Owner | $10,000 | Unknown | |
| Previous Owner | $73,700 | Unknown |
Property History
| Date | Event | Price | Change | Sq Ft Price |
|---|---|---|---|---|
| 08/09/2024 08/09/24 | Sold | $160,100 | +0.7% | $128 / Sq Ft |
| 07/30/2024 07/30/24 | Pending | -- | -- | -- |
| 07/09/2024 07/09/24 | For Sale | $159,000 | +59.2% | $127 / Sq Ft |
| 04/24/2019 04/24/19 | Sold | $99,900 | 0.0% | $80 / Sq Ft |
| 04/08/2019 04/08/19 | Pending | -- | -- | -- |
| 02/18/2019 02/18/19 | For Sale | $99,900 | -- | $80 / Sq Ft |
Tax History
| Year | Tax Paid | Tax Assessment Tax Assessment Total Assessment is a certain percentage of the fair market value that is determined by local assessors to be the total taxable value of land and additions on the property. | Land | Improvement |
|---|---|---|---|---|
| 2024 | $1,920 | $111,100 | $4,900 | $106,200 |
| 2023 | $1,797 | $111,100 | $4,900 | $106,200 |
| 2022 | $1,784 | $111,100 | $4,900 | $106,200 |
| 2021 | $1,421 | $69,700 | $5,800 | $63,900 |
| 2020 | $1,477 | $69,700 | $5,800 | $63,900 |
| 2019 | $1,411 | $69,700 | $5,800 | $63,900 |
| 2018 | $1,460 | $69,700 | $5,800 | $63,900 |
| 2017 | $1,399 | $69,700 | $5,800 | $63,900 |
| 2016 | $1,372 | $69,700 | $5,800 | $63,900 |
| 2015 | $1,757 | $81,800 | $5,800 | $76,000 |
| 2014 | $1,767 | $81,800 | $5,800 | $76,000 |
| 2013 | $1,767 | $81,800 | $5,800 | $76,000 |
Source: REALTORS® Association of Northeast Wisconsin
MLS Number: 50294283
APN: 21-2312-9
- 449 Huth St Unit 453
- 340 Irene St
- 636 Lime Kiln Rd
- 2447 Remington Rd Unit 3
- 2447 Remington Rd Unit 5
- 2447 Remington Rd Unit 6
- 516 Eastview Dr
- 545 La Plant St
- 1574 Morrow St
- 1649 Cass St
- 2495 Deerpath Dr
- 651 Sunnycrest St
- 348 Swiss Hill Dr
- 121 Little Swiss Place
- 2015 Preble Ave
- 1608 Preble Ave Unit 1610
- 1852 Neal Ct
- 2544 Sage Dr
- 1578 Cass St
- 2300 Preble Ave
