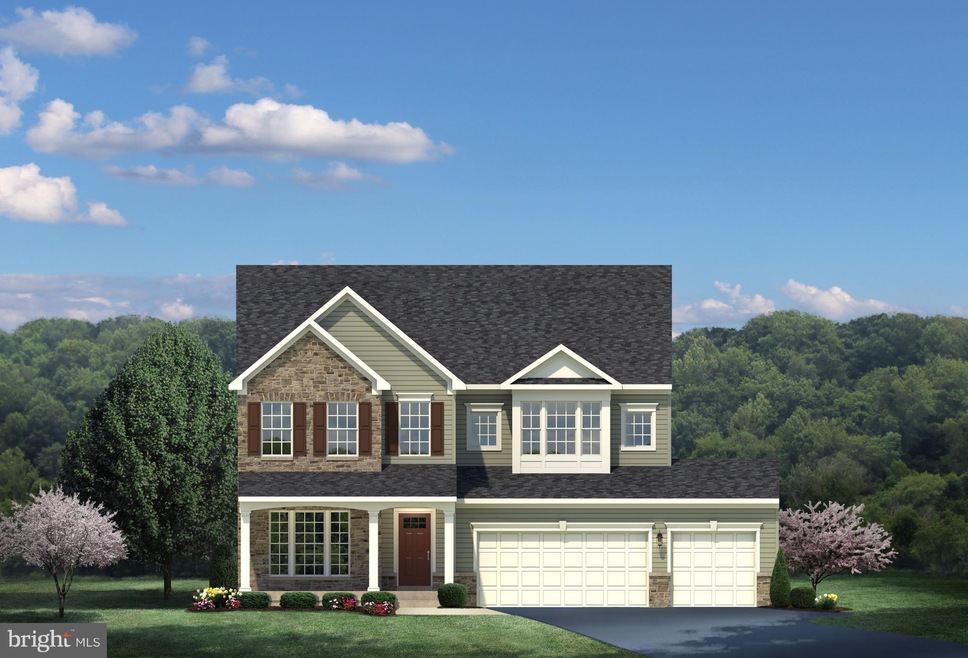
201 Ingalls Dr Middletown, MD 21769
Middletown NeighborhoodEstimated Value: $796,000 - $941,000
Highlights
- Newly Remodeled
- Gourmet Kitchen
- Colonial Architecture
- Middletown Elementary School Rated A-
- Open Floorplan
- Deck
About This Home
As of January 2018Torino built to customer's specifications. Features over 4,000 sq ft., 3 car garage, 4 bedrooms, 2nd floor loft, , master w/ sitting room, gourmet kitchen w/ double ovens, granite & stainless steel, morning rm off of kitchen, fully finished walk-out basement with full bath, hardwood & so much more! Images Shown are Representative only.
Last Listed By
Jason Mitchell Group License #ABR00408 Listed on: 05/13/2017
Home Details
Home Type
- Single Family
Est. Annual Taxes
- $8,300
Year Built
- Built in 2017 | Newly Remodeled
Lot Details
- 8,530 Sq Ft Lot
- Property is in very good condition
HOA Fees
- $78 Monthly HOA Fees
Parking
- 3 Car Attached Garage
- Front Facing Garage
- Garage Door Opener
- Driveway
Home Design
- Colonial Architecture
- Shingle Roof
- Stone Siding
- Vinyl Siding
Interior Spaces
- 4,941 Sq Ft Home
- Property has 3 Levels
- Open Floorplan
- Crown Molding
- Tray Ceiling
- Ceiling height of 9 feet or more
- Recessed Lighting
- Screen For Fireplace
- Fireplace Mantel
- Gas Fireplace
- Low Emissivity Windows
- Insulated Windows
- Window Screens
- French Doors
- Sliding Doors
- Insulated Doors
- Entrance Foyer
- Family Room
- Combination Kitchen and Living
- Sitting Room
- Dining Room
- Den
- Loft
- Wood Flooring
Kitchen
- Gourmet Kitchen
- Breakfast Room
- Built-In Self-Cleaning Double Oven
- Microwave
- Freezer
- Ice Maker
- Dishwasher
- Kitchen Island
- Upgraded Countertops
- Disposal
- Instant Hot Water
Bedrooms and Bathrooms
- 4 Bedrooms
- En-Suite Primary Bedroom
- En-Suite Bathroom
- 3.5 Bathrooms
Laundry
- Laundry Room
- Dryer
- Washer
Finished Basement
- Walk-Out Basement
- Sump Pump
- Space For Rooms
- Rough-In Basement Bathroom
- Basement Windows
Home Security
- Carbon Monoxide Detectors
- Fire and Smoke Detector
- Fire Sprinkler System
Utilities
- Humidifier
- Forced Air Heating and Cooling System
- Vented Exhaust Fan
- Water Dispenser
- Tankless Water Heater
- Natural Gas Water Heater
Additional Features
- Doors with lever handles
- Deck
Listing and Financial Details
- Tax Lot 0047
Community Details
Overview
- Association fees include snow removal, trash
- Built by RYAN HOMES
- Middletown Glen Subdivision, Torino Floorplan
Amenities
- Common Area
Ownership History
Purchase Details
Home Financials for this Owner
Home Financials are based on the most recent Mortgage that was taken out on this home.Purchase Details
Similar Homes in Middletown, MD
Home Values in the Area
Average Home Value in this Area
Purchase History
| Date | Buyer | Sale Price | Title Company |
|---|---|---|---|
| Gerst Kathryn | $540,790 | None Available | |
| Nvr Inc | $780,812 | None Available |
Mortgage History
| Date | Status | Borrower | Loan Amount |
|---|---|---|---|
| Open | Gerst Kathryn | $115,000 | |
| Open | Gerst Shawn | $482,000 | |
| Closed | Gerst Kathryn | $486,700 |
Property History
| Date | Event | Price | Change | Sq Ft Price |
|---|---|---|---|---|
| 01/04/2018 01/04/18 | Sold | $540,790 | 0.0% | $109 / Sq Ft |
| 05/13/2017 05/13/17 | Pending | -- | -- | -- |
| 05/13/2017 05/13/17 | For Sale | $540,790 | -- | $109 / Sq Ft |
Tax History Compared to Growth
Tax History
| Year | Tax Paid | Tax Assessment Tax Assessment Total Assessment is a certain percentage of the fair market value that is determined by local assessors to be the total taxable value of land and additions on the property. | Land | Improvement |
|---|---|---|---|---|
| 2024 | $8,300 | $618,267 | $0 | $0 |
| 2023 | $7,612 | $541,800 | $133,100 | $408,700 |
| 2022 | $7,608 | $541,500 | $0 | $0 |
| 2021 | $7,600 | $541,200 | $0 | $0 |
| 2020 | $7,600 | $540,900 | $101,500 | $439,400 |
| 2019 | $7,600 | $540,900 | $101,500 | $439,400 |
| 2018 | $7,682 | $540,900 | $101,500 | $439,400 |
| 2017 | $1,190 | $101,500 | $0 | $0 |
Agents Affiliated with this Home
-
Carolyn Scuderi McCarthy
C
Seller's Agent in 2018
Carolyn Scuderi McCarthy
Jason Mitchell Group
(240) 405-1203
27 Total Sales
-
datacorrect BrightMLS
d
Buyer's Agent in 2018
datacorrect BrightMLS
Non Subscribing Office
Map
Source: Bright MLS
MLS Number: 1005894841
APN: 03-594433
- 7 Dean Ln
- 107 Broad St
- 109 Broad St
- 7811 Ifert Dr
- 100 W Main St
- 211 Broad St
- 55 Boileau Ct
- 3234 Bidle Rd
- 107 Mina Dr
- 7308 Countryside Dr
- 10 Knoll Side Ln
- 15 Hoffman Dr
- 5 Young Branch Dr
- 2 Ivy Hill Dr
- 0 Old Middletown Rd
- 700 Stone Springs Ln
- 26 Wash House Cir
- 11 Wash House Cir
- 3 Wagon Shed Ct
- 15 Wagon Shed Ln
