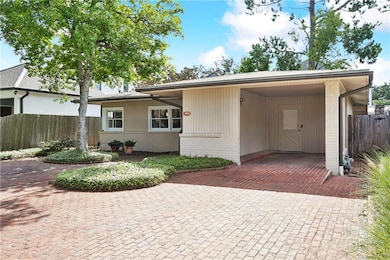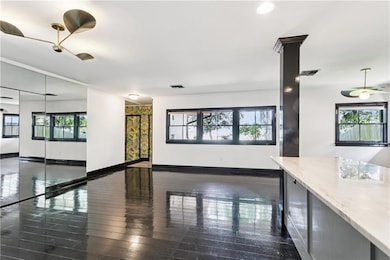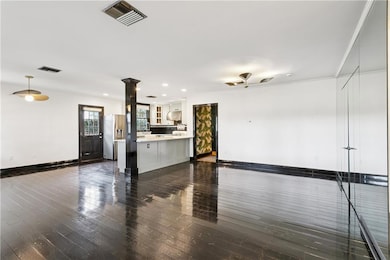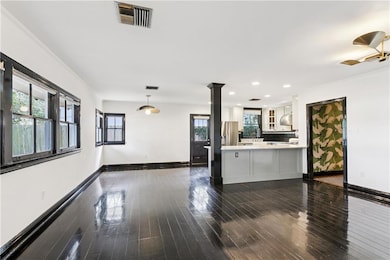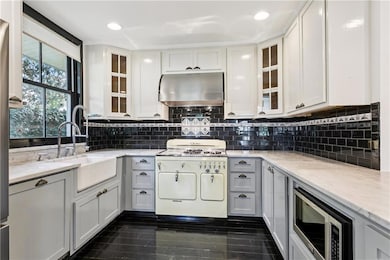201 Iona St Metairie, LA 70005
Old Metairie NeighborhoodHighlights
- Midcentury Modern Architecture
- Stone Countertops
- Courtyard
- Metairie Academy For Advanced Studies Rated A-
- Wet Bar
- Central Heating and Cooling System
About This Home
Discover this stunning updated Mid-Century Modern home tucked away in OLD METAIRIE, coveted Metairie Club Gardens. Designed for style and comfort, this 3-bedroom, 2.5-bath home boasts an open floor plan with real pine wood floors flowing seamlessly through the spacious living, dining, kitchen, den, hall and one of the bedrooms.
Enjoy a chef’s dream kitchen featuring marble countertops and a rare vintage Chambers stove— for culinary creativity. The layout includes a versatile study and a cozy sitting room or den, for relaxing or working from home.
The serene primary suite offers privacy and comfort, while two additional bedrooms provide flexible living options.
A truly unique rental opportunity in one of Metairie’s most desirable neighborhoods
Home Details
Home Type
- Single Family
Est. Annual Taxes
- $4,553
Year Built
- Built in 1950
Lot Details
- 5,998 Sq Ft Lot
- Lot Dimensions are 50 x 120
- Rectangular Lot
- Property is in excellent condition
Home Design
- Midcentury Modern Architecture
- Brick Exterior Construction
- Slab Foundation
- Vinyl Siding
Interior Spaces
- 2,045 Sq Ft Home
- 1-Story Property
- Wet Bar
- Ceiling Fan
- Carbon Monoxide Detectors
- Washer and Dryer Hookup
Kitchen
- Oven
- Range
- Microwave
- Dishwasher
- Stone Countertops
Bedrooms and Bathrooms
- 3 Bedrooms
Parking
- 3 Parking Spaces
- Carport
Additional Features
- Energy-Efficient Windows
- Courtyard
- City Lot
- Central Heating and Cooling System
Community Details
- Pet Deposit $400
- Dogs and Cats Allowed
- Breed Restrictions
Listing and Financial Details
- Security Deposit $4,800
- Tenant pays for electricity, gas, water
- Tax Lot i
- Assessor Parcel Number 0810001834
Map
Source: ROAM MLS
MLS Number: 2511644
APN: 0810001834
- 4 Azalea Ct
- 619 Metairie Rd
- 413 Hector Ave
- 612 Pink St
- 207 Aris Ave
- 128 Papworth Ave
- 130 Papworth Ave
- 119 Papworth Ave
- 1001 Metairie Rd
- 124 Rosa Ave
- 244-46 Nursery Ave
- 412 Lake Ave
- 230 Rue Saint Peter Other
- 230 Rue Saint Peter
- 104 Magnolia Dr
- 325 Focis St
- 117 Elmeer Ave
- 218 Phosphor Ave
- 505 Lake Ave
- 1820 Metairie Rd Unit 2

