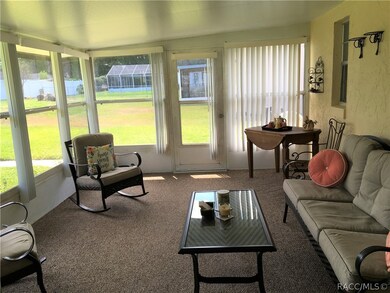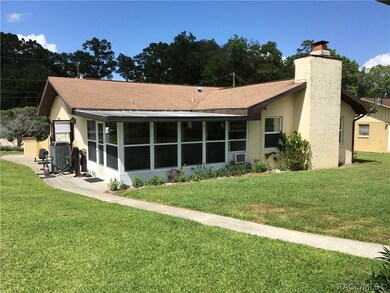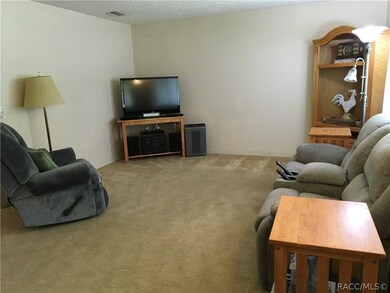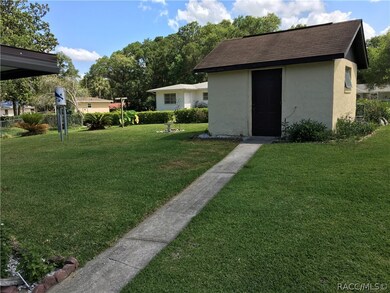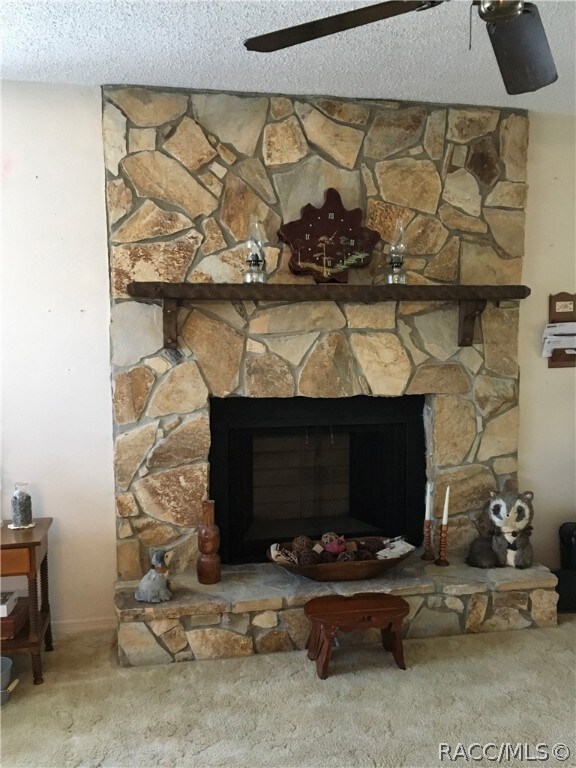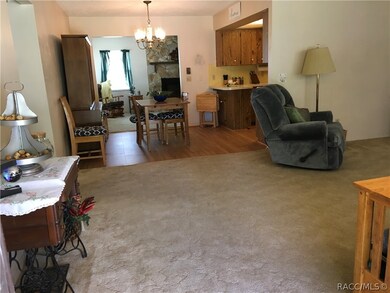
201 Iris Ln Inverness, FL 34452
Inverness Highlands South NeighborhoodHighlights
- Room in yard for a pool
- Furnished
- Separate Outdoor Workshop
- Ranch Style House
- No HOA
- 1 Car Attached Garage
About This Home
As of June 2022Living in Inverness, Fl can be exciting and calming and when you find a home that is both, it must be yours. A 2 bedrm, 2 bathrm, family room w/wood burning fireplace, dining room and living room, plus a glass enclosed porch and a 10 x10 workshop.
Air ducts cleaned in2018, A/C is serviced 2 x yearly, Appliances purchased in 2018 & 2019, microwave hood 2021. The flooring in dining room, kitchen and utility area were replaced in 2019 w/waterproof laminate flooring. Small garden area behind the workshop. Located near to the hospital and doctors, and the quaint downtown area that features the old courthouse museum, and the old Valarie theater. Liberty park is where the summer action takes place offering festivals, water sports and many other activities. Come join us a town that has it all and a beautiful home for you too.
Last Agent to Sell the Property
ERA American Suncoast Realty License #3134681 Listed on: 04/26/2022
Last Buyer's Agent
Tracy McEachern
Magnolia Homes and Land LLC License #3415585
Home Details
Home Type
- Single Family
Est. Annual Taxes
- $709
Year Built
- Built in 1978
Lot Details
- 9,583 Sq Ft Lot
- Lot Dimensions are 80x120
- Property fronts a county road
- Landscaped
- Rectangular Lot
- Sprinkler System
- Property is zoned MDR
Parking
- 1 Car Attached Garage
- Garage Door Opener
- Driveway
Home Design
- Ranch Style House
- Block Foundation
- Slab Foundation
- Shingle Roof
- Ridge Vents on the Roof
- Asphalt Roof
- Stucco
Interior Spaces
- 1,338 Sq Ft Home
- Furnished
- Wood Burning Fireplace
- Double Pane Windows
- Single Hung Windows
- Blinds
- Sliding Doors
- Fire and Smoke Detector
Kitchen
- Breakfast Bar
- Electric Oven
- Electric Cooktop
- Built-In Microwave
- Dishwasher
- Laminate Countertops
Flooring
- Carpet
- Laminate
- Ceramic Tile
Bedrooms and Bathrooms
- 2 Bedrooms
- 2 Full Bathrooms
Laundry
- Laundry in Garage
- Dryer
- Washer
Outdoor Features
- Room in yard for a pool
- Exterior Lighting
- Separate Outdoor Workshop
- Outdoor Storage
Schools
- Inverness Primary Elementary School
- Inverness Middle School
- Citrus High School
Utilities
- Central Air
- Heat Pump System
- Well
- Water Heater
- Septic Tank
Community Details
Overview
- No Home Owners Association
- Inverness Highlands South Subdivision
Amenities
- Shops
Recreation
- Park
Ownership History
Purchase Details
Home Financials for this Owner
Home Financials are based on the most recent Mortgage that was taken out on this home.Purchase Details
Home Financials for this Owner
Home Financials are based on the most recent Mortgage that was taken out on this home.Purchase Details
Purchase Details
Purchase Details
Similar Homes in Inverness, FL
Home Values in the Area
Average Home Value in this Area
Purchase History
| Date | Type | Sale Price | Title Company |
|---|---|---|---|
| Warranty Deed | $220,000 | American Title Services | |
| Warranty Deed | $114,000 | First Intl Title Inc | |
| Warranty Deed | $66,000 | First Title Company Inc | |
| Deed | $48,000 | -- | |
| Deed | $3,500 | -- |
Mortgage History
| Date | Status | Loan Amount | Loan Type |
|---|---|---|---|
| Open | $9,601 | FHA | |
| Open | $216,015 | FHA | |
| Previous Owner | $116,451 | VA |
Property History
| Date | Event | Price | Change | Sq Ft Price |
|---|---|---|---|---|
| 01/26/2025 01/26/25 | Rented | $1,600 | -3.0% | -- |
| 01/10/2025 01/10/25 | For Rent | $1,650 | 0.0% | -- |
| 07/25/2022 07/25/22 | Off Market | $220,000 | -- | -- |
| 06/24/2022 06/24/22 | Sold | $220,000 | +7.3% | $164 / Sq Ft |
| 04/26/2022 04/26/22 | For Sale | $205,000 | +79.8% | $153 / Sq Ft |
| 04/30/2018 04/30/18 | Sold | $114,000 | -0.9% | $85 / Sq Ft |
| 03/31/2018 03/31/18 | Pending | -- | -- | -- |
| 03/18/2018 03/18/18 | For Sale | $115,000 | -- | $86 / Sq Ft |
Tax History Compared to Growth
Tax History
| Year | Tax Paid | Tax Assessment Tax Assessment Total Assessment is a certain percentage of the fair market value that is determined by local assessors to be the total taxable value of land and additions on the property. | Land | Improvement |
|---|---|---|---|---|
| 2024 | $2,475 | $156,596 | $7,120 | $149,476 |
| 2023 | $2,475 | $154,274 | $6,400 | $147,874 |
| 2022 | $739 | $80,263 | $0 | $0 |
| 2021 | $709 | $77,925 | $0 | $0 |
| 2020 | $642 | $90,764 | $3,520 | $87,244 |
| 2019 | $627 | $89,374 | $3,520 | $85,854 |
| 2018 | $447 | $71,359 | $3,200 | $68,159 |
| 2017 | $439 | $48,357 | $2,840 | $45,517 |
| 2016 | $438 | $47,362 | $2,580 | $44,782 |
| 2015 | $436 | $47,033 | $2,310 | $44,723 |
| 2014 | $443 | $46,660 | $4,062 | $42,598 |
Agents Affiliated with this Home
-
Peggy Hendricks

Seller's Agent in 2025
Peggy Hendricks
RE/MAX Hometown
(352) 201-2201
9 in this area
83 Total Sales
-
Betty Powell

Seller's Agent in 2022
Betty Powell
ERA American Suncoast Realty
(352) 422-6417
2 in this area
43 Total Sales
-

Buyer's Agent in 2022
Tracy McEachern
Magnolia Homes and Land LLC
(352) 345-5849
1 in this area
129 Total Sales
-
J
Seller's Agent in 2018
John Hoffmeister
Only Way Realty Citrus
Map
Source: REALTORS® Association of Citrus County
MLS Number: 812318
APN: 20E-19S-21-0020-02650-0280
- 725 Magnolia Ave
- 927 Cedar Ave
- 110 Iris Ln
- 833 Maple Ave
- 310 W Inverness Blvd
- 943 Maple Ave
- 927 Birch Ave
- 824 S Apopka Ave
- 413 Poppy Ln
- 213 Adelphi St
- 204 Adelphi St
- 609 La Salle Ave
- 112 Cabot St
- 1235 Fordham Terrace
- 1141 Fordham Terrace
- 6397 E Amity St
- 406 Wright St
- 401 S Pine Ave
- 614 Eden Dr
- 604 Morse St

