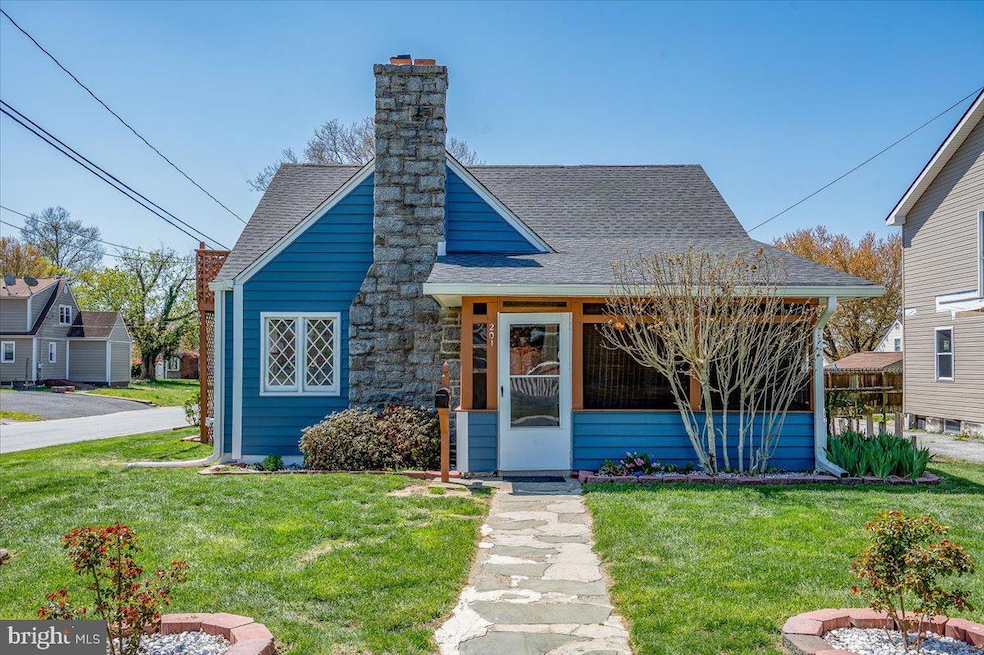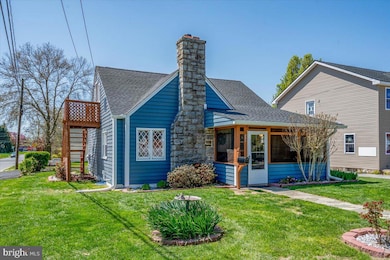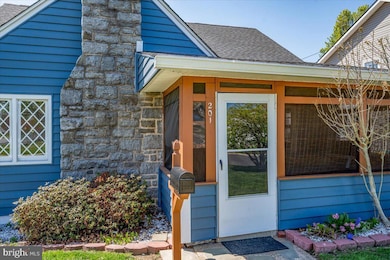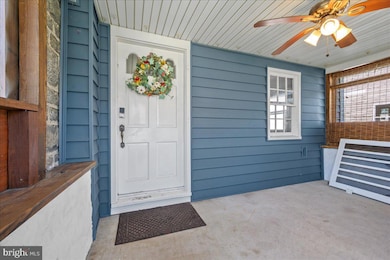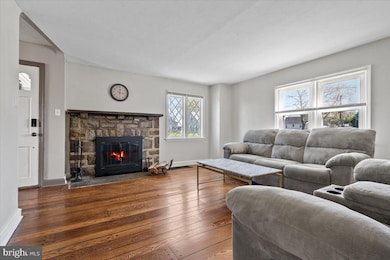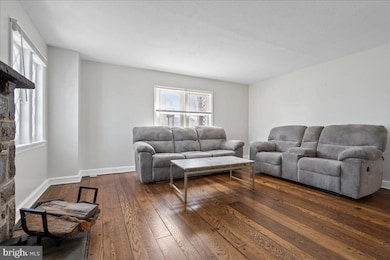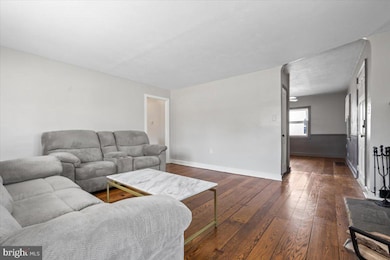201 Jefferson Ave New Castle, DE 19720
Estimated payment $1,997/month
Highlights
- Cape Cod Architecture
- Wood Flooring
- Corner Lot
- Traditional Floor Plan
- Main Floor Bedroom
- No HOA
About This Home
THE UPPER LEVEL IS CURRENTLY TENANT OCCUPIED UNTIL DECEMBER 31ST, 2025.
Welcome Home to this beautiful gem that is privately situated on a corner lot! Immediately notice the gorgeous curb appeal. You will be pleased to find extensive hardscaping, beautiful landscaping, newer roof and newer siding, a detached 2-car garage and plenty of driveway parking. Step in through the front enclosed porch and enjoy this serene area that you are sure to love all year long. You can enjoy the beautiful outdoors in privacy which is a feature you are sure to love. Walk in through the welcoming front door and be pleased to find beautiful hardwood floors throughout. The large living room has so much wall and floor space for you to arrange your furnishings and decor and there is a stunning stone wood-burning fireplace and decorative bright windows. The dining room showcases even more gorgeous hardwoods and a decorative chair rail that is quite beautiful. The kitchen offers plenty of cabinet storage and has a walk-out feature to the side yard which is a feature you will surely put to good use! More to love on this living level are the spacious bedrooms both with stunning hardwoods, ceiling fans and spacious closet storage. The bathroom offers a convenient tub with shower surround. The basement offers an abundance of storage and even has the potential for adding rooms if that is on your wish list! The possibilities are endless. The upper level suite of this home is a true bonus as it includes a large living room with floor storage, a galley kitchen, full bathroom with a stall shower and an additional bedroom. There is a separate and private entrance through the living room up the side stairs, therefore, this additional space can serve a variety of uses. Conveniently located only moments from I-95, shopping, restaurants, schools, parks, Old New Castle, The New Castle Airport and so much more! Do not miss the opportunity to make this gem your very own!
Listing Agent
(888) 772-4323 mvellahome@gmail.com RE/MAX Associates-Wilmington License #RS-180009L Listed on: 04/19/2025

Home Details
Home Type
- Single Family
Est. Annual Taxes
- $1,600
Year Built
- Built in 1948
Lot Details
- 5,227 Sq Ft Lot
- Extensive Hardscape
- Corner Lot
- Property is zoned NC5
Parking
- 2 Car Detached Garage
- Front Facing Garage
Home Design
- Cape Cod Architecture
- Brick Exterior Construction
- Block Foundation
- Pitched Roof
- Shingle Roof
- Aluminum Siding
- Vinyl Siding
Interior Spaces
- 1,550 Sq Ft Home
- Property has 2 Levels
- Traditional Floor Plan
- Chair Railings
- Ceiling Fan
- Fireplace
- Living Room
- Dining Room
Kitchen
- Kitchenette
- Gas Oven or Range
Flooring
- Wood
- Carpet
- Laminate
Bedrooms and Bathrooms
- En-Suite Primary Bedroom
- Bathtub with Shower
Laundry
- Dryer
- Washer
Basement
- Basement Fills Entire Space Under The House
- Laundry in Basement
Outdoor Features
- Enclosed Patio or Porch
- Exterior Lighting
Utilities
- Window Unit Cooling System
- 90% Forced Air Heating System
- Electric Water Heater
Community Details
- No Home Owners Association
- Wilm Manor Subdivision
Listing and Financial Details
- Tax Lot 261
- Assessor Parcel Number 10-014.30-261
Map
Home Values in the Area
Average Home Value in this Area
Tax History
| Year | Tax Paid | Tax Assessment Tax Assessment Total Assessment is a certain percentage of the fair market value that is determined by local assessors to be the total taxable value of land and additions on the property. | Land | Improvement |
|---|---|---|---|---|
| 2024 | $1,521 | $44,300 | $7,600 | $36,700 |
| 2023 | $1,383 | $44,300 | $7,600 | $36,700 |
| 2022 | $1,440 | $44,300 | $7,600 | $36,700 |
| 2021 | $1,440 | $44,300 | $7,600 | $36,700 |
| 2020 | $1,448 | $44,300 | $7,600 | $36,700 |
| 2019 | $1,979 | $44,300 | $7,600 | $36,700 |
| 2018 | $1,420 | $44,300 | $7,600 | $36,700 |
| 2017 | $1,328 | $44,300 | $7,600 | $36,700 |
| 2016 | $1,188 | $44,300 | $7,600 | $36,700 |
| 2015 | $1,188 | $44,300 | $7,600 | $36,700 |
| 2014 | $1,189 | $44,300 | $7,600 | $36,700 |
Property History
| Date | Event | Price | Change | Sq Ft Price |
|---|---|---|---|---|
| 08/16/2025 08/16/25 | Price Changed | $349,900 | -2.8% | $226 / Sq Ft |
| 05/01/2025 05/01/25 | Price Changed | $359,900 | -2.7% | $232 / Sq Ft |
| 04/19/2025 04/19/25 | For Sale | $369,900 | +39.6% | $239 / Sq Ft |
| 10/20/2023 10/20/23 | Sold | $265,000 | 0.0% | $171 / Sq Ft |
| 09/20/2023 09/20/23 | Pending | -- | -- | -- |
| 09/17/2023 09/17/23 | Price Changed | $265,000 | -3.6% | $171 / Sq Ft |
| 09/06/2023 09/06/23 | For Sale | $275,000 | -- | $177 / Sq Ft |
Purchase History
| Date | Type | Sale Price | Title Company |
|---|---|---|---|
| Deed | -- | None Listed On Document | |
| Deed | $130,000 | -- |
Mortgage History
| Date | Status | Loan Amount | Loan Type |
|---|---|---|---|
| Open | $212,000 | New Conventional | |
| Previous Owner | $30,000 | Future Advance Clause Open End Mortgage | |
| Previous Owner | $35,000 | Unknown | |
| Previous Owner | $104,000 | Fannie Mae Freddie Mac | |
| Previous Owner | $26,000 | Stand Alone Second |
Source: Bright MLS
MLS Number: DENC2080016
APN: 10-014.30-261
- 11 N Booth Dr
- 32 Louise Rd
- 7 Gainor Rd
- 8 W Minuit Dr
- 32 Paul Rd
- 4 Gail Rd
- 106 Lea Rd
- 62 Robinson Dr
- 103 Colesbery Dr
- 332 E Roosevelt Ave
- 44 Monticello Blvd
- 707 Moores Ln
- 338 Oregon Ave
- 22 Dandridge Dr
- 27 Commonwealth Blvd
- 11 N Independence Blvd
- 25 Monticello Blvd
- 615 Moores Ln
- 33 University Ave
- 43 Notre Dame Ave
- 1627 New Jersey Ave
- 595 Tulip Ln
- 30 Meadow Rd
- 152 Maple Hill Rd
- 810 W 13th St
- 1300 Deemers Landing
- 419 W 9th St
- 48 E 5th St
- 505 W 7th St
- 100 Ethan Ct
- 104 Richards Dr
- 40 Rose Ln
- 104 Silview Ave Unit 104a
- 9 Delaware St
- 372 Sheridan Dr
- 8 Kentucky Ave
- 635 Homestead Rd Unit A
- 5 Winston Ave Unit 8
- 31 South St
- 699 Robinson Ln
