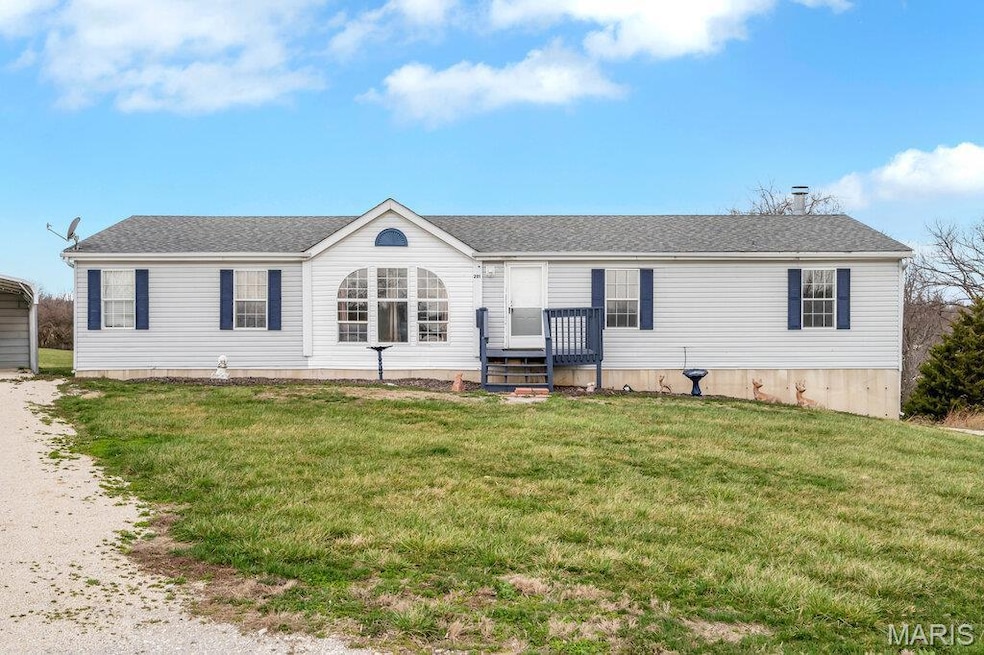
Estimated payment $1,599/month
Total Views
109,908
4
Beds
3
Baths
3,360
Sq Ft
$82
Price per Sq Ft
Highlights
- Hot Property
- Deck
- Detached Garage
- Elsberry High School Rated 9+
- Ranch Style House
- Cul-De-Sac
About This Home
This 4-bedroom, 3-bath home is packed with features to fit your lifestyle! The walk-out basement includes a private in-law quarters with its own separate driveway—perfect for guests, family, or even rental potential. Enjoy brand-new flooring, an updated HVAC system, and plenty of storage space. Need room for your hobbies or vehicles? The large outbuilding and carport have you covered!
With all these updates and amenities, this home is move-in ready and waiting for you.
Home Details
Home Type
- Single Family
Est. Annual Taxes
- $1,040
Year Built
- Built in 2007
Lot Details
- 3 Acre Lot
- Cul-De-Sac
HOA Fees
- $25 Monthly HOA Fees
Parking
- Detached Garage
Home Design
- Ranch Style House
- Vinyl Siding
Interior Spaces
- Wood Burning Fireplace
- Family Room with Fireplace
- Dishwasher
Bedrooms and Bathrooms
- 4 Bedrooms
Partially Finished Basement
- Walk-Out Basement
- Basement Fills Entire Space Under The House
- 9 Foot Basement Ceiling Height
- Finished Basement Bathroom
Outdoor Features
- Deck
- Shed
- Outbuilding
Schools
- Winfield Elem. Elementary School
- Winfield Middle School
- Winfield High School
Utilities
- Forced Air Heating and Cooling System
- 220 Volts
- Shared Well
- Well
- Electric Water Heater
- Septic Tank
Community Details
- Mcintosh Hill Estates Association
Listing and Financial Details
- Assessor Parcel Number 108033000000014029
Map
Create a Home Valuation Report for This Property
The Home Valuation Report is an in-depth analysis detailing your home's value as well as a comparison with similar homes in the area
Home Values in the Area
Average Home Value in this Area
Property History
| Date | Event | Price | Change | Sq Ft Price |
|---|---|---|---|---|
| 09/01/2025 09/01/25 | For Sale | $275,000 | -- | $82 / Sq Ft |
Source: MARIS MLS
Similar Homes in Foley, MO
Source: MARIS MLS
MLS Number: MIS25059842
APN: 10-80-33-000-000-014.029
Nearby Homes
- 1101 McIntosh Hill Rd
- 1091 McIntosh Hill Rd
- 948 McIntosh Hill Rd
- 838 Deer Run Rd
- 35 Jenna Lee Ct
- 130 Alex Dr
- 1058 Fox Run Rd
- 920 Deer Run Rd
- 69 Walnut Grove Dr
- 171 Hilltop Ct
- 815 N Ethlyn Rd
- 145 Widgeon Ln
- 20 Oak Leaf Cir
- 198 Bluffview Estates
- 2241 Highway Y
- 30 Sandy Creek Dr
- 30 Jenna Lee Ct
- 20 Jenna Lee Ct
- 908 Railroad Ave
- 130 Village Circle Dr
- 20 Canyon Creek Ct
- 18 Canyon Creek Ct
- 9 Saint Kathleen Ct
- 331 Almond Tree Ct
- 4 Santo Domingo Dr
- 32 Elm Tree Rd
- 6000-9000 Boone Street Commons Ct
- 30 Willow Springs Dr
- 4 Quail Run Cir
- 520 Sceptre Rd
- 2010 Peine Rd
- 1040 Westhaven Blvd Unit House
- 1040 Westhaven Blvd
- 679 Dundee Ct
- 100 Dry Brook Rd
- 454 Sweetgrass Dr
- 442 Sweetgrass Dr
- 950 Peine Rd
- 1000 Heartland View Dr
- 619 Ball St Unit C






