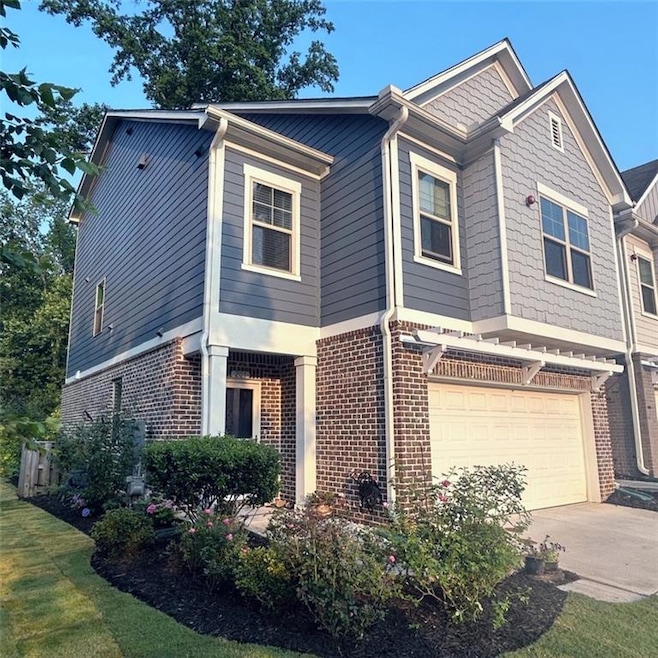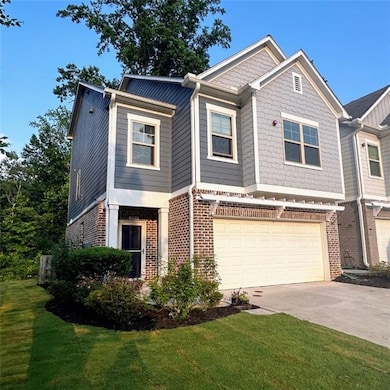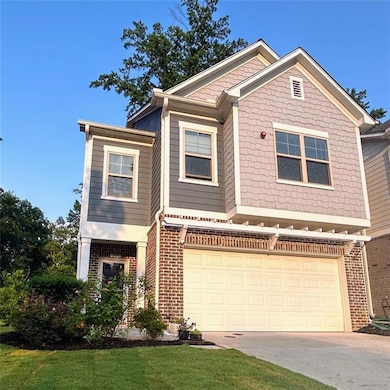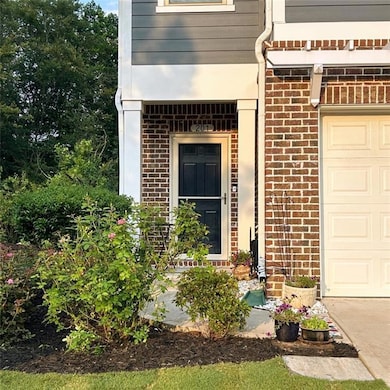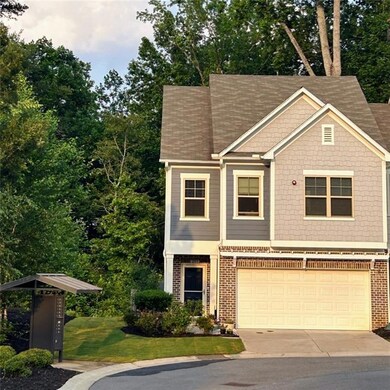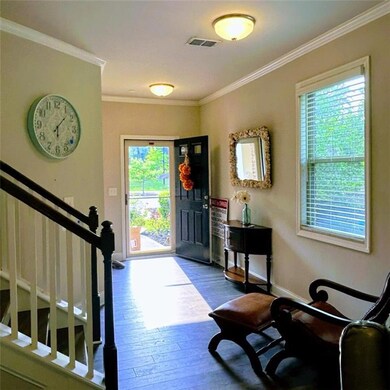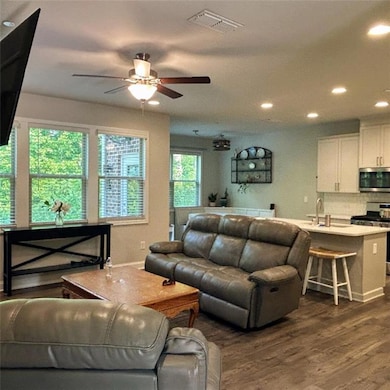201 Jonquil Spring Rd Woodstock, GA 30188
Estimated payment $2,598/month
Highlights
- 1 Fireplace
- End Unit
- Ceiling Fan
- Woodstock Elementary School Rated A-
- Central Heating
About This Home
Move in Ready! PRICED To SELL! Only 4yr. old End Unit
Townhouse w/tons of upgrades. 201 Jonquil Spring Rd., in the heart of Woodstock, GA was
built in 2021. With three stories of living space, this home is grand at 2,498 sq. foot! Four
bedrooms and three and a half bath. Walk in to a spacious open-concept designed kitchen
with top-of-the-line stainless steel appliances, quartz countertops, and a large center island.
Walk-in pantry with custom shelving. Gas fireplace and beautiful built-in shelves. Two-car
garage. On the second floor, master suite is relaxing with an ensuite bathroom featuring
dual vanities, a soaking tub, private toilet and a separate shower. A newly customized walkin closet, all wood with a built-in jewelry box and mirrors. Owner is a retired Master
Carpenter (U.S.Navy SeaBee). Also on this floor, two additional bedrooms are spacious and
bright, both also having nice walk-in closets. Laundry room is modern and updated. The 3rd
floor, a 569 sq. foot loft - includes the fourth bedroom, a living room as well as a large full
bath. This area could be used as a home office, media room, gym, party room or additional
apartment, depending on your needs. Walk-in attic. Situated on a generous END Unit, the
back yard offers a private oasis with almost complete privacy and a rose garden,
landscaped with many flowers. Enjoy peaceful surroundings, including a freshwater stream
right there and watch for deer, turkey, frogs and more! This home is located right at
Highway 92, less than a mile from downtown Woodstock - in a happy, safe and clean little
neighborhood.
Townhouse Details
Home Type
- Townhome
Est. Annual Taxes
- $813
Year Built
- Built in 2021
Lot Details
- 9,975 Sq Ft Lot
- End Unit
Parking
- Drive Under Main Level
Home Design
- Brick Exterior Construction
- Combination Foundation
- Slab Foundation
- Concrete Roof
Interior Spaces
- 2,498 Sq Ft Home
- 2-Story Property
- Ceiling Fan
- 1 Fireplace
Bedrooms and Bathrooms
Schools
- Woodstock Elementary And Middle School
- Woodstock High School
Utilities
- Central Heating
Listing and Financial Details
- Home warranty included in the sale of the property
- Assessor Parcel Number 15N18G 240
Map
Home Values in the Area
Average Home Value in this Area
Tax History
| Year | Tax Paid | Tax Assessment Tax Assessment Total Assessment is a certain percentage of the fair market value that is determined by local assessors to be the total taxable value of land and additions on the property. | Land | Improvement |
|---|---|---|---|---|
| 2025 | $761 | $182,760 | $32,800 | $149,960 |
| 2024 | $741 | $179,440 | $32,800 | $146,640 |
| 2023 | $3,487 | $176,280 | $32,800 | $143,480 |
| 2022 | $3,277 | $143,120 | $27,951 | $115,169 |
| 2021 | $705 | $28,000 | $28,000 | $0 |
| 2020 | $880 | $28,000 | $28,000 | $0 |
Property History
| Date | Event | Price | List to Sale | Price per Sq Ft |
|---|---|---|---|---|
| 10/16/2025 10/16/25 | Price Changed | $480,000 | -1.0% | $192 / Sq Ft |
| 10/05/2025 10/05/25 | Price Changed | $485,000 | -1.0% | $194 / Sq Ft |
| 10/03/2025 10/03/25 | Price Changed | $490,000 | -1.0% | $196 / Sq Ft |
| 08/23/2025 08/23/25 | Price Changed | $495,000 | -1.0% | $198 / Sq Ft |
| 07/30/2025 07/30/25 | Price Changed | $500,000 | -1.8% | $200 / Sq Ft |
| 06/27/2025 06/27/25 | Price Changed | $509,000 | -1.2% | $204 / Sq Ft |
| 05/31/2025 05/31/25 | For Sale | $515,000 | 0.0% | $206 / Sq Ft |
| 05/28/2025 05/28/25 | Off Market | $515,000 | -- | -- |
| 05/21/2025 05/21/25 | For Sale | $515,000 | -- | $206 / Sq Ft |
Purchase History
| Date | Type | Sale Price | Title Company |
|---|---|---|---|
| Warranty Deed | $357,705 | -- |
Mortgage History
| Date | Status | Loan Amount | Loan Type |
|---|---|---|---|
| Open | $312,012 | VA |
Source: First Multiple Listing Service (FMLS)
MLS Number: 7584066
APN: 15N18G-00000-240-000
- 615 Bedford Ct
- 204 Magnolia Creek Way
- 139 Village Trail
- 1321 Yorkshire Ln
- The Lane A Plan at Grafton Trace
- The Lane C Plan at Grafton Trace
- The Lane B Plan at Grafton Trace
- 2025 Brittania Cir
- 532 Walton Dr
- 338 Cherryhill Ln
- 403 Village View
- 421 Creek Valley Dr
- 776 Woodstock Grove Dr
- 203 Woodglen Dr
- 505 Radford Ct
- 1244 Hickory Wood Dr NE
- 118 Remington Ct
- 1361 Chatley Way
- 419 Creekside Ln
- 207 Jonquil Spring Rd
- 664 Bedford Ct
- 106 Meadow St
- 107 Skyridge Dr
- 140 Timberland St
- 10247 Highway 92
- 108 Woodglen Ct
- 116 Woodglen Ct
- 165 Bentley Pkwy
- 160 Bentley Pkwy
- 308 Chardonnay Way
- 365 W Oaks Trail
- 133 Bentley Pkwy
- 108 Burch Rd
- 124 Bentley Pkwy
- 122 Bentley Pkwy
- 139 W Oaks Place Unit 1C
- 139 W Oaks Place
- 101 Dupree Rd Unit DupreeVillage101C
- 111 Bentley Pkwy
