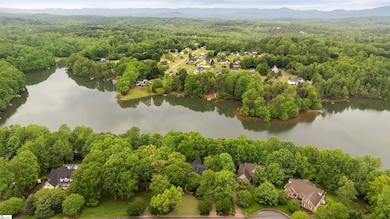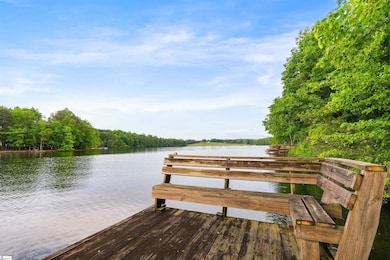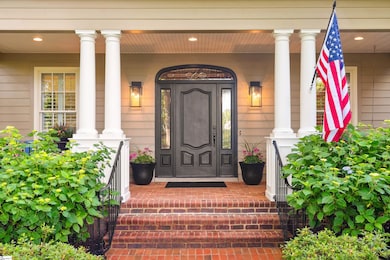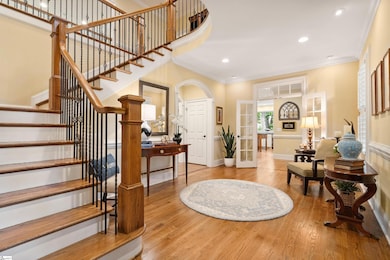201 King Eider Way Taylors, SC 29687
Estimated payment $7,261/month
Highlights
- Docks
- Second Kitchen
- Open Floorplan
- Mountain View Elementary School Rated A-
- Waterfront
- Dual Staircase
About This Home
SELLERS WILL WORK CREATIVELY WITH BUYERS Your Dream Home Awaits on Lake Robinson - Where Luxury Meets Tranquility. Discover this stunning, custom-built basement home on a premier lot overlooking the pristine waters of Lake Robinson. Designed with sophistication and comfort in mind, every element of this residence invites you to relax, entertain, and enjoy lake front living at its finest. This immaculate residence exudes interior elegance and craftsmanship with rounded corners, wood floors with decorative inlays, and dimmable lighting showcasing the meticulous attention to detail throughout. The grand foyer welcomes you with a sweeping staircase adorned with wrought iron spindles, setting the tone for the exquisite interiors that follow. The two-story great room and formal dining area feature floor-to-ceiling windows, bathing the space in natural light and breathtaking views of the lake—perfect for both grand entertaining and quiet moments of reflection. The chef’s dream kitchen is as functional as it is stylish, centered around a two-level granite island ideal for casual dining or entertaining. Outfitted with a top-of-the-line Thermador gas range, double ovens, warming drawer, and microwave/convection oven combo, this space is perfect for the culinary enthusiast. Dual dishwashers simplify cleanup, while custom lighting and a spacious walk-in pantry double as a china closet adding the perfect finishing touches. Relax in the cozy keeping room by the fireplace, featuring charming bay window bench seating perfect for bird watching. The main-level primary suite is a true retreat with a sitting area, bay windows, private deck access, and tranquil lake views. The luxurious ensuite bath offers an oversized shower and a California-style walk-in closet with built-in drawers. There is also a large two car garage on this level. Upstairs, you'll find a peaceful reading nook, two generously sized bedrooms with ensuite baths, and scenic winter views of the mountains. A private office provides a quiet space for work, study, or creative pursuits. The fully finished walk-out basement lends complete comfort and independence for guests or extended family. This space includes a one-car garage, living room, mini kitchen, bedroom with full bath, half bath, and a stylish bar area—blending functionality and elegance. Escape to your own mountain-like retreat with professionally terraced landscaping featuring natural boulders and lush plantings. Two spacious decks and a full-width lower patio with seamless indoor-outdoor living. A graceful flagstone path leads to the water’s edge, perfect for lakeside lounging or launching a kayak.
Home Details
Home Type
- Single Family
Est. Annual Taxes
- $4,975
Year Built
- Built in 2004
Lot Details
- 0.75 Acre Lot
- Waterfront
- Cul-De-Sac
- Sloped Lot
- Sprinkler System
- Wooded Lot
HOA Fees
- $21 Monthly HOA Fees
Home Design
- Traditional Architecture
- Brick Exterior Construction
- Architectural Shingle Roof
- Hardboard
Interior Spaces
- 4,800-4,999 Sq Ft Home
- 2-Story Property
- Open Floorplan
- Central Vacuum
- Dual Staircase
- Cathedral Ceiling
- Ceiling Fan
- 2 Fireplaces
- Gas Log Fireplace
- Insulated Windows
- Window Treatments
- Two Story Entrance Foyer
- Great Room
- Combination Dining and Living Room
- Home Office
- Loft
- Mountain Views
- Fire and Smoke Detector
Kitchen
- Second Kitchen
- Breakfast Area or Nook
- Walk-In Pantry
- Built-In Self-Cleaning Double Convection Oven
- Electric Oven
- Gas Cooktop
- Down Draft Cooktop
- Warming Drawer
- Built-In Microwave
- Dishwasher
- Granite Countertops
- Disposal
Flooring
- Wood
- Carpet
- Ceramic Tile
Bedrooms and Bathrooms
- 4 Bedrooms | 1 Main Level Bedroom
- Walk-In Closet
- 7 Bathrooms
- Hydromassage or Jetted Bathtub
Laundry
- Laundry Room
- Laundry on main level
- Sink Near Laundry
- Washer and Electric Dryer Hookup
Attic
- Attic Fan
- Storage In Attic
- Pull Down Stairs to Attic
Partially Finished Basement
- Walk-Out Basement
- Interior Basement Entry
- Crawl Space
- Basement Storage
Parking
- 3 Car Attached Garage
- Side or Rear Entrance to Parking
- Garage Door Opener
Outdoor Features
- Water Access
- Docks
- Lake Property
- Balcony
- Deck
- Patio
Schools
- Mountain View Elementary School
- Blue Ridge Middle School
- Blue Ridge High School
Utilities
- Multiple cooling system units
- Forced Air Heating and Cooling System
- Multiple Heating Units
- Heating System Uses Natural Gas
- Underground Utilities
- Power Generator
- Gas Water Heater
- Septic Tank
- Cable TV Available
Community Details
- Jeff Ziemer 864 593 2182 HOA
- Built by Bruce Johnson
- Hammond Pointe Subdivision
- Mandatory home owners association
Listing and Financial Details
- Assessor Parcel Number 0641.09-01-063.00
Map
Home Values in the Area
Average Home Value in this Area
Tax History
| Year | Tax Paid | Tax Assessment Tax Assessment Total Assessment is a certain percentage of the fair market value that is determined by local assessors to be the total taxable value of land and additions on the property. | Land | Improvement |
|---|---|---|---|---|
| 2024 | $4,975 | $31,440 | $6,730 | $24,710 |
| 2023 | $4,975 | $31,440 | $6,730 | $24,710 |
| 2022 | $4,634 | $31,440 | $6,730 | $24,710 |
| 2021 | $4,735 | $31,440 | $6,730 | $24,710 |
| 2020 | $4,322 | $27,340 | $6,290 | $21,050 |
| 2019 | $4,295 | $27,340 | $6,290 | $21,050 |
| 2018 | $4,284 | $27,340 | $6,290 | $21,050 |
| 2017 | $4,177 | $27,340 | $6,290 | $21,050 |
| 2016 | $4,036 | $683,430 | $157,180 | $526,250 |
| 2015 | $4,036 | $683,430 | $157,180 | $526,250 |
| 2014 | $3,496 | $594,290 | $93,750 | $500,540 |
Property History
| Date | Event | Price | List to Sale | Price per Sq Ft |
|---|---|---|---|---|
| 09/18/2025 09/18/25 | Price Changed | $1,295,000 | -4.1% | $270 / Sq Ft |
| 05/08/2025 05/08/25 | For Sale | $1,350,000 | -- | $281 / Sq Ft |
Purchase History
| Date | Type | Sale Price | Title Company |
|---|---|---|---|
| Interfamily Deed Transfer | -- | None Available | |
| Deed | $700,000 | -- | |
| Interfamily Deed Transfer | -- | -- | |
| Deed | $92,500 | -- |
Mortgage History
| Date | Status | Loan Amount | Loan Type |
|---|---|---|---|
| Open | $417,000 | New Conventional |
Source: Greater Greenville Association of REALTORS®
MLS Number: 1556680
APN: 0641.09-01-063.00
- 27 King Eider Way
- 323 Bass Cove Dr
- 20 Gerru Ct
- 15 Gerru Ct
- 151 Hammond Dr
- 125 Lake Robinson Pointe
- 125 Lake Robinson Point
- 1331 Groce Meadow Rd
- 2442 Fews Bridge Rd
- 313 Stillwaters Bay
- 115 Harbor Master Ln
- 305 Waters Rd
- 2505 E Tyger Bridge Rd
- 3902 N Highway 101
- 3900 N Highway 101
- 201 Stillwaters Bay Dr
- 303 Farmers Market St
- 518 Coolwater Dr
- 27 Raynes Ct
- 902 Blue Moon St
- 3965 N Highway 101
- 2743 E Tyger Bridge Rd
- 213 Meritage St
- 507b W McElhaney Rd
- 4841 Jordan Rd
- 2291 N Highway 101
- 35 Tiny Time Ln
- 2 Tiny Home Cir
- 45 Carriage Dr
- 800 Mountain View Ct Unit B
- 1150 Reid School Rd
- 24 Tidworth Dr
- 206 Hillside Dr
- 30 Brooklet Trail
- 1712 Pinecroft Dr
- 140 Grove Point
- 11 Shager Place
- 401 Elizabeth Sarah Blvd
- 325 Hampton Ridge Dr
- 101 Chandler Rd







