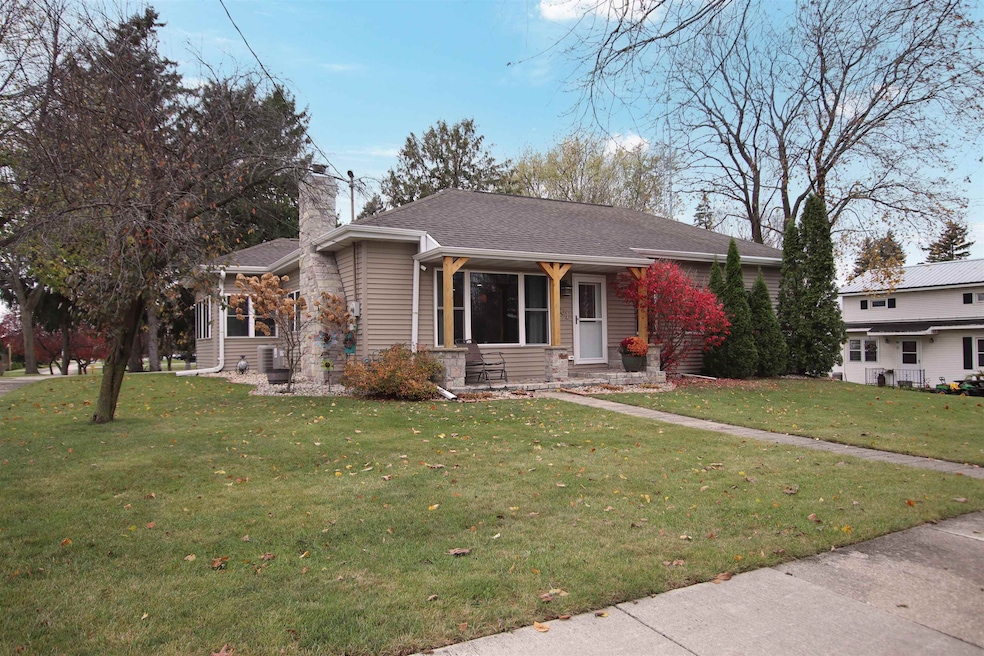
201 Lafayette St Rosendale, WI 54974
Highlights
- 1 Fireplace
- Forced Air Heating and Cooling System
- 1-Story Property
- 3 Car Garage
About This Home
As of December 2024Come on in, sit back and relax in this gorgeous 3 bedroom 2 Full bath ranch home knowing all the updates have been done for you. Beautiful refinished hardwood floors on the main level. The open concept kitchen & bathroom upstairs have in-floor heat. Lower level boasts a large family room, full bath & laundry room with additional storage. Lower level ceilings are not finished! Enjoy the brisk fall nights around a fire on your large stamped concrete patio and gazebo. Huge 3 car det. garage features a wall mounted heater & thermostat along with a 12x2 L shaped bar. Don't miss your chance to own this move in ready home located right in the Village of Rosendale. Measurements are approx. Buyer to verify measurements and sq footage if material to their decision to purchase property.
Last Agent to Sell the Property
Adashun Jones, Inc. Brokerage Phone: 920-948-1156 License #94-81962
Last Buyer's Agent
Non-Member Account
RANW Non-Member Account
Home Details
Home Type
- Single Family
Est. Annual Taxes
- $3,070
Year Built
- Built in 1840
Lot Details
- 0.25 Acre Lot
Home Design
- Block Foundation
- Stone Foundation
- Vinyl Siding
Interior Spaces
- 1-Story Property
- 1 Fireplace
- Partially Finished Basement
- Basement Fills Entire Space Under The House
Bedrooms and Bathrooms
- 3 Bedrooms
Parking
- 3 Car Garage
- Driveway
Utilities
- Forced Air Heating and Cooling System
- Heating System Uses Natural Gas
- Well
Ownership History
Purchase Details
Home Financials for this Owner
Home Financials are based on the most recent Mortgage that was taken out on this home.Purchase Details
Map
Similar Homes in Rosendale, WI
Home Values in the Area
Average Home Value in this Area
Purchase History
| Date | Type | Sale Price | Title Company |
|---|---|---|---|
| Warranty Deed | $310,000 | Perry Armstrong | |
| Sheriffs Deed | -- | None Available |
Mortgage History
| Date | Status | Loan Amount | Loan Type |
|---|---|---|---|
| Previous Owner | $100,495 | New Conventional | |
| Previous Owner | $62,308 | New Conventional | |
| Previous Owner | $25,000 | Future Advance Clause Open End Mortgage | |
| Previous Owner | $89,500 | New Conventional |
Property History
| Date | Event | Price | Change | Sq Ft Price |
|---|---|---|---|---|
| 12/09/2024 12/09/24 | Sold | $310,000 | 0.0% | $153 / Sq Ft |
| 11/08/2024 11/08/24 | For Sale | $310,000 | +475.1% | $153 / Sq Ft |
| 01/29/2013 01/29/13 | Sold | $53,900 | 0.0% | $34 / Sq Ft |
| 01/07/2013 01/07/13 | Pending | -- | -- | -- |
| 09/17/2012 09/17/12 | For Sale | $53,900 | -- | $34 / Sq Ft |
Tax History
| Year | Tax Paid | Tax Assessment Tax Assessment Total Assessment is a certain percentage of the fair market value that is determined by local assessors to be the total taxable value of land and additions on the property. | Land | Improvement |
|---|---|---|---|---|
| 2024 | $3,054 | $117,400 | $15,400 | $102,000 |
| 2023 | $3,070 | $117,400 | $15,400 | $102,000 |
| 2022 | $2,359 | $117,400 | $15,400 | $102,000 |
| 2021 | $2,493 | $117,400 | $15,400 | $102,000 |
| 2020 | $2,477 | $117,400 | $15,400 | $102,000 |
| 2019 | $2,315 | $117,400 | $15,400 | $102,000 |
| 2018 | $2,392 | $117,400 | $15,400 | $102,000 |
| 2017 | $2,266 | $116,500 | $15,400 | $101,100 |
| 2016 | $1,990 | $103,100 | $15,400 | $87,700 |
| 2015 | $1,962 | $103,100 | $15,400 | $87,700 |
| 2014 | $2,037 | $103,100 | $15,400 | $87,700 |
| 2013 | $2,053 | $99,000 | $15,400 | $83,600 |
Source: REALTORS® Association of Northeast Wisconsin
MLS Number: 50300686
APN: V07-16-15-99-OR-190-00
- 111 S Main St
- 309 N Main St
- 204 Woodside St
- 206 North St
- 305 Hill Rd
- 223 Willow Creek Rd
- W11330 Rose Eld Rd
- W9557 Olden Rd
- W11360 Raube Rd
- W12269 Sunny Knoll Rd
- W8543 Lincoln Rd
- 487 County Road Ff
- W7901 County Road T
- W7915 County Road T
- N5533 County Road Y
- 801 Lakeview Ln
- 808 Lakeview Ln
- 805 Lakeview Ln
- 809 Lakeview Ln
- 802 Lakeview Ln
