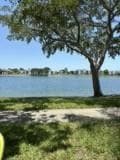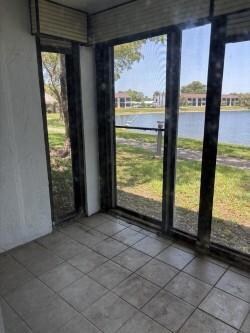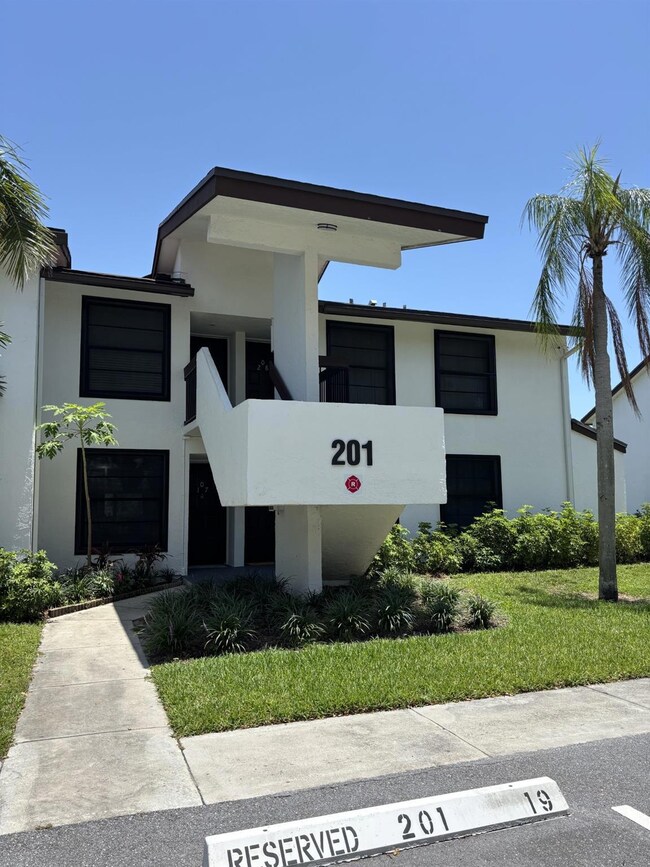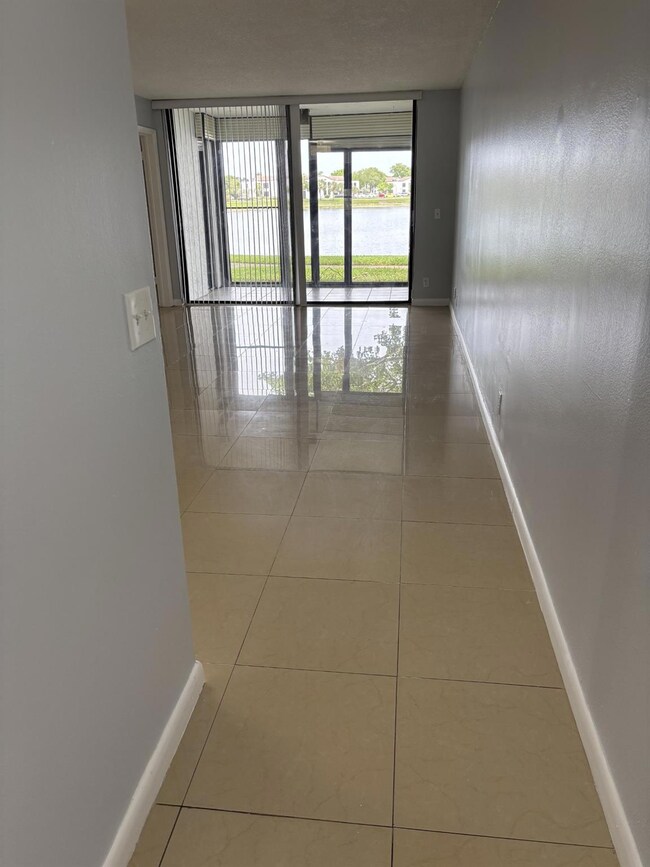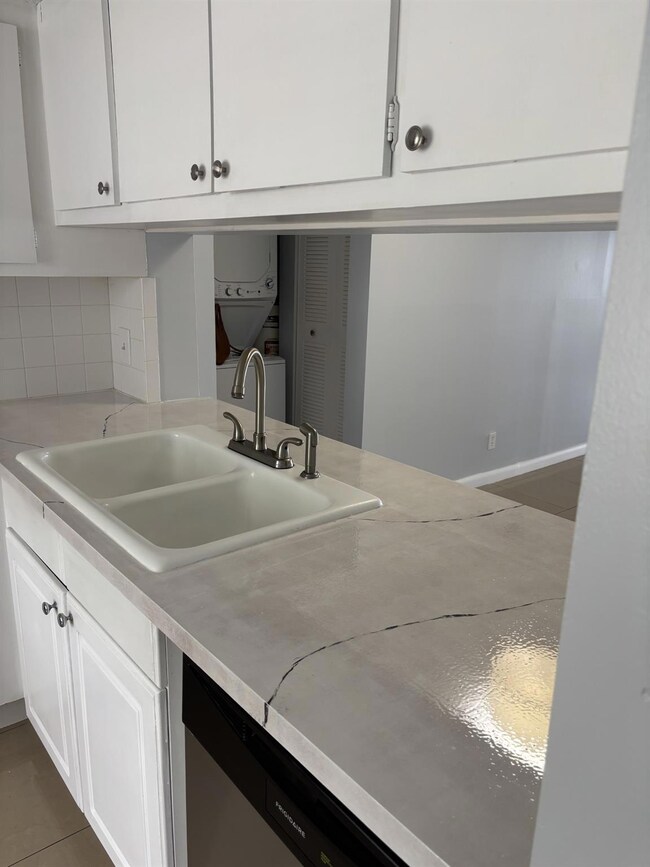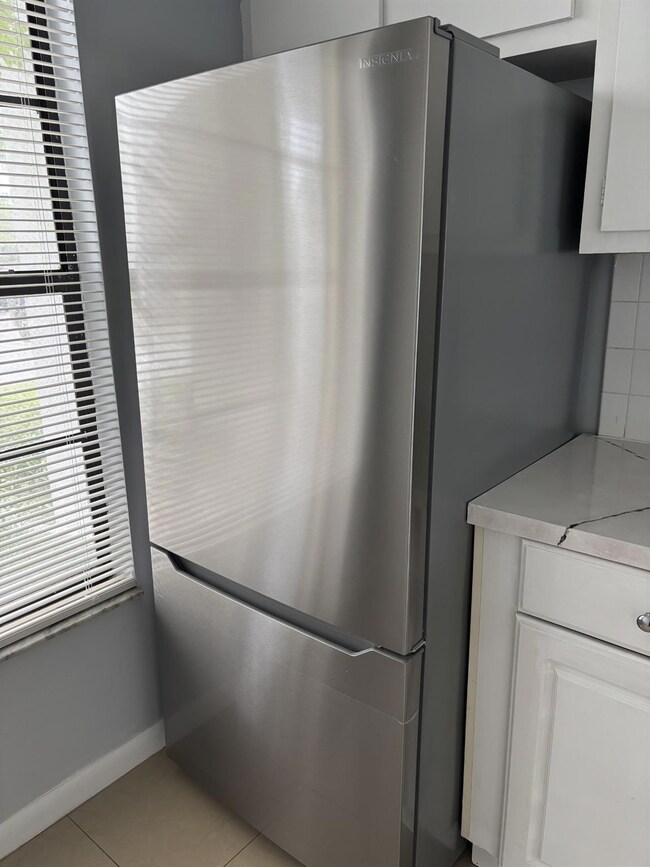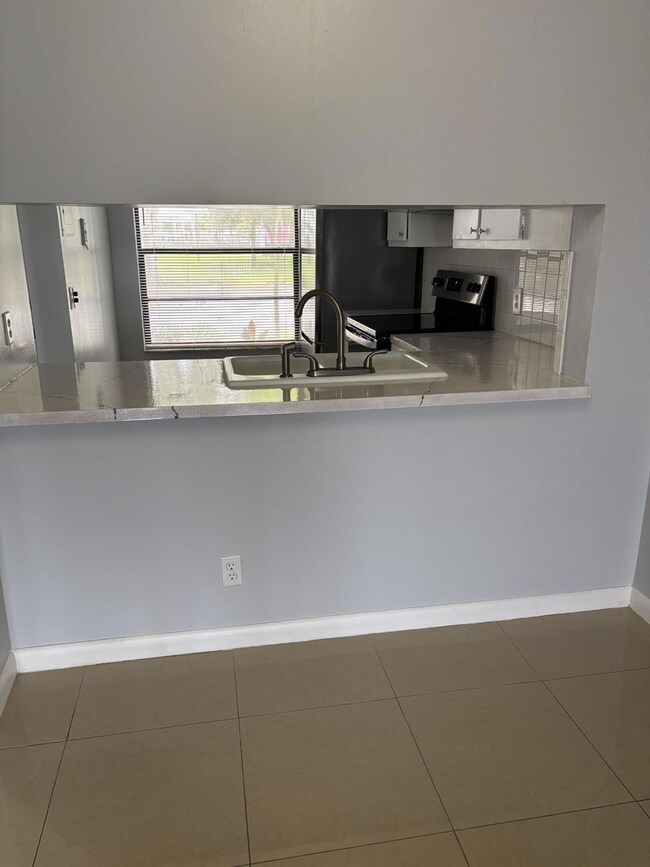201 Lake Pointe Dr Unit 107 Oakland Park, FL 33309
Highlights
- Lake Front
- Screened Porch
- Card or Code Access
- Gated Community
- Community Pool
- Resident Manager or Management On Site
About This Home
Gated, all ages, resort style community with pools, tennis and basketball courts. Larger floor plan unit in the complex. FIRST floor! All brand new appliances and washer / dryer inside the unit. Gorgeous lake views from master bedroom and living room. Screened in porch . Swimming pool steps away from the unit. 2 pets are welcomed with a combined full grown weight not to exceed 50lbs. No vicious breeds. Per association, 7 business days for condo approval. Also, per association application , no commercial vehicle with lettering from 9:00 pm- 6:00 am.
Condo Details
Home Type
- Condominium
Est. Annual Taxes
- $3,692
Year Built
- Built in 1981
Lot Details
- Lake Front
- North Facing Home
Home Design
- Brick Exterior Construction
Interior Spaces
- 910 Sq Ft Home
- 2-Story Property
- Combination Dining and Living Room
- Screened Porch
- Ceramic Tile Flooring
- Lake Views
Kitchen
- Electric Range
- Dishwasher
Bedrooms and Bathrooms
- 2 Bedrooms | 1 Main Level Bedroom
- 2 Full Bathrooms
Laundry
- Dryer
- Washer
Parking
- Guest Parking
- Assigned Parking
Outdoor Features
- Open Patio
Utilities
- Central Air
- Electric Water Heater
- Cable TV Available
Listing and Financial Details
- Property Available on 7/8/25
- Rent includes association dues, gardener, pool, sewer, trash collection, water
- 12 Month Lease Term
- Renewal Option
- Assessor Parcel Number 494217AA0070
Community Details
Overview
- Lake Pointe Condo One Subdivision
Recreation
- Community Pool
- Tennis Courts
Pet Policy
- Pets Allowed
- Pet Size Limit
Security
- Resident Manager or Management On Site
- Card or Code Access
- Gated Community
Map
Source: BeachesMLS (Greater Fort Lauderdale)
MLS Number: F10513992
APN: 49-42-17-AA-0070
- 202 Lake Pointe Dr Unit 105
- 203 Lake Pointe Dr Unit 108
- 208 Lake Pointe Dr Unit 202
- 216 Lake Pointe Dr Unit 120
- 216 Lake Pointe Dr Unit 128
- 215 Lake Pointe Dr Unit 105
- 215 Lake Pointe Dr Unit 210
- 214 Lake Pointe Dr Unit 205
- 213 Lake Pointe Dr Unit 112
- 2927 NW 46th St
- 210 Lake Pointe Dr Unit 310
- 210 Lake Pointe Dr Unit 103
- 210 Lake Pointe Dr Unit 107
- 3243 NW 44th St Unit 2
- 211 Lake Pointe Dr Unit 110
- 212 Lake Pointe Dr Unit 211
- 212 Lake Pointe Dr Unit 313
- 212 Lake Pointe Dr Unit 210
- 2918 NW 46th St
- 3251 NW 44th St Unit 4
- 203 Lake Pointe Dr Unit 102
- 204 Lake Pointe Dr Unit 208
- 204 Lake Pointe Dr Unit 108
- 208 Lake Pointe Dr
- 207 Lake Pointe Dr Unit 202
- 208 Lake Pointe Dr Unit 207
- 216 Lake Pointe Dr Unit 127
- 213 Lake Pointe Dr Unit 202
- 3239 NW 44th St
- 213 Lake Pointe Dr Unit 112
- 3100 NW 46th St Unit 102
- 212 Lake Pointe Dr Unit 211
- 212 Lake Pointe Dr Unit 308
- 210 Lake Pointe Dr Unit 310
- 210 Lake Pointe Dr Unit 308
- 4412 Silverwood Ln N
- 3255 NW 44th St
- 3300 NW 46th St Unit 102
- 4566 Silverwood Ln N
- 3299 NW 44th St Unit 2
