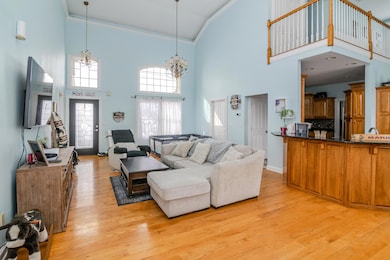
201 Lakeland Dr Harrodsburg, KY 40330
Estimated payment $2,596/month
Highlights
- View of Trees or Woods
- Recreation Room
- Main Floor Primary Bedroom
- Deck
- Wood Flooring
- Attic
About This Home
Welcome to 201 Lakeland Dr, a beautifully updated 3-bedroom, 4-bathroom home in a peaceful lake community near Herrington Lake. Offering 3,222 sq. ft. of living space, this home features a fully finished basement, providing extra room for a rec area, home office, or gym. The open-concept design allows for spacious living areas filled with natural light, while the updated kitchen and primary suite offer modern comfort and ample storage. A two-car front garage plus an additional backyard garage with basement access provide plenty of space for parking, storage, or a workshop. Recent upgrades, including a new HVAC and roof, ensure efficiency and peace of mind. Located just minutes from Herrington Lake, downtown Harrodsburg's shopping and dining, and with easy access to Lexington and Danville, this home offers the perfect combination of space, modern updates, and convenience. Schedule your private tour today!
Home Details
Home Type
- Single Family
Est. Annual Taxes
- $1,844
Year Built
- Built in 2005
Lot Details
- 1 Acre Lot
- Property fronts a private road
HOA Fees
- $13 Monthly HOA Fees
Parking
- 2 Car Attached Garage
- Front Facing Garage
- Garage Door Opener
- Driveway
Property Views
- Woods
- Rural
- Neighborhood
Home Design
- Brick Veneer
- Dimensional Roof
- Concrete Perimeter Foundation
- Synthetic Stucco Exterior
- Stone
Interior Spaces
- 1.5-Story Property
- Wet Bar
- Ceiling Fan
- Insulated Windows
- Window Treatments
- Window Screens
- Insulated Doors
- Great Room
- Dining Area
- Home Office
- Recreation Room
- Bonus Room
- Washer Hookup
- Attic
Kitchen
- Oven
- Microwave
- Dishwasher
Flooring
- Wood
- Carpet
- Laminate
- Tile
Bedrooms and Bathrooms
- 3 Bedrooms
- Primary Bedroom on Main
- Walk-In Closet
Finished Basement
- Walk-Out Basement
- Basement Fills Entire Space Under The House
- Walk-Up Access
- Stubbed For A Bathroom
Outdoor Features
- Deck
- Patio
- Porch
Schools
- Burgin Elementary And Middle School
- Burgin Ind High School
Utilities
- Cooling Available
- Heat Pump System
- Electric Water Heater
- Septic Tank
Community Details
- Association fees include snow removal
- Curds Creek Estates Subdivision
Listing and Financial Details
- Assessor Parcel Number 079.30-00016.00
Map
Home Values in the Area
Average Home Value in this Area
Tax History
| Year | Tax Paid | Tax Assessment Tax Assessment Total Assessment is a certain percentage of the fair market value that is determined by local assessors to be the total taxable value of land and additions on the property. | Land | Improvement |
|---|---|---|---|---|
| 2024 | $1,844 | $385,000 | $15,000 | $370,000 |
| 2023 | $1,302 | $265,650 | $0 | $0 |
| 2022 | $1,273 | $265,650 | $0 | $0 |
| 2021 | $1,296 | $265,650 | $0 | $0 |
| 2020 | $1,283 | $265,650 | $15,000 | $250,650 |
| 2019 | $1,286 | $265,650 | $15,000 | $250,650 |
| 2018 | $1,222 | $253,000 | $0 | $0 |
| 2017 | $1,189 | $253,000 | $0 | $0 |
| 2016 | $1,176 | $253,000 | $0 | $0 |
| 2015 | $1,131 | $253,000 | $15,000 | $238,000 |
| 2014 | $1,131 | $253,000 | $15,000 | $238,000 |
| 2010 | -- | $253,000 | $15,000 | $238,000 |
Property History
| Date | Event | Price | Change | Sq Ft Price |
|---|---|---|---|---|
| 05/02/2025 05/02/25 | Price Changed | $434,000 | -0.2% | $135 / Sq Ft |
| 03/11/2025 03/11/25 | Price Changed | $435,000 | -1.1% | $135 / Sq Ft |
| 03/04/2025 03/04/25 | Price Changed | $440,000 | -2.2% | $137 / Sq Ft |
| 02/21/2025 02/21/25 | For Sale | $450,000 | -- | $140 / Sq Ft |
Purchase History
| Date | Type | Sale Price | Title Company |
|---|---|---|---|
| Deed | $385,000 | Bluegrass Land Title | |
| Deed | $253,000 | -- | |
| Deed | -- | -- |
Mortgage History
| Date | Status | Loan Amount | Loan Type |
|---|---|---|---|
| Open | $397,705 | No Value Available | |
| Previous Owner | $189,000 | Negative Amortization | |
| Previous Owner | $202,400 | No Value Available | |
| Previous Owner | $37,900 | No Value Available | |
| Previous Owner | $64,063 | No Value Available |
Similar Homes in Harrodsburg, KY
Source: ImagineMLS (Bluegrass REALTORS®)
MLS Number: 25002420
APN: 079.30-00016.00
- 201 Lakeland Dr
- 705 Curdsville Rd
- 257 Beams Dr
- 241 Beams Dr
- 271 Persimmon Way
- 500 Curdsville Rd
- 360 Persimmon Way
- 1020 Curdsville Rd
- 274 Oster Dr
- 266 Oster Dr
- 252 Oster Dr
- 224 Oster Dr
- 706 Hunter Dr
- 269 Ashley Camp Rd
- Lot 16 Hunter Dr
- 572 Hunter Dr
- 1151 Hunter Dr
- 1117 Hunter Dr
- 1830 Hunter Dr
- Lot 21 Hunter Dr






