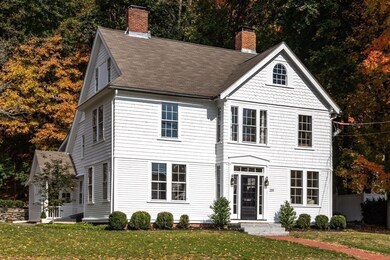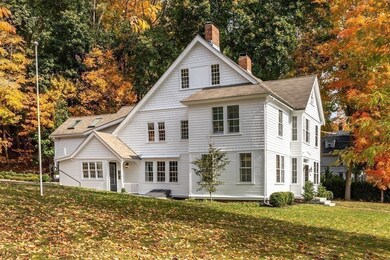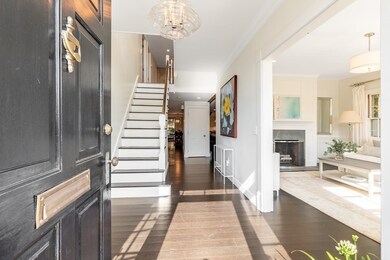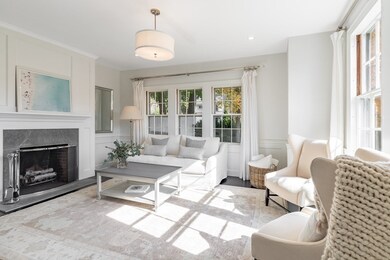
201 Lexington Rd Concord, MA 01742
Highlights
- Guest House
- Barn or Stable
- Attic
- Alcott Elementary School Rated A
- Marble Flooring
- Wine Refrigerator
About This Home
As of November 2020Luxury, Open, Modern, Town: In the center of Concord, this 4205 sq ft home is a showcase of remastered and redesigned open living space. Stunning light-filled rooms wired for today’s technology. The home’s center incorporates original 1688 posts, while the soaring ceilings in the front of the house reflect the 19th century Queen Anne addition. The current renovation reimagined the entire first floor w/ a new 450 sq ft kitchen with 9’ marble island, custom cabinetry; wide oak floors, mudroom, laundry, fireplaces, and central air. The 2nd floor remodel of 3 new bathrooms + 5 bedrooms features a luxurious master suite. The property includes The Barn at 195 Lexington, an additional 2200 sq ft of flexibility. The Barn’s 2nd floor is a renovated 2br apartment for short or long term visitors. The 1st floor has a workshop, finished space, and an EV charger. Location? Walk to everything: shops & dinner, commuter rail, Alcott School (or Alcott House!). Make it your home this Holiday Season!
Last Agent to Sell the Property
Coldwell Banker Realty - Concord Listed on: 10/21/2020

Home Details
Home Type
- Single Family
Est. Annual Taxes
- $341
Year Built
- Built in 1688
Kitchen
- Range<<rangeHoodToken>>
- <<microwave>>
- Freezer
- Dishwasher
- Wine Refrigerator
- Compactor
- Disposal
Flooring
- Wood
- Marble
- Tile
Laundry
- Dryer
- Washer
Outdoor Features
- Patio
- Rain Gutters
Schools
- CCHS High School
Utilities
- Forced Air Heating and Cooling System
- Heating System Uses Gas
- Tankless Water Heater
- Natural Gas Water Heater
- High Speed Internet
- Cable TV Available
Additional Features
- Screened Porch
- Stone Wall
- Guest House
- Barn or Stable
- Attic
- Basement
Listing and Financial Details
- Assessor Parcel Number M:9H B:25
Ownership History
Purchase Details
Home Financials for this Owner
Home Financials are based on the most recent Mortgage that was taken out on this home.Purchase Details
Home Financials for this Owner
Home Financials are based on the most recent Mortgage that was taken out on this home.Purchase Details
Home Financials for this Owner
Home Financials are based on the most recent Mortgage that was taken out on this home.Purchase Details
Similar Homes in Concord, MA
Home Values in the Area
Average Home Value in this Area
Purchase History
| Date | Type | Sale Price | Title Company |
|---|---|---|---|
| Not Resolvable | $2,310,000 | None Available | |
| Not Resolvable | $2,200,000 | None Available | |
| Not Resolvable | $1,115,000 | -- | |
| Deed | -- | -- |
Mortgage History
| Date | Status | Loan Amount | Loan Type |
|---|---|---|---|
| Open | $1,776,000 | Purchase Money Mortgage | |
| Previous Owner | $159,500 | No Value Available |
Property History
| Date | Event | Price | Change | Sq Ft Price |
|---|---|---|---|---|
| 11/20/2020 11/20/20 | Sold | $2,200,000 | 0.0% | $523 / Sq Ft |
| 10/23/2020 10/23/20 | Pending | -- | -- | -- |
| 10/21/2020 10/21/20 | For Sale | $2,200,000 | +97.3% | $523 / Sq Ft |
| 04/22/2013 04/22/13 | Sold | $1,115,000 | -5.1% | $262 / Sq Ft |
| 12/01/2012 12/01/12 | Pending | -- | -- | -- |
| 10/31/2012 10/31/12 | For Sale | $1,175,000 | -- | $277 / Sq Ft |
Tax History Compared to Growth
Tax History
| Year | Tax Paid | Tax Assessment Tax Assessment Total Assessment is a certain percentage of the fair market value that is determined by local assessors to be the total taxable value of land and additions on the property. | Land | Improvement |
|---|---|---|---|---|
| 2025 | $341 | $2,574,300 | $586,000 | $1,988,300 |
| 2024 | $33,801 | $2,574,300 | $586,000 | $1,988,300 |
| 2023 | $27,654 | $2,133,800 | $532,700 | $1,601,100 |
| 2022 | $19,154 | $1,297,700 | $426,100 | $871,600 |
| 2021 | $20,025 | $1,360,400 | $426,100 | $934,300 |
| 2020 | $19,932 | $1,400,700 | $426,100 | $974,600 |
| 2019 | $14,081 | $1,392,600 | $393,100 | $999,500 |
| 2018 | $18,703 | $1,308,800 | $394,000 | $914,800 |
| 2017 | $18,267 | $1,298,300 | $403,400 | $894,900 |
| 2016 | $18,316 | $1,315,800 | $384,600 | $931,200 |
| 2015 | $16,961 | $1,186,900 | $356,100 | $830,800 |
Agents Affiliated with this Home
-
Frances Walker

Seller's Agent in 2020
Frances Walker
Coldwell Banker Realty - Concord
(978) 808-8811
35 Total Sales
-
Hilary Robinson
H
Buyer's Agent in 2020
Hilary Robinson
Compass
(351) 207-1153
13 Total Sales
-
Rita Bissonnette Clark

Seller's Agent in 2013
Rita Bissonnette Clark
Barrett Sotheby's International Realty
(978) 500-1868
4 Total Sales
-
Laura Baliestiero

Buyer's Agent in 2013
Laura Baliestiero
Coldwell Banker Realty - Concord
(508) 864-6011
449 Total Sales
Map
Source: MLS Property Information Network (MLS PIN)
MLS Number: 72745566
APN: CONC-000009H-000000-000025
- 40 Lowell Rd
- 76 Martin Rd
- 212 Hawthorne Ln
- 4 Greenfield Ln
- 84 Walden Terrace
- 14 Thoreau St
- 49 Liberty St
- 50 Sachem Trail
- 49 Willard Common
- 296 Old Bedford Rd
- 29 Willard Common
- 145 Minuteman Dr
- 16 Hatch Farm Ln
- 10 Hatch Farm Ln
- 109 Minuteman Dr
- 28 Hatch Farm Ln
- 196 Elm St
- 2 Concord Rd
- 607 Main St
- 241 Shadyside Ave






