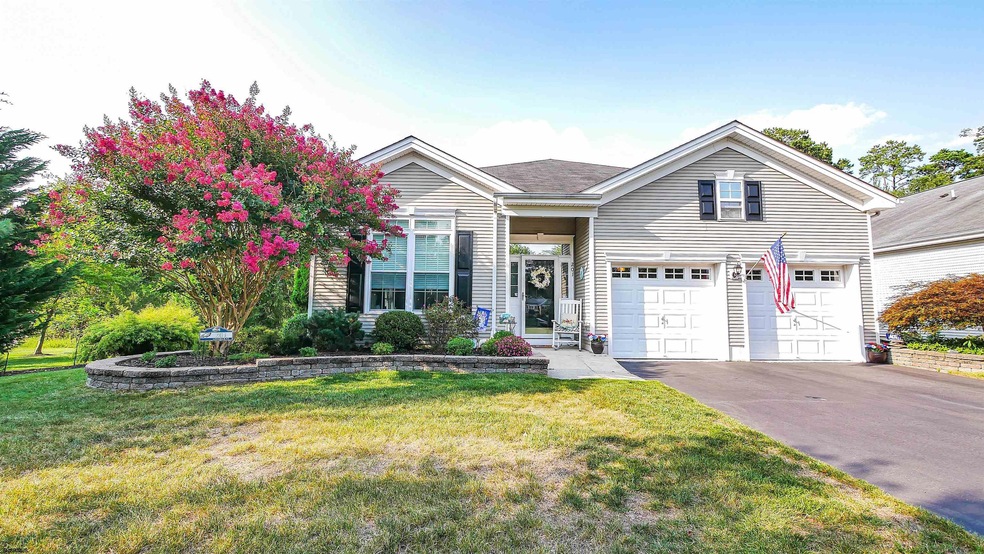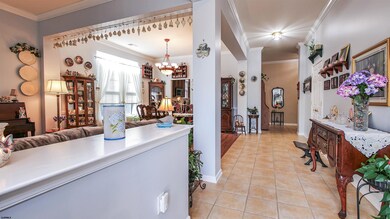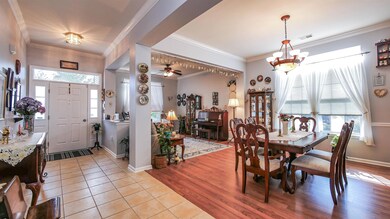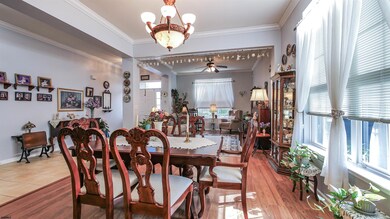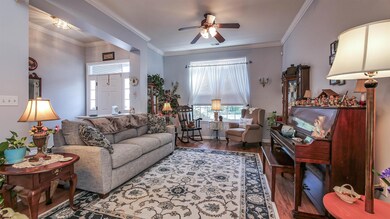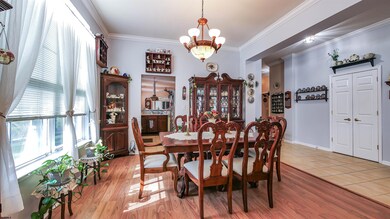Welcome to the Four Seasons Smithville 55+ adult active community. Lovely Freesia model which is the largest of the Four Seasons models. This home has unobstructed front pond view as well as a side and back wooded lot located at the end of the cul-de-sac (extra guest parking). Sought after Wexford Village location. Well maintained and beautifully upgraded, a must see! Neutral tones throughout, tastefully updated. 10' ceilings, crown molding, laminate flooring. Stunning updated large kitchen with new quartz counters, subway tile backsplash and new stainless steel appliances (stove, dishwasher and microwave). 42" cherry wood cabinets, new stainless sink. Eat-in kitchen with a bay window. Large and spacious rooms, lovely fireplace in the family room which overlooks the sunroom and wooded lot. Spacious master suite with a large soaking tub, tiled shower, tremendous walk-in closet and a double bay window. Guest bath with newer shower (glass) door, updated white vanity and counter and higher updated toilets. Good-sized laundry room with utility sink, washer and dryer. Spacious walk-up attic with extra insulation installed. HVAC and tankless water heater installed in 2021. Solar panels are leased with approx. 4 years left at $71.28/mo. provides for lower utility bills. Enjoy all the amenities offered including a state-of-the-art 25,000 sq. ft. clubhouse, tennis, pickleball, bocce ball courts, indoor/outdoor pools and much more. Lawn maintenance and snow shoveling/plowing are part of the association fee.

