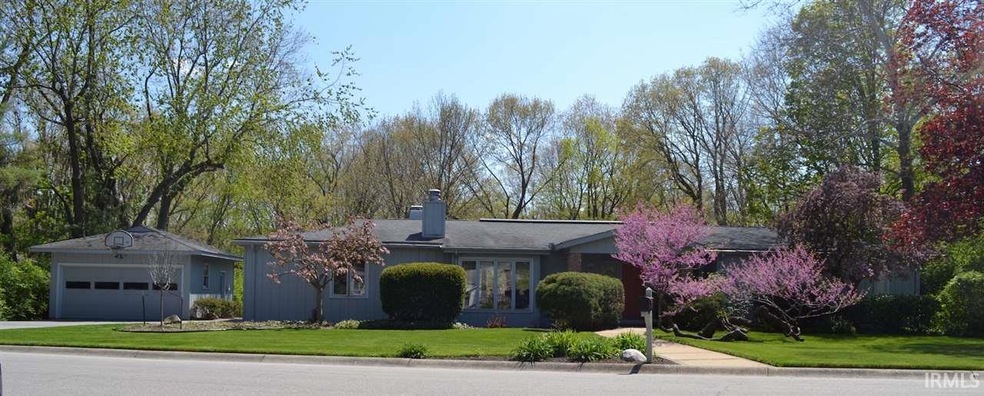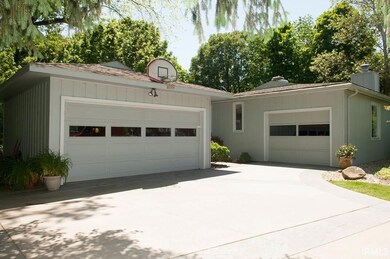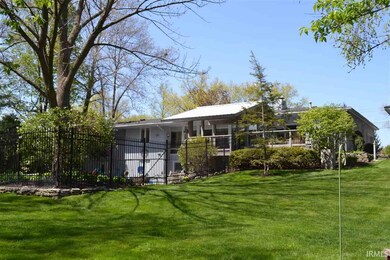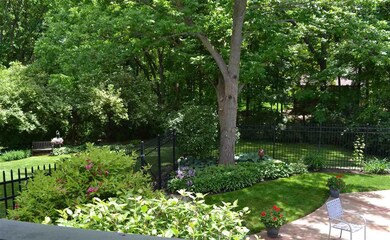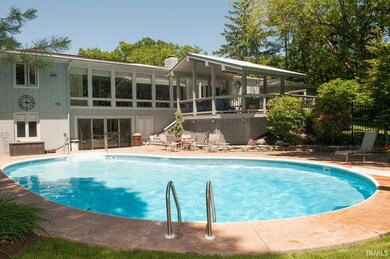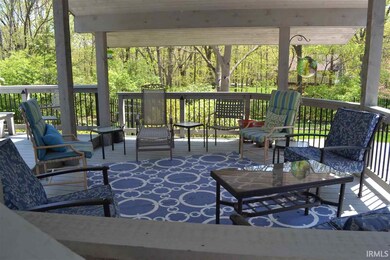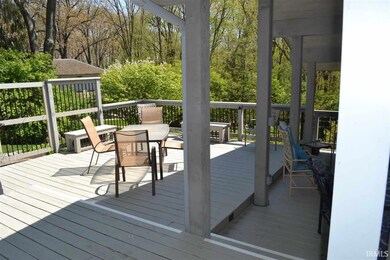
201 Lindberg Ave West Lafayette, IN 47906
Estimated Value: $497,000 - $811,000
Highlights
- In Ground Pool
- Open Floorplan
- Living Room with Fireplace
- West Lafayette Intermediate School Rated A+
- Contemporary Architecture
- Partially Wooded Lot
About This Home
As of January 2016This wonderful mid-century modern home was designed by Robert W. Smith, and with an addition is a contemporary masterpiece. The main level is bright and open with a wall of windows overlooking the gorgeous, private rear yard with multi tier decking, patio, plus in ground pool for entertaining family and friends. Main level has formal living room, dining, room, family room, 2 fireplaces, remodeled kitchen, master bdrm and bath and office. The walkout lower level has bedrooms, bath and kitchen to ease entertaining. All of this on a .75 acre lot in a prestigious area of W. Lafayette overlooking Happy Hollow Park. Co-Listed w/Nancy Morlan 765-491-2339
Last Agent to Sell the Property
Ashley Bigelow
F.C. Tucker/Shook Listed on: 05/29/2015

Last Buyer's Agent
Ashley Bigelow
F.C. Tucker/Shook Listed on: 05/29/2015

Home Details
Home Type
- Single Family
Est. Annual Taxes
- $2,047
Year Built
- Built in 1957
Lot Details
- 0.75 Acre Lot
- Lot Dimensions are 169x194
- Backs to Open Ground
- Cul-De-Sac
- Aluminum or Metal Fence
- Landscaped
- Lot Has A Rolling Slope
- Irrigation
- Partially Wooded Lot
Parking
- 2 Car Attached Garage
- Garage Door Opener
Home Design
- Contemporary Architecture
- Ranch Style House
- Brick Exterior Construction
- Shingle Roof
- Cedar
Interior Spaces
- Open Floorplan
- Built-In Features
- Woodwork
- Ceiling Fan
- Wood Burning Fireplace
- Gas Log Fireplace
- Double Pane Windows
- Insulated Windows
- Entrance Foyer
- Living Room with Fireplace
- 2 Fireplaces
- Workshop
- Storage In Attic
- Fire and Smoke Detector
- Gas And Electric Dryer Hookup
Kitchen
- Kitchenette
- Eat-In Kitchen
- Breakfast Bar
- Walk-In Pantry
- Oven or Range
- Stone Countertops
- Disposal
Flooring
- Carpet
- Laminate
- Tile
- Vinyl
Bedrooms and Bathrooms
- 3 Bedrooms
- En-Suite Primary Bedroom
- Walk-In Closet
- Double Vanity
- Bathtub With Separate Shower Stall
Partially Finished Basement
- Walk-Out Basement
- Sump Pump
- Block Basement Construction
- 1 Bathroom in Basement
- 2 Bedrooms in Basement
Outdoor Features
- In Ground Pool
- Covered Deck
- Covered patio or porch
Location
- Suburban Location
Schools
- Happy Hollow/Cumberland Elementary School
- West Lafayette Middle School
- West Lafayette High School
Utilities
- Forced Air Zoned Heating and Cooling System
- Heating System Uses Gas
- Cable TV Available
Listing and Financial Details
- Assessor Parcel Number 79-07-18-227-011.000-026
Community Details
Overview
- Wabash Shores Subdivision
Recreation
- Community Pool
Ownership History
Purchase Details
Purchase Details
Purchase Details
Home Financials for this Owner
Home Financials are based on the most recent Mortgage that was taken out on this home.Purchase Details
Purchase Details
Home Financials for this Owner
Home Financials are based on the most recent Mortgage that was taken out on this home.Similar Homes in West Lafayette, IN
Home Values in the Area
Average Home Value in this Area
Purchase History
| Date | Buyer | Sale Price | Title Company |
|---|---|---|---|
| Philip G Meyers Trust | -- | None Listed On Document | |
| Marital Trust | -- | None Available | |
| Meyers Trust | -- | -- | |
| Meyers Philip G | -- | -- | |
| Ramsey Nerlene C | -- | -- | |
| Ramsey George F | -- | -- |
Mortgage History
| Date | Status | Borrower | Loan Amount |
|---|---|---|---|
| Previous Owner | Ramsey George F | $36,500 | |
| Previous Owner | Ramsey George F | $112,600 |
Property History
| Date | Event | Price | Change | Sq Ft Price |
|---|---|---|---|---|
| 01/26/2016 01/26/16 | Sold | $420,000 | -1.2% | $115 / Sq Ft |
| 06/23/2015 06/23/15 | Pending | -- | -- | -- |
| 05/29/2015 05/29/15 | For Sale | $425,000 | -- | $117 / Sq Ft |
Tax History Compared to Growth
Tax History
| Year | Tax Paid | Tax Assessment Tax Assessment Total Assessment is a certain percentage of the fair market value that is determined by local assessors to be the total taxable value of land and additions on the property. | Land | Improvement |
|---|---|---|---|---|
| 2024 | $6,177 | $519,600 | $45,000 | $474,600 |
| 2023 | $6,177 | $492,100 | $45,000 | $447,100 |
| 2022 | $5,445 | $426,800 | $45,000 | $381,800 |
| 2021 | $5,194 | $405,400 | $45,000 | $360,400 |
| 2020 | $4,988 | $388,400 | $45,000 | $343,400 |
| 2019 | $8,932 | $373,400 | $45,000 | $328,400 |
| 2018 | $8,771 | $366,300 | $45,000 | $321,300 |
| 2017 | $8,393 | $350,600 | $45,000 | $305,600 |
| 2016 | $8,286 | $347,100 | $41,200 | $305,900 |
| 2014 | $3,359 | $263,400 | $41,200 | $222,200 |
| 2013 | $3,322 | $260,900 | $41,200 | $219,700 |
Agents Affiliated with this Home
-

Seller's Agent in 2016
Ashley Bigelow
F.C. Tucker/Shook
(765) 414-1517
-
Nancy Morlan
N
Seller Co-Listing Agent in 2016
Nancy Morlan
F.C. Tucker/Shook
36 Total Sales
Map
Source: Indiana Regional MLS
MLS Number: 201524735
APN: 79-07-18-227-011.000-026
- 116 Arrowhead Dr
- 104 Mohawk Ln
- 2200 Miami Trail
- 2204 Miami Trail
- 372 Pawnee Dr
- 502 Hillcrest Rd
- 212 Pawnee Dr
- 312 Highland Dr
- 1500 N Grant St
- 820 Elm Dr
- 701 Carrolton Blvd
- 2240 Huron Rd
- 1411 N Salisbury St
- 139 E Navajo St
- 124 Sumac Dr
- 135 Knox Dr
- 930 Lindberg Rd
- 232 W Navajo St
- 124 Knox Dr
- 142 Knox Dr
- 201 Lindberg Ave
- 205 Lindberg Ave
- 108 Mohican Ct
- 4 Hitching Post Rd
- 112 Mohican Ct
- 200 Lindberg Ave
- 204 Lindberg Ave
- 104 Mohican Ct
- 208 Lindberg Ave
- 209 Lindberg Ave
- 15 Hitching Post Rd
- 1 Hitching Post Rd
- 116 Mohican Ct
- 136 Arrowhead Dr
- 140 Arrowhead Dr
- 6 Hitching Post Rd
- 144 Arrowhead Dr
- 120 Mohican Ct
- 300 Lindberg Ave
- 140 Creighton Rd
