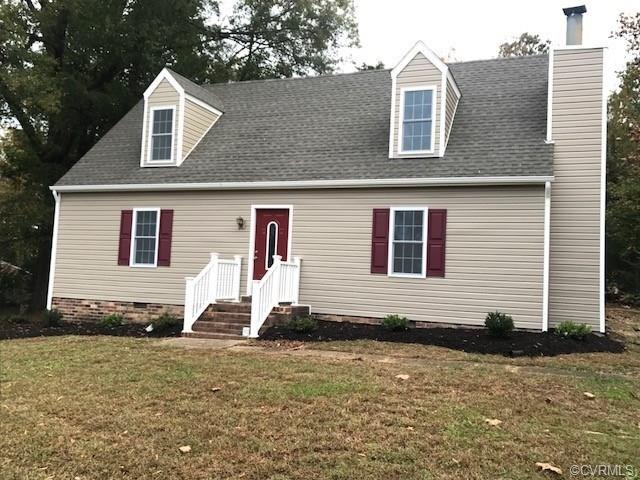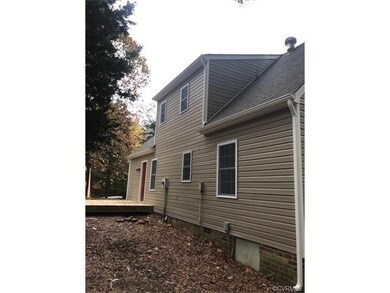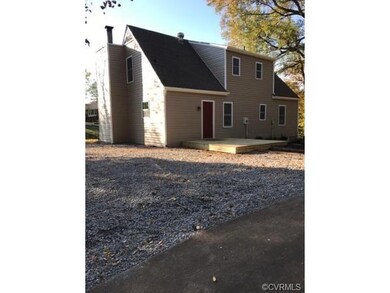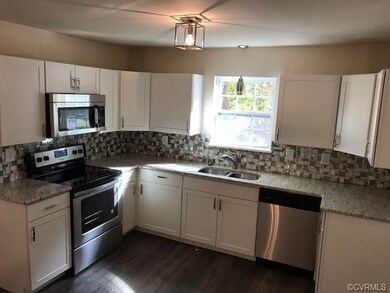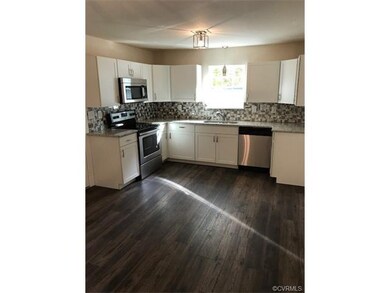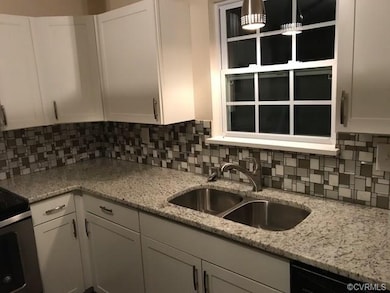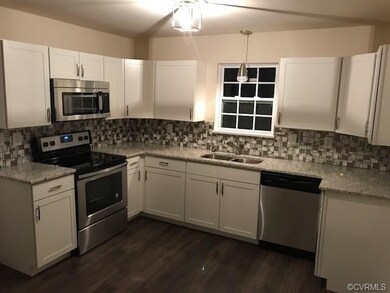
201 Linstead Rd Sandston, VA 23150
Eastern Henrico NeighborhoodAbout This Home
As of July 2022An absolute MUST SEE. Completely renovated 4 bedroom, 2 full bath cape cod on just under a half acre lot with professional landscaping. NEW doors, NEW HVAC, NEW roof, NEW vinyl siding, NEW gutters, NEW windows, NEW deck on outside. NEW electrical panel, lights switches and receptacles, NEW hot water, NEW flooring throughout consists of tile, laminate and carpet, NEW kitchen cabinets with NEW stainless steel appliances and NEW granite countertops, NEW paint, NEW bathrooms with tiled showers on the inside.
Last Agent to Sell the Property
Exit First Realty License #0225188410 Listed on: 11/09/2017
Home Details
Home Type
Single Family
Est. Annual Taxes
$2,695
Year Built
1976
Lot Details
0
Listing Details
- Property Type: Residential
- Property Sub Type: Single Family Residence
- Year Built: 1976
- Property Attached Yn: No
- Lot Size Acres: 0.4973
- Ownership: Partnership
- Subdivision Name: Woodview Hills
- Architectural Style: Cape Cod, Two Story
- Garage Yn: No
- Unit Levels: One and One Half
- New Construction: No
- Year Built Details: Renovated
- ResoBuildingAreaSource: Assessor
- Property Sub Type Additional: Single Family Residence
- Special Features: None
Interior Features
- Flooring: Carpet, Laminate, Tile
- Basement: Crawl Space
- Appliances: Dishwasher, Electric Cooking, Electric Water Heater, Microwave, Smooth Cooktop
- Basement YN: No
- Full Bathrooms: 2
- Total Bedrooms: 4
- Fireplace: No
- Interior Amenities: Bedroom on Main Level, Eat-in Kitchen, Granite Counters
- Living Area: 1440.0
- Stories: 1
- ResoLivingAreaSource: Assessor
Exterior Features
- Fencing: None
- Lot Features: Corner Lot, Dead End
- Pool Features: None
- Waterfront: No
- Disclosures: Disclosure on File, Familial Relation, Owner Is Listing Agent
- Construction Type: Drywall, Frame, Vinyl Siding
- Exterior Features: Deck, Paved Driveway
- Patio And Porch Features: Patio, Deck
- Property Condition: Resale
Garage/Parking
- Parking Features: Driveway, Paved
Utilities
- Heating: Electric, Heat Pump
- Cooling: Heat Pump
- Sewer: Septic Tank
- Water Source: Public
- Laundry Features: Washer Hookup, Dryer Hookup
- Cooling Y N: Yes
- Heating Yn: Yes
Schools
- Middle Or Junior School: Elko
Lot Info
- Parcel Number: 853-714-2562
- Zoning Description: R2A
- ResoLotSizeUnits: Acres
Tax Info
- Tax Year: 2017
- Tax Annual Amount: 1230.0
- Tax Lot: 1
MLS Schools
- Elementary School: Donahoe
- High School: Varina
Ownership History
Purchase Details
Home Financials for this Owner
Home Financials are based on the most recent Mortgage that was taken out on this home.Purchase Details
Home Financials for this Owner
Home Financials are based on the most recent Mortgage that was taken out on this home.Purchase Details
Home Financials for this Owner
Home Financials are based on the most recent Mortgage that was taken out on this home.Similar Homes in the area
Home Values in the Area
Average Home Value in this Area
Purchase History
| Date | Type | Sale Price | Title Company |
|---|---|---|---|
| Deed | $280,000 | None Listed On Document | |
| Warranty Deed | $184,900 | Attorney | |
| Warranty Deed | $52,000 | Attorney |
Mortgage History
| Date | Status | Loan Amount | Loan Type |
|---|---|---|---|
| Open | $274,928 | New Conventional | |
| Previous Owner | $175,655 | New Conventional | |
| Previous Owner | $110,000 | Commercial |
Property History
| Date | Event | Price | Change | Sq Ft Price |
|---|---|---|---|---|
| 07/25/2022 07/25/22 | Sold | $280,000 | +6.1% | $183 / Sq Ft |
| 07/02/2022 07/02/22 | Pending | -- | -- | -- |
| 06/30/2022 06/30/22 | For Sale | $264,000 | +42.8% | $173 / Sq Ft |
| 01/19/2018 01/19/18 | Sold | $184,900 | 0.0% | $128 / Sq Ft |
| 11/16/2017 11/16/17 | Pending | -- | -- | -- |
| 11/09/2017 11/09/17 | For Sale | $184,900 | -- | $128 / Sq Ft |
Tax History Compared to Growth
Tax History
| Year | Tax Paid | Tax Assessment Tax Assessment Total Assessment is a certain percentage of the fair market value that is determined by local assessors to be the total taxable value of land and additions on the property. | Land | Improvement |
|---|---|---|---|---|
| 2025 | $2,695 | $288,300 | $47,000 | $241,300 |
| 2024 | $2,695 | $283,700 | $47,000 | $236,700 |
| 2023 | $2,332 | $274,300 | $47,000 | $227,300 |
| 2022 | $2,202 | $259,000 | $44,000 | $215,000 |
| 2021 | $1,890 | $191,700 | $42,000 | $149,700 |
| 2020 | $1,668 | $191,700 | $42,000 | $149,700 |
| 2019 | $1,584 | $182,100 | $42,000 | $140,100 |
| 2018 | $1,553 | $178,500 | $42,000 | $136,500 |
| 2017 | $1,230 | $141,400 | $42,000 | $99,400 |
| 2016 | $1,188 | $136,500 | $42,000 | $94,500 |
| 2015 | $1,135 | $130,500 | $42,000 | $88,500 |
| 2014 | $1,135 | $130,500 | $42,000 | $88,500 |
Agents Affiliated with this Home
-
J
Seller's Agent in 2022
Jeannette Cordor
The Good Life RVA
1 in this area
10 Total Sales
-

Buyer's Agent in 2022
Dave Brookins
Long & Foster
(804) 821-4848
1 in this area
57 Total Sales
-
R
Seller's Agent in 2018
Robert Kirwan
Exit First Realty
(804) 516-1386
6 Total Sales
Map
Source: Central Virginia Regional MLS
MLS Number: 1739173
APN: 853-714-2562
- 203 Linstead Rd
- 4402 Toccoa Terrace
- 4562 Woodview Dr
- 3 Milby Cir
- 4560 E Williamsburg Rd
- 4670 E Williamsburg Rd
- 112 Webster Rd
- 4740 Old Williamsburg Rd
- 4611 Monaco Dr
- 5500 Meadow Rd
- 258 Twin Pine Rd
- Lot Twin Pine Rd
- 19+ac Twin Pine Rd
- 1471 Yakima Rd
- 3501 Old Williamsburg Rd
- 5005 Kelly Jane Ct
- 5129 Jenkins Forest Ln
- 2737 Patriots Landing Dr
- 2801 Walnut Dr
- 2700-3 Pocahontas Trail
