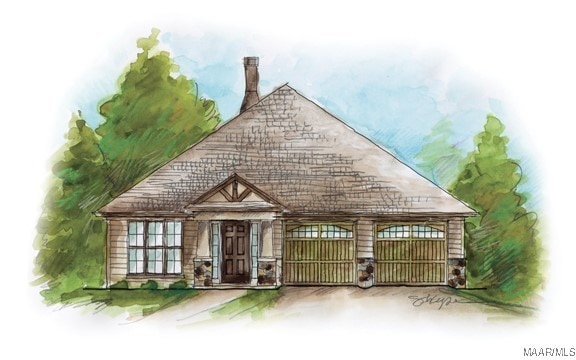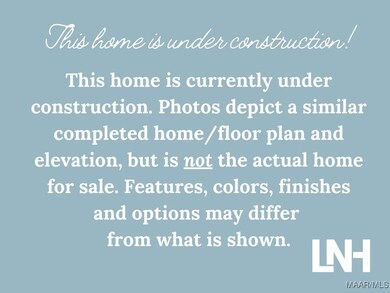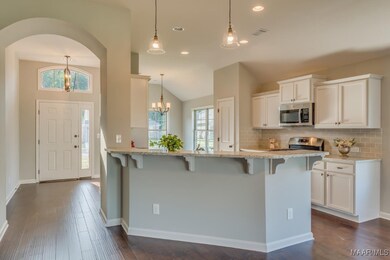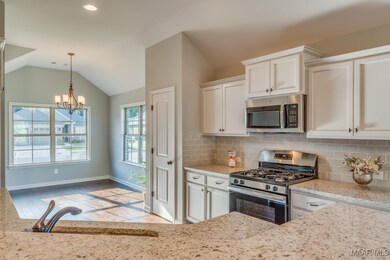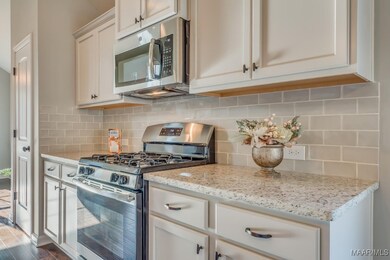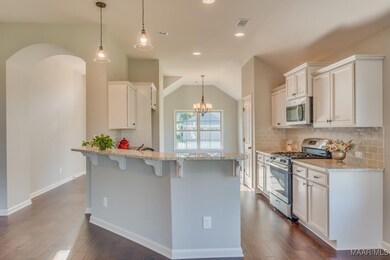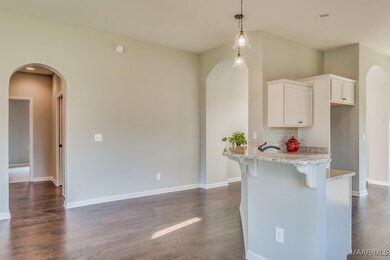
201 Lismore Place Montgomery, AL 36117
Outer East NeighborhoodEstimated payment $2,116/month
Highlights
- Under Construction
- High Ceiling
- Porch
- 1 Fireplace
- Cul-De-Sac
- 2 Car Attached Garage
About This Home
Stunning 3 bedroom 2 bath home in StoneyBrooke. Spacious 3 bedroom 2 bath home with an open, inviting floor plan. This home has a super-sized breakfast bar overlooking the great room. Stainless steel appliances make cooking fun & cleanup less of a chore. Works well for casual dining or entertaining with the spacious great room. Oversized kitchen with lots of counterspace and cabinetry. Relax in style in the master bath with double vanities and a separate tiled shower. In the newest section of StoneyBrooke with a double garage and a desirable boot bench off the utility room plus additional cabinetry in the laundry room . Steal the spotlight in this sensational new home with the help of Lowder New Homes! Get up to $20k in savings plus an extra $5k towards closing costs when you use a Preferred Lender!
Home Details
Home Type
- Single Family
Year Built
- Built in 2025 | Under Construction
HOA Fees
- Property has a Home Owners Association
Parking
- 2 Car Attached Garage
- Garage Door Opener
Home Design
- Brick Exterior Construction
- Slab Foundation
- HardiePlank Type
Interior Spaces
- 1,653 Sq Ft Home
- 1-Story Property
- High Ceiling
- 1 Fireplace
- Double Pane Windows
- Insulated Doors
- Pull Down Stairs to Attic
- Fire and Smoke Detector
- Washer and Dryer Hookup
Kitchen
- Breakfast Bar
- Self-Cleaning Oven
- Gas Range
- Microwave
- Plumbed For Ice Maker
- Dishwasher
- Disposal
Flooring
- Carpet
- Tile
Bedrooms and Bathrooms
- 3 Bedrooms
- Walk-In Closet
- 2 Full Bathrooms
- Double Vanity
- Garden Bath
- Separate Shower
Eco-Friendly Details
- Energy-Efficient Windows
- Energy-Efficient Doors
Schools
- Garrett Elementary School
- Carr Middle School
- Park Crossing High School
Utilities
- Central Heating and Cooling System
- Heating System Uses Gas
- Gas Water Heater
Additional Features
- Porch
- Cul-De-Sac
- City Lot
Community Details
- Association fees include recreation facilities
- Built by Lowder New Homes
- Stoneybrooke Plantation Subdivision, Tonto Floorplan
Listing and Financial Details
- Home warranty included in the sale of the property
Map
Home Values in the Area
Average Home Value in this Area
Property History
| Date | Event | Price | Change | Sq Ft Price |
|---|---|---|---|---|
| 05/29/2025 05/29/25 | For Sale | $316,000 | -- | $191 / Sq Ft |
Similar Homes in Montgomery, AL
Source: Montgomery Area Association of REALTORS®
MLS Number: 576818
- 209 Lismore Place
- 10840 Lansbury Ct
- 10617 Harcourt Trace
- 208 Lismore Place
- 10701 Lismore Cir
- 400 Lismore Place
- 416 Lismore Place
- 421 Ballina Way
- 416 Glenmede Ln
- 624 Stoneybrooke Way
- 10429 Duncannon Trail
- 745 Charlemont Ln
- 941 Overture Dr
- 1008 Overture Dr
- 1085 Russborough Trace
- 1 Wares Ferry Rd
- 10400 Treviso Place
- 640 Wiltshire Dr
- 364 Towne Lake Dr
- 433 Towne Lake Dr
