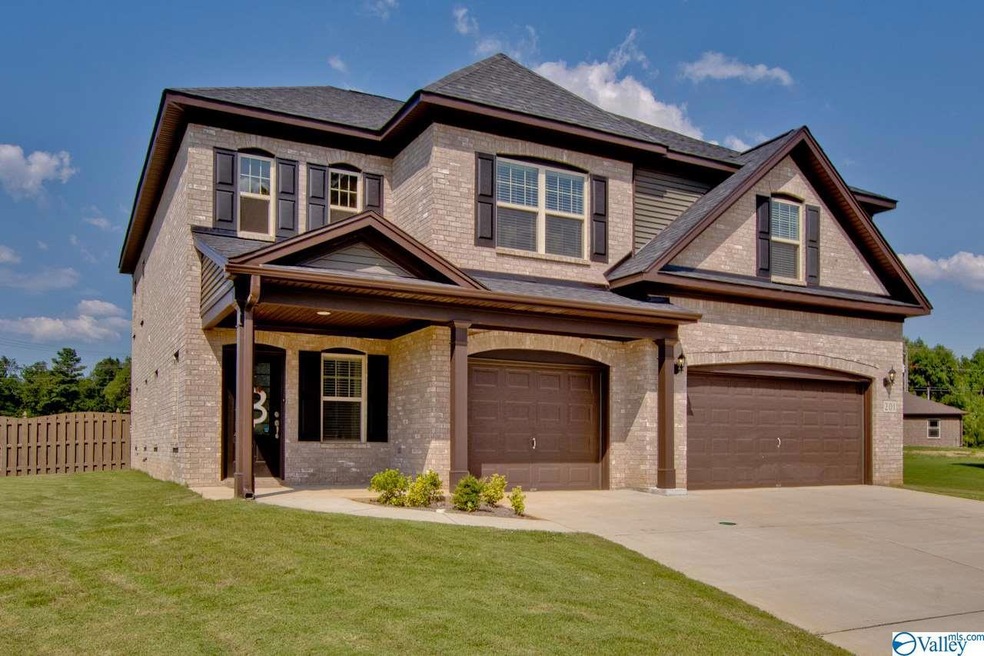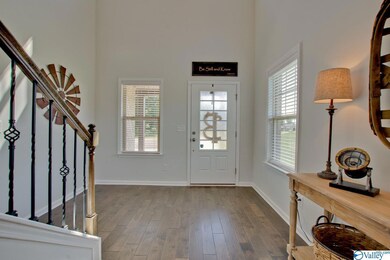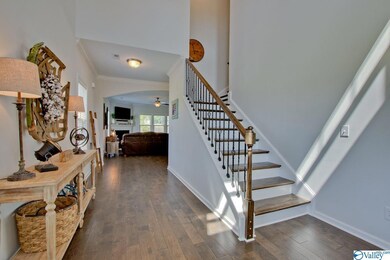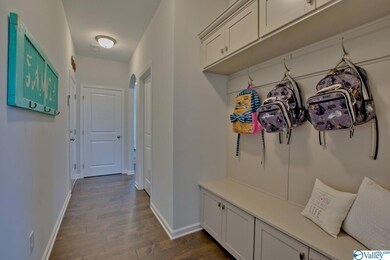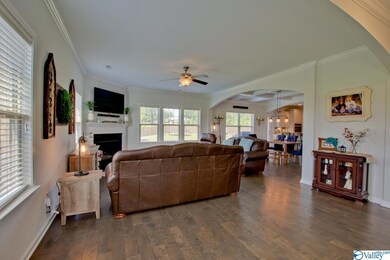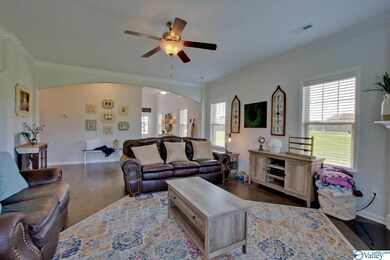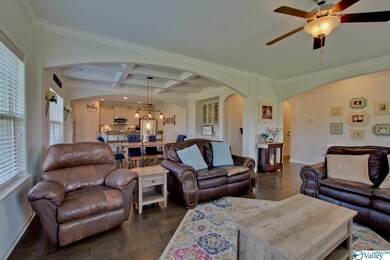
201 Liz Ln Harvest, AL 35749
Harvest-Cluttsville NeighborhoodHighlights
- Main Floor Primary Bedroom
- Two cooling system units
- Gas Log Fireplace
- No HOA
- Multiple Heating Units
About This Home
As of July 2022This 5 bedroom home is one you will not want to miss! Attend an open house or schedule a private showing today. With a fenced in back yard, located on a culdesac, a 15x14 loft bonus area upstairs... AND with a 3 car garage...this home isn't going to last long.
Last Agent to Sell the Property
Leading Edge, R.E. Group License #107667 Listed on: 07/30/2019

Home Details
Home Type
- Single Family
Year Built
- Built in 2018
Lot Details
- 0.33 Acre Lot
Home Design
- Slab Foundation
Interior Spaces
- 3,410 Sq Ft Home
- Property has 2 Levels
- Gas Log Fireplace
Bedrooms and Bathrooms
- 5 Bedrooms
- Primary Bedroom on Main
Schools
- Sparkman Elementary School
- Sparkman High School
Utilities
- Two cooling system units
- Multiple Heating Units
- Private Sewer
Community Details
- No Home Owners Association
- Sagebrook Subdivision
Listing and Financial Details
- Tax Lot 42
- Assessor Parcel Number 010890608284000001.085
Ownership History
Purchase Details
Home Financials for this Owner
Home Financials are based on the most recent Mortgage that was taken out on this home.Purchase Details
Home Financials for this Owner
Home Financials are based on the most recent Mortgage that was taken out on this home.Similar Homes in Harvest, AL
Home Values in the Area
Average Home Value in this Area
Purchase History
| Date | Type | Sale Price | Title Company |
|---|---|---|---|
| Deed | $525,000 | None Listed On Document | |
| Deed | $311,000 | None Available |
Mortgage History
| Date | Status | Loan Amount | Loan Type |
|---|---|---|---|
| Open | $525,000 | VA | |
| Previous Owner | $299,881 | New Conventional | |
| Previous Owner | $295,450 | New Conventional |
Property History
| Date | Event | Price | Change | Sq Ft Price |
|---|---|---|---|---|
| 07/21/2022 07/21/22 | Sold | $525,000 | 0.0% | $154 / Sq Ft |
| 06/15/2022 06/15/22 | Pending | -- | -- | -- |
| 06/09/2022 06/09/22 | For Sale | $525,000 | +68.8% | $154 / Sq Ft |
| 07/07/2020 07/07/20 | Off Market | $311,000 | -- | -- |
| 04/04/2020 04/04/20 | Sold | $311,000 | -2.8% | $91 / Sq Ft |
| 11/17/2019 11/17/19 | Pending | -- | -- | -- |
| 10/06/2019 10/06/19 | For Sale | $319,900 | 0.0% | $94 / Sq Ft |
| 09/19/2019 09/19/19 | Pending | -- | -- | -- |
| 07/30/2019 07/30/19 | For Sale | $319,900 | +10.5% | $94 / Sq Ft |
| 08/08/2018 08/08/18 | Off Market | $289,400 | -- | -- |
| 05/09/2018 05/09/18 | Sold | $289,400 | +1.6% | $85 / Sq Ft |
| 04/02/2018 04/02/18 | Pending | -- | -- | -- |
| 01/17/2018 01/17/18 | For Sale | $284,900 | 0.0% | $84 / Sq Ft |
| 12/07/2017 12/07/17 | Pending | -- | -- | -- |
| 09/30/2017 09/30/17 | For Sale | $284,900 | 0.0% | $84 / Sq Ft |
| 08/31/2017 08/31/17 | Pending | -- | -- | -- |
| 08/17/2017 08/17/17 | Price Changed | $284,900 | -2.5% | $84 / Sq Ft |
| 03/24/2017 03/24/17 | For Sale | $292,277 | -- | $86 / Sq Ft |
Tax History Compared to Growth
Tax History
| Year | Tax Paid | Tax Assessment Tax Assessment Total Assessment is a certain percentage of the fair market value that is determined by local assessors to be the total taxable value of land and additions on the property. | Land | Improvement |
|---|---|---|---|---|
| 2024 | -- | $41,960 | $6,500 | $35,460 |
| 2023 | $0 | $40,320 | $6,500 | $33,820 |
| 2022 | $1,261 | $36,320 | $5,500 | $30,820 |
| 2021 | $1,086 | $31,360 | $3,500 | $27,860 |
| 2020 | $1,006 | $29,150 | $3,500 | $25,650 |
| 2019 | $969 | $28,160 | $3,500 | $24,660 |
| 2018 | $2,264 | $57,800 | $0 | $0 |
| 2017 | $0 | $0 | $0 | $0 |
Agents Affiliated with this Home
-
Blake Landry

Seller's Agent in 2022
Blake Landry
RE/MAX
(256) 468-2190
8 in this area
150 Total Sales
-
Ivonne Campbell

Seller Co-Listing Agent in 2022
Ivonne Campbell
RE/MAX
(256) 444-5634
10 in this area
114 Total Sales
-
Kayla Walsh

Buyer's Agent in 2022
Kayla Walsh
Keller Williams Realty Madison
(256) 874-2732
2 in this area
25 Total Sales
-
Matt McDowell

Seller's Agent in 2020
Matt McDowell
Leading Edge, R.E. Group
(256) 810-3162
6 in this area
90 Total Sales
-

Seller's Agent in 2018
Steve Hammond
New Home Star Alabama LLC
(256) 468-7286
Map
Source: ValleyMLS.com
MLS Number: 1124659
APN: 06-08-28-4-000-001.085
- 114 Cherita Ln
- 135 Amelia Dr
- 140 Amelia Dr
- Tract 3 Ford Chapel Dr
- Tract 2 Ford Chapel Dr
- 199 Ford Chapel Dr
- 106 Ashby Pond Dr
- 107 Ashby Pond Dr
- 104 Ashby Pond Dr
- 174 Fenwick Place
- 132 Sager Cir
- 132 Sager Cir
- 132 Sager Cir
- 132 Sager Cir
- 132 Sager Cir
- 132 Sager Cir
- 132 Sager Cir
- 132 Sager Cir
- 132 Sager Cir
- 132 Sager Cir
