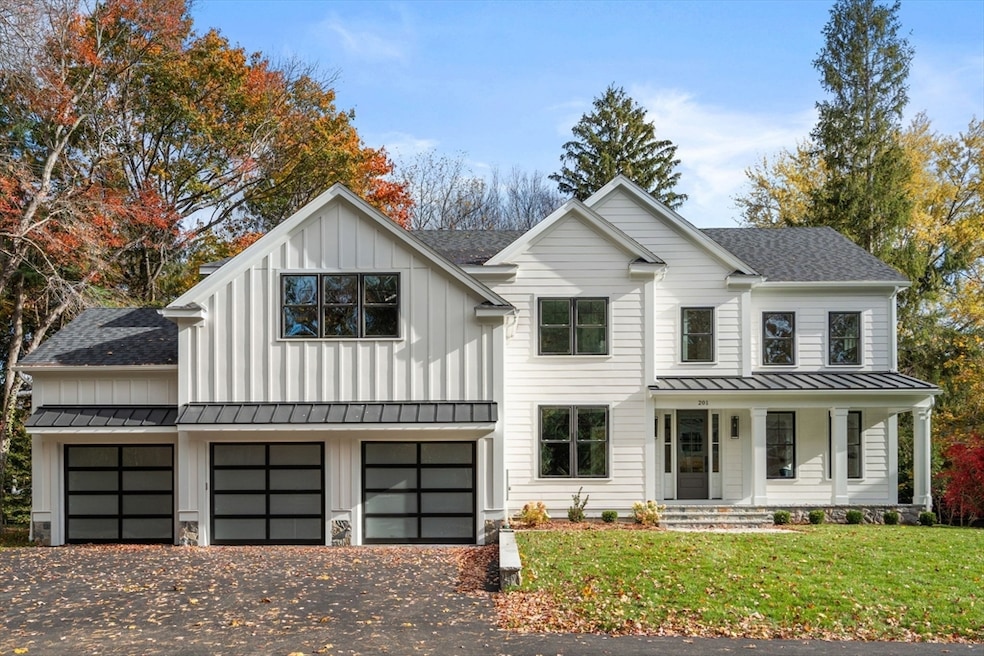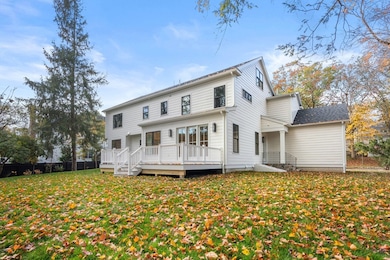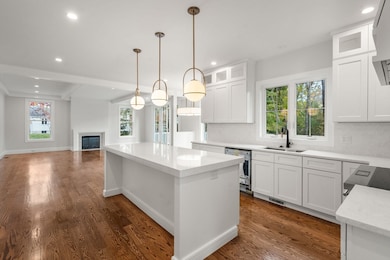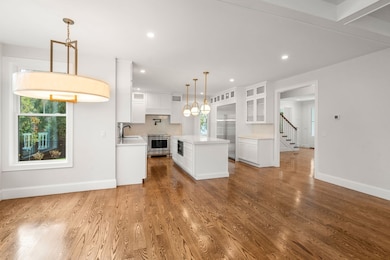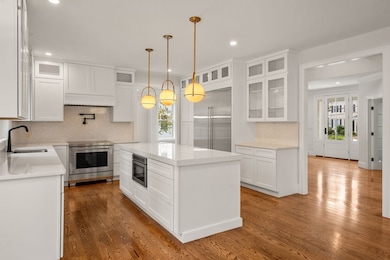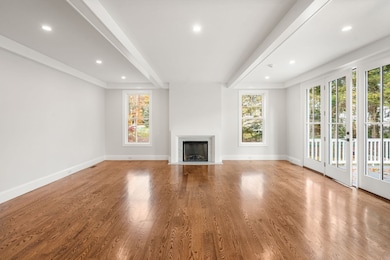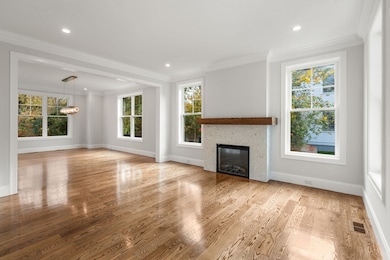201 Lowell Rd Wellesley Hills, MA 02481
Cliff Estates NeighborhoodEstimated payment $25,231/month
Highlights
- Under Construction
- Colonial Architecture
- Wood Flooring
- Ernest F. Upham Elementary School Rated A+
- Landscaped Professionally
- Attic
About This Home
New home in Cliff Estates with the ideal floor plan and one of Wellesley's favorite designers creating the perfect interior! Gracious foyer with large kitchen family room off of the back of the home. Oversized kitchen island with fireplace in family room. First floor private study. Living room with another fireplace and dining room both with custom millwork. Mudroom with cubbies and closet. Second floor with excellent main suite with sitting area, large walk -in closet and spa-like bath. 3 additional bedrooms with walk-in closets and 2 full baths. Third floor great space with bedroom and full bath plus a bonus room/office. Lower level with 6th bedroom and 5th full bath. Great playroom with beverage bar and lots of storage! Large flat yard with plenty of room for backyard parties along with a fun bridge in back of property. A must see!
Home Details
Home Type
- Single Family
Est. Annual Taxes
- $17,918
Year Built
- Built in 2025 | Under Construction
Lot Details
- 0.64 Acre Lot
- Landscaped Professionally
- Sprinkler System
- Property is zoned SR20
Parking
- 3 Car Attached Garage
- Driveway
- Open Parking
- Off-Street Parking
Home Design
- Colonial Architecture
- Frame Construction
- Shingle Roof
- Concrete Perimeter Foundation
Interior Spaces
- Wet Bar
- Decorative Lighting
- 2 Fireplaces
- Window Screens
- Mud Room
- Bonus Room
- Play Room
- Utility Room with Study Area
- Electric Dryer Hookup
- Home Gym
- Wood Flooring
- Finished Basement
- Basement Fills Entire Space Under The House
- Attic
Kitchen
- Oven
- Range
- Microwave
- Dishwasher
- Disposal
Bedrooms and Bathrooms
- 6 Bedrooms
- Primary bedroom located on second floor
- Walk-In Closet
Schools
- WMS Middle School
- WHS High School
Utilities
- Forced Air Heating and Cooling System
- 200+ Amp Service
- Electric Water Heater
Additional Features
- Energy-Efficient Thermostat
- Patio
Community Details
- No Home Owners Association
- Cliff Estates Subdivision
Listing and Financial Details
- Assessor Parcel Number 261703
Map
Home Values in the Area
Average Home Value in this Area
Tax History
| Year | Tax Paid | Tax Assessment Tax Assessment Total Assessment is a certain percentage of the fair market value that is determined by local assessors to be the total taxable value of land and additions on the property. | Land | Improvement |
|---|---|---|---|---|
| 2025 | $17,918 | $1,743,000 | $1,592,000 | $151,000 |
| 2024 | $16,718 | $1,606,000 | $1,459,000 | $147,000 |
| 2023 | $17,507 | $1,529,000 | $1,274,000 | $255,000 |
| 2022 | $15,745 | $1,348,000 | $1,009,000 | $339,000 |
| 2021 | $15,839 | $1,348,000 | $1,009,000 | $339,000 |
| 2020 | $15,583 | $1,348,000 | $1,009,000 | $339,000 |
| 2019 | $15,596 | $1,348,000 | $1,009,000 | $339,000 |
| 2018 | $14,555 | $1,218,000 | $905,000 | $313,000 |
| 2017 | $14,372 | $1,219,000 | $906,000 | $313,000 |
| 2016 | $14,101 | $1,192,000 | $890,000 | $302,000 |
| 2015 | $13,803 | $1,194,000 | $890,000 | $304,000 |
Property History
| Date | Event | Price | List to Sale | Price per Sq Ft | Prior Sale |
|---|---|---|---|---|---|
| 10/30/2025 10/30/25 | For Sale | $4,495,000 | 0.0% | $638 / Sq Ft | |
| 08/21/2025 08/21/25 | Off Market | $4,495,000 | -- | -- | |
| 07/09/2025 07/09/25 | For Sale | $4,495,000 | +241.8% | $638 / Sq Ft | |
| 08/09/2023 08/09/23 | Sold | $1,315,000 | -6.1% | $516 / Sq Ft | View Prior Sale |
| 05/02/2023 05/02/23 | Pending | -- | -- | -- | |
| 04/25/2023 04/25/23 | For Sale | $1,400,000 | -- | $549 / Sq Ft |
Source: MLS Property Information Network (MLS PIN)
MLS Number: 73401549
APN: WELL-000121-000044
- 18 Sprague Rd
- 15 Essex Rd
- 39 Audubon Rd
- 36 Oakridge Rd
- 209 Bristol Rd
- 16 Stearns Rd Unit 101
- 16 Stearns Rd Unit 302
- 16 Stearns Rd Unit 207
- 16 Stearns Rd Unit 301
- 16 Stearns Rd Unit 103
- 16 Stearns Rd Unit 202
- 16 Stearns Rd Unit 304
- 16 Stearns Rd Unit 104
- 16 Stearns Rd Unit 108
- 7 Mountview Rd
- 6 Nantucket Rd
- 42 Calvin Rd
- 6 Norwich Rd
- 43 Bristol Rd
- 63 Oak St Unit B
- 680 Worcester St
- 680 Worcester St Unit 104
- 680 Worcester St Unit 201
- 11 Nantucket Rd
- 11 Nantucket Rd
- 14 Lilac Cir
- 19 Bernard Rd Unit 2
- 35 Old Colony Rd
- 18 Larch Rd
- 27 Mellon Rd
- 27 Mellon Rd
- 24 State St Unit 2
- 22 Cleveland Rd
- 22 Cleveland Rd Unit 1
- 6 Bradford Rd Unit 6 Bradford
- 37 Linden St Unit 27
- 3 Waban St Unit 6
- 39 Twitchell St Unit R
- 14 Abbott St Unit 3
- 94 Rice St Unit 1
